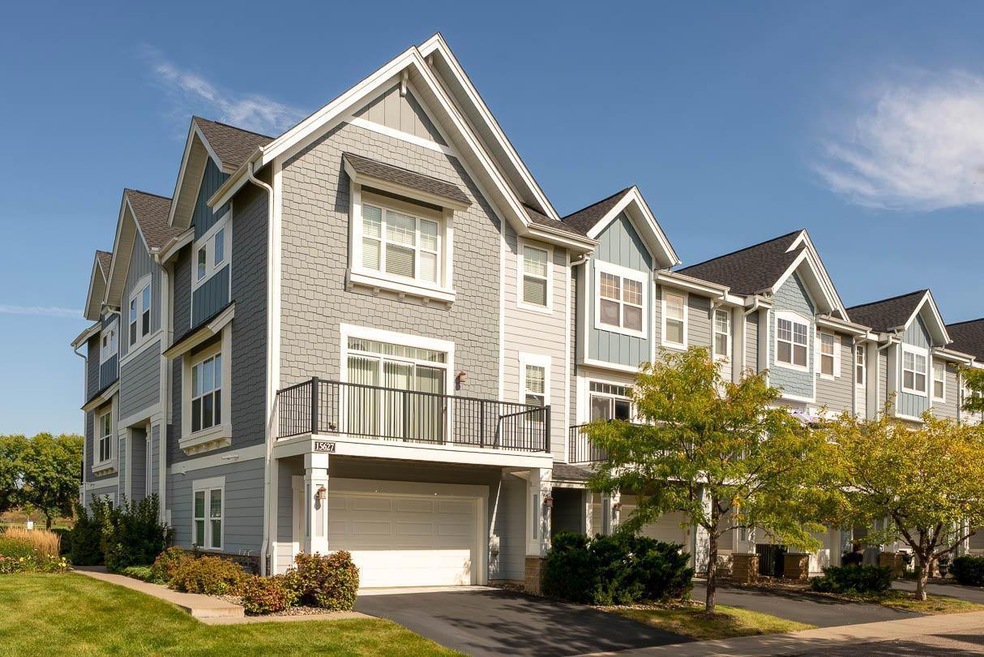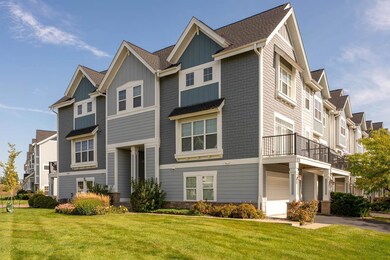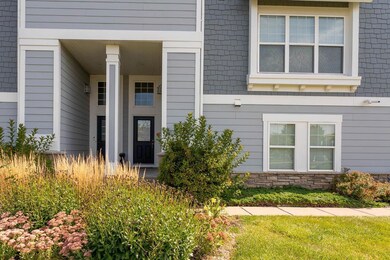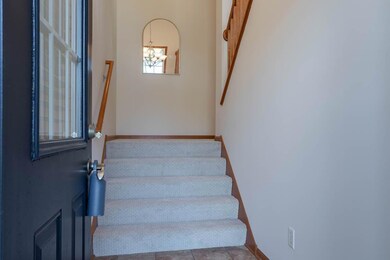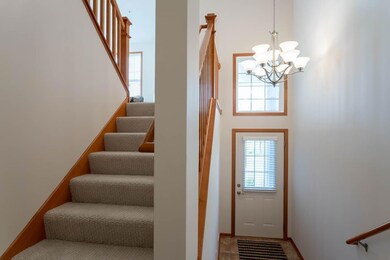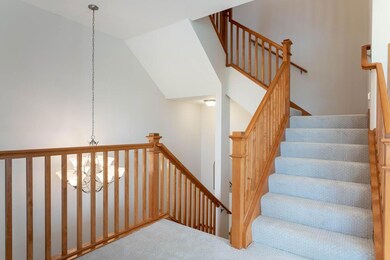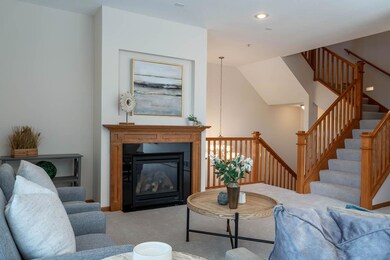
15627 Echo Ridge Rd Unit 912 Saint Paul, MN 55124
Cobblestone Lake NeighborhoodHighlights
- In Ground Pool
- Deck
- The kitchen features windows
- Diamond Path Elementary School of International Studies Rated A-
- Loft
- 2-minute walk to Cobblestone Lake Park
About This Home
As of October 2024**** Calling for highest and best offers by 6:00pm today, 9/17.****Highly desirable end unit in Cobblestone Lake with a view of the lake. The open floor plan features new paint and carpet, stainless steel appliances, and granite countertops. The dining room opens to a deck, and offers spacious and bright living areas, with a living room and a gas fireplace. Main floor half bath and upstairs, you will find two generous sized bedrooms which includes a primary ensuite with a jacuzzi tub and walk in closet, and another bath. The versatile loft area provides additional space for an office, library, TV room, or playroom- lots of choices here. The property is well maintained, lovely shared pool, and you can see the lake from the unit- which you have access to by the public fishing dock.
Townhouse Details
Home Type
- Townhome
Est. Annual Taxes
- $3,338
Year Built
- Built in 2007
HOA Fees
- $450 Monthly HOA Fees
Parking
- 2 Car Attached Garage
- Tuck Under Garage
- Insulated Garage
- Garage Door Opener
Interior Spaces
- 2-Story Property
- Living Room with Fireplace
- Loft
Kitchen
- Range
- Microwave
- Dishwasher
- The kitchen features windows
Bedrooms and Bathrooms
- 2 Bedrooms
Laundry
- Dryer
- Washer
Outdoor Features
- In Ground Pool
- Deck
Utilities
- Forced Air Heating and Cooling System
- Cable TV Available
Listing and Financial Details
- Assessor Parcel Number 011805230912
Community Details
Overview
- Association fees include maintenance structure, hazard insurance, lawn care, ground maintenance, parking, professional mgmt, trash, shared amenities, snow removal
- Associa Mn Association, Phone Number (763) 225-6432
- Cobblestone Lake 3Rd Add Subdivision
Recreation
- Community Pool
Ownership History
Purchase Details
Home Financials for this Owner
Home Financials are based on the most recent Mortgage that was taken out on this home.Purchase Details
Home Financials for this Owner
Home Financials are based on the most recent Mortgage that was taken out on this home.Purchase Details
Similar Homes in Saint Paul, MN
Home Values in the Area
Average Home Value in this Area
Purchase History
| Date | Type | Sale Price | Title Company |
|---|---|---|---|
| Deed | $310,000 | -- | |
| Warranty Deed | $219,900 | First American Title Co | |
| Warranty Deed | $215,000 | -- |
Mortgage History
| Date | Status | Loan Amount | Loan Type |
|---|---|---|---|
| Open | $200,000 | New Conventional | |
| Previous Owner | $147,500 | New Conventional | |
| Previous Owner | $155,000 | New Conventional | |
| Previous Owner | $204,850 | FHA |
Property History
| Date | Event | Price | Change | Sq Ft Price |
|---|---|---|---|---|
| 10/17/2024 10/17/24 | Sold | $310,000 | 0.0% | $173 / Sq Ft |
| 09/30/2024 09/30/24 | Pending | -- | -- | -- |
| 09/18/2024 09/18/24 | Off Market | $310,000 | -- | -- |
| 09/16/2024 09/16/24 | For Sale | $295,000 | -- | $164 / Sq Ft |
Tax History Compared to Growth
Tax History
| Year | Tax Paid | Tax Assessment Tax Assessment Total Assessment is a certain percentage of the fair market value that is determined by local assessors to be the total taxable value of land and additions on the property. | Land | Improvement |
|---|---|---|---|---|
| 2023 | $3,338 | $301,400 | $74,700 | $226,700 |
| 2022 | $2,874 | $283,900 | $74,500 | $209,400 |
| 2021 | $2,670 | $256,900 | $64,800 | $192,100 |
| 2020 | $2,700 | $235,600 | $61,700 | $173,900 |
| 2019 | $2,438 | $231,500 | $58,700 | $172,800 |
| 2018 | $2,310 | $220,400 | $54,400 | $166,000 |
| 2017 | $2,268 | $202,100 | $50,400 | $151,700 |
| 2016 | $2,237 | $182,400 | $48,000 | $134,400 |
| 2015 | $2,244 | $167,599 | $44,204 | $123,395 |
| 2014 | -- | $169,480 | $40,864 | $128,616 |
| 2013 | -- | $155,581 | $36,399 | $119,182 |
Agents Affiliated with this Home
-
Doni Hamann
D
Seller's Agent in 2024
Doni Hamann
Edina Realty, Inc.
(651) 253-7016
1 in this area
64 Total Sales
-
Deb Edlund

Buyer's Agent in 2024
Deb Edlund
Realty 85, LLC
(952) 240-0172
1 in this area
25 Total Sales
Map
Source: NorthstarMLS
MLS Number: 6538516
APN: 01-18052-30-912
- 15559 Eagles Nest Way Unit 703
- 15588 Early Bird Cir Unit 1704
- 15653 Cobblestone Lake Pkwy
- 15484 Eames Way
- 15564 Dynasty Way Unit 303
- 15365 Eagle Creek Way
- 15869 Eastbend Way
- 15637 Eddy Creek Way
- 15371 Drexel Way
- 15265 Dupont Path
- 15243 Dupont Ct
- 15720 Duck Pond Way
- 15153 Dupont Path
- 16149 Duvane Way
- 15819 Drawstone Trail
- 16165 Duvane Way
- 15239 Embry Path
- 16125 Duvane Way
- 15056 Dutchman Ct
- 4878 161st St W
