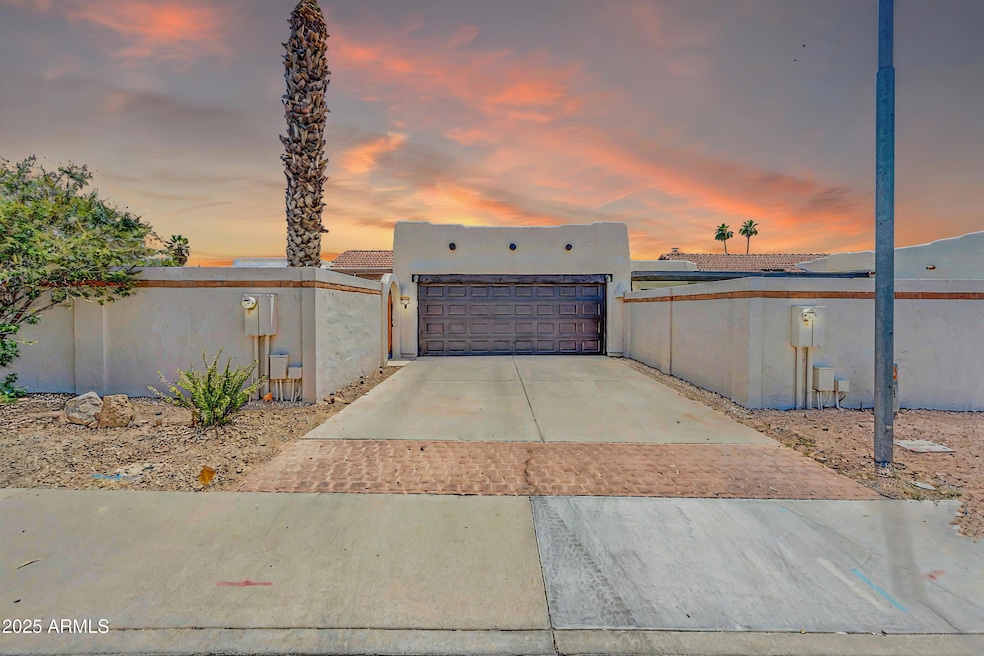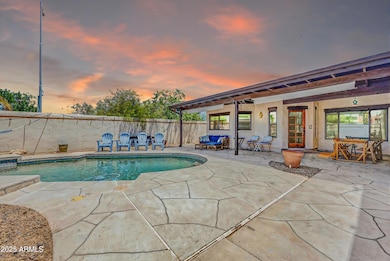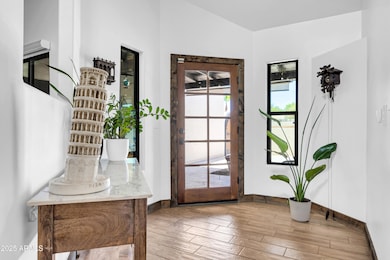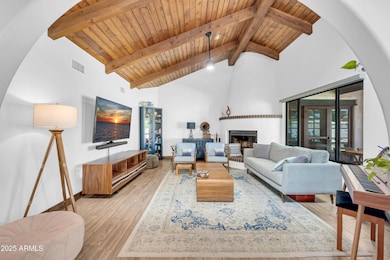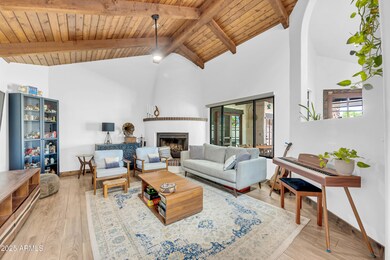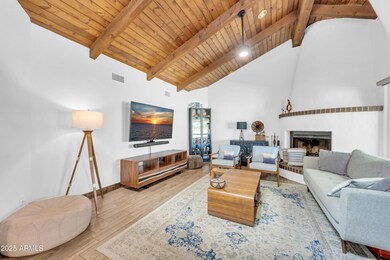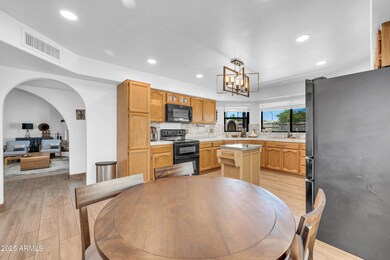1563 N Diane St Mesa, AZ 85203
North Central Mesa NeighborhoodHighlights
- Vaulted Ceiling
- <<bathWSpaHydroMassageTubToken>>
- Corner Lot
- Macarthur Elementary School Rated A-
- 2 Fireplaces
- Covered patio or porch
About This Home
Check out this adorable, adobe style courtyard home in Prime Mesa location, close to downtown or Spring Training Baseball. This amazing corner lot home has a private courtyard with a pool and extensive decking...., 3 bedrooms, 2 bathrooms, and a fabulous Family room with cozy two way fireplace and custom tongue and groove vaulted ceilings. This home has newer tile flooring throughout for easy cleaning and no carpet for pets and allergies. There is a larger, open eat-in kitchen, and a formal dining space; great for entertaining. The primary Bedroom is oversized, with the beehive fireplace and vaulted ceilings. The master bedroom has been renovated with dual vanities and separate shower and tub, and a large walk in closet, with extensive organizational shelving. There is a large, two car garage with ample storage, and all appliances are included. (Water filtration system does not convey) This home is ready for a quick move-in.
Listing Agent
Keller Williams Realty Sonoran Living License #SA100302000 Listed on: 06/26/2025

Home Details
Home Type
- Single Family
Est. Annual Taxes
- $1,803
Year Built
- Built in 1985
Lot Details
- 5,654 Sq Ft Lot
- Desert faces the front and back of the property
- Block Wall Fence
- Corner Lot
- Front and Back Yard Sprinklers
- Sprinklers on Timer
Parking
- 2 Car Garage
Home Design
- Wood Frame Construction
- Tile Roof
- Foam Roof
- Stucco
Interior Spaces
- 2,068 Sq Ft Home
- 1-Story Property
- Vaulted Ceiling
- Skylights
- 2 Fireplaces
- Double Pane Windows
- <<builtInMicrowave>>
Flooring
- Tile
- Vinyl
Bedrooms and Bathrooms
- 3 Bedrooms
- Primary Bathroom is a Full Bathroom
- 2 Bathrooms
- <<bathWSpaHydroMassageTubToken>>
- Bathtub With Separate Shower Stall
Laundry
- Laundry in unit
- Dryer
- Washer
Schools
- Macarthur Elementary School
- Kino Junior High School
- Mountain View High School
Utilities
- Central Air
- Heating Available
- High Speed Internet
- Cable TV Available
Additional Features
- Covered patio or porch
- Property is near a bus stop
Community Details
- Property has a Home Owners Association
- Old Mesa Villas Association, Phone Number (480) 635-1133
- Old Mesa Villas Subdivision
Listing and Financial Details
- Property Available on 7/7/25
- $395 Move-In Fee
- Rent includes pool service - full, pest control svc
- 12-Month Minimum Lease Term
- $45 Application Fee
- Tax Lot 23
- Assessor Parcel Number 136-31-296
Map
Source: Arizona Regional Multiple Listing Service (ARMLS)
MLS Number: 6885249
APN: 136-31-296
- 1550 N Stapley Dr Unit 95
- 1550 N Stapley Dr Unit 6
- 1550 N Stapley Dr Unit 21
- 1240 E Indigo St
- 1055 E Ingram St
- 1836 N Stapley Dr Unit 191
- 1836 N Stapley Dr Unit 88
- 1360 E Brown Rd Unit 9
- 1338 E Greenway Cir
- 1335 E June St Unit 107
- 1335 E June St Unit 221
- 1335 E June St Unit 113
- 1335 E June St Unit 239
- 1535 N Horne -- Unit 74
- 1535 N Horne -- Unit 67
- 1158 N Barkley
- 1541 E Glencove St
- 1045 E Mckellips Rd
- 1944 N Lazona Dr
- 1650 E Gary St
