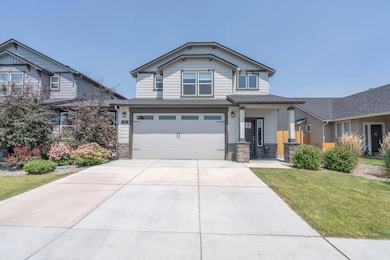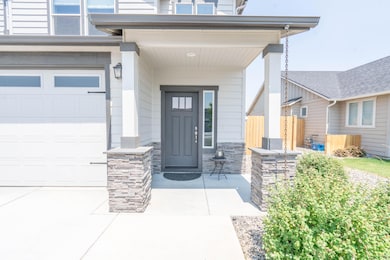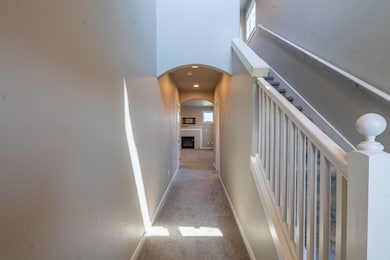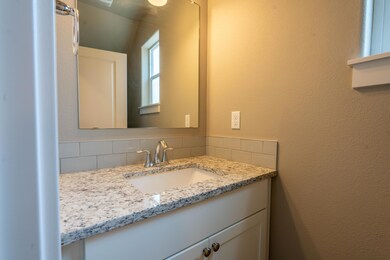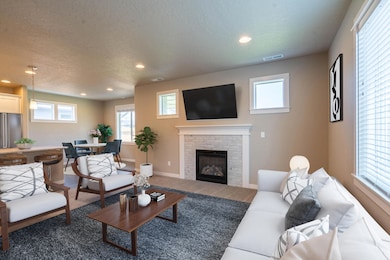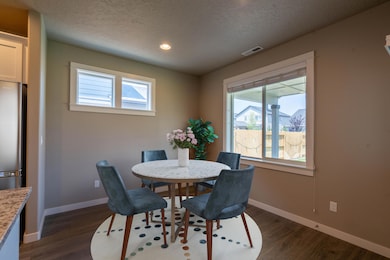1563 NW Upas Place Redmond, OR 97756
Estimated payment $3,118/month
Highlights
- Open Floorplan
- Stone Countertops
- Covered Patio or Porch
- Traditional Architecture
- Neighborhood Views
- 2 Car Attached Garage
About This Home
Don't miss this must-see, move-in ready townhome in the highly desirable Canyon Ridge neighborhood of NW Redmond—close to the new community park! This impeccably maintained home features an open-concept floorplan filled with natural light and ideal for entertaining. The chef's kitchen boasts top-of-the-line appliances, abundant counter and cabinet space, plus a coffee bar and built-in workspace. Upstairs, enjoy a spacious primary suite with a large walk-in closet as well as two additional bedrooms connected by a convenient Jack and Jill bathroom. The fully fenced backyard offers a generously-sized, landscaped outdoor space with a covered patio—ideal for relaxing or hosting. Close to schools, shopping and easy access to Hwy 97 for Bend commuters. Exceptional value—come take a look!
Townhouse Details
Home Type
- Townhome
Est. Annual Taxes
- $3,708
Year Built
- Built in 2021
Lot Details
- 5,663 Sq Ft Lot
- 1 Common Wall
- Fenced
- Landscaped
HOA Fees
- $68 Monthly HOA Fees
Parking
- 2 Car Attached Garage
- Garage Door Opener
- Driveway
Home Design
- Traditional Architecture
- Stem Wall Foundation
- Frame Construction
- Composition Roof
Interior Spaces
- 1,743 Sq Ft Home
- 2-Story Property
- Open Floorplan
- Built-In Features
- Double Pane Windows
- Vinyl Clad Windows
- Living Room with Fireplace
- Neighborhood Views
- Laundry Room
Kitchen
- Eat-In Kitchen
- Breakfast Bar
- Oven
- Range
- Microwave
- Dishwasher
- Kitchen Island
- Stone Countertops
Flooring
- Carpet
- Laminate
- Tile
Bedrooms and Bathrooms
- 3 Bedrooms
- Walk-In Closet
- Jack-and-Jill Bathroom
- Double Vanity
- Bathtub with Shower
Home Security
Outdoor Features
- Covered Patio or Porch
Schools
- Tom Mccall Elementary School
- Elton Gregory Middle School
- Redmond High School
Utilities
- Central Air
- Heating System Uses Natural Gas
- Natural Gas Connected
- Phone Available
- Cable TV Available
Listing and Financial Details
- Tax Lot 162
- Assessor Parcel Number 284192
Community Details
Overview
- Canyon Ridge Phase 3 Subdivision
Security
- Carbon Monoxide Detectors
- Fire and Smoke Detector
Map
Home Values in the Area
Average Home Value in this Area
Tax History
| Year | Tax Paid | Tax Assessment Tax Assessment Total Assessment is a certain percentage of the fair market value that is determined by local assessors to be the total taxable value of land and additions on the property. | Land | Improvement |
|---|---|---|---|---|
| 2025 | $3,865 | $189,570 | -- | -- |
| 2024 | $3,708 | $184,050 | -- | -- |
| 2023 | $3,546 | $178,690 | $0 | $0 |
| 2022 | $1,417 | $76,260 | $0 | $0 |
Property History
| Date | Event | Price | List to Sale | Price per Sq Ft |
|---|---|---|---|---|
| 11/11/2025 11/11/25 | For Sale | $520,000 | 0.0% | $298 / Sq Ft |
| 09/18/2025 09/18/25 | Off Market | $520,000 | -- | -- |
| 07/17/2025 07/17/25 | For Sale | $520,000 | -- | $298 / Sq Ft |
Source: Oregon Datashare
MLS Number: 220205989
APN: 284192
- 1607 NW Upas Ave
- 1592 NW Varnish Place
- 3482 NW Varnish Place Unit 92
- 1287 NW Upas Ave
- 1226 NW Upas Place
- 1190 NW Varnish Ave Unit 35
- 1221 NW Varnish Ave
- 1178 NW Varnish Ave Unit 34
- 1144 NW Varnish Ave
- 1144 NW Varnish Ave Unit 32
- 3360 NW 12th St Unit 53
- 3377 NW 12th St Unit 39
- 3395 NW 11th Ct
- 1451 NW Spruce Ct
- 1653 NW Spruce Place
- 3264 NW 10th St
- 1079 NW Walnut Ave Unit 8
- Charlotte Premier Plan at Canyon Trails
- 2723 NW 15th St
- 3350 NW 9th Ln
- 3025 NW 7th St
- 2960 NW Northwest Way
- 748 NE Oak Place Unit 748 NE Oak Place, Redmond, OR 97756
- 748 NE Oak Place Unit 748 NE Oak Place, Redmond, OR 97756
- 748 NE Oak Place
- 787 NW Canal Blvd
- 418 NW 17th St Unit 3
- 532 SW Rimrock Way
- 1329 SW Pumice Ave
- 1640 SW 35th St
- 1950 SW Umatilla Ave
- 4455 NE Vaughn Ave Unit The Prancing Peacock
- 4455 NE Vaughn Ave Unit The Prancing Peacock
- 3759 SW Badger Ave
- 3750 SW Badger Ave
- 1485 Murrelet Dr Unit Bonus Room Apartment
- 4399 SW Coyote Ave
- 4633 SW 37th St
- 11043 Village Loop Unit ID1330989P
- 13400 SW Cinder Dr

