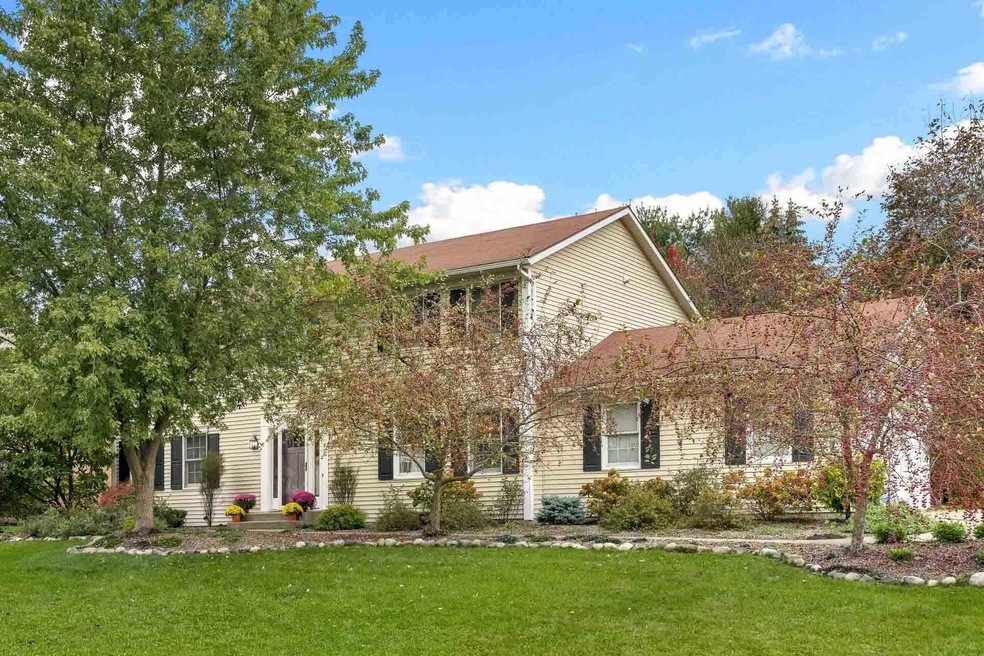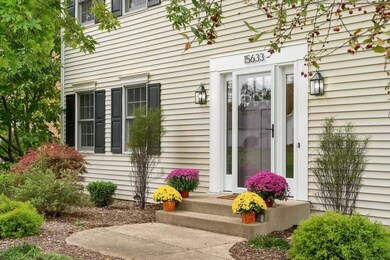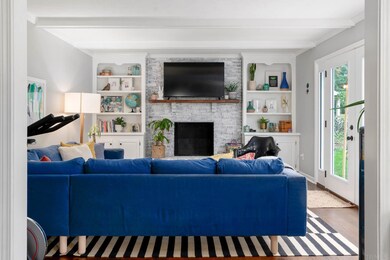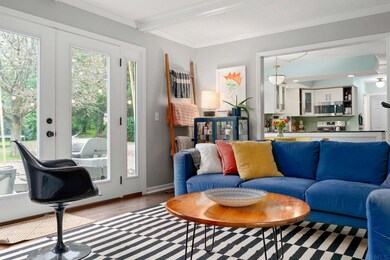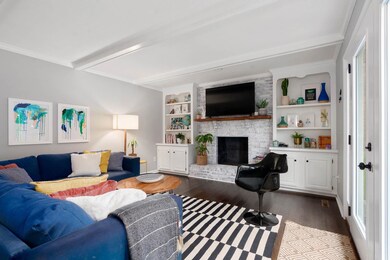
15633 Hunting Ridge Trail Granger, IN 46530
Granger NeighborhoodEstimated Value: $460,600 - $520,000
Highlights
- Wood Flooring
- Formal Dining Room
- Eat-In Kitchen
- Prairie Vista Elementary School Rated A
- 2 Car Attached Garage
- Double Vanity
About This Home
As of December 2021You'll have to move quickly if you want to be the new owner of this beautifully landscaped two-story home in Grangers Quail Ridge South with PHM Schools. A two-story foyer with gorgeous hardwood floors greets your entrance into the home and guides you into the spacious eat-in kitchen boasting fantastic stone countertops, a full appliance package, and an abundance of cabinetry. Make your way to the cozy family room offering you a floor-to-ceiling masonry fireplace flanked by built-in shelving. The expansive master suite will become your private oasis with a tiled walk-in shower, twin sink vanity, and a desirable and oversized walk-in closet. This home offers you an incredible amount of space with 3 additional bedrooms, a home office, a formal dining room, and a partially finished basement for entertainment. Other notable features include an attached two-car garage, main floor laundry, and a fantastic patio overlooking the rear yard for all your outdoor activities! With a new water heater, septic system, furnace and AC there is nothing left for you to do except move in! So don't wait-schedule your showing today!
Home Details
Home Type
- Single Family
Est. Annual Taxes
- $2,563
Year Built
- Built in 1987
Lot Details
- 0.44 Acre Lot
- Lot Dimensions are 132x145
- Landscaped
- Level Lot
HOA Fees
- $13 Monthly HOA Fees
Parking
- 2 Car Attached Garage
Home Design
- Poured Concrete
- Vinyl Construction Material
Interior Spaces
- 2-Story Property
- Wood Burning Fireplace
- Entrance Foyer
- Formal Dining Room
- Eat-In Kitchen
- Laundry on main level
- Partially Finished Basement
Flooring
- Wood
- Carpet
- Tile
- Vinyl
Bedrooms and Bathrooms
- 4 Bedrooms
- En-Suite Primary Bedroom
- Walk-In Closet
- Double Vanity
- Bathtub with Shower
- Separate Shower
Outdoor Features
- Patio
Schools
- Prairie Vista Elementary School
- Schmucker Middle School
- Penn High School
Utilities
- Forced Air Heating and Cooling System
- Heating System Uses Gas
- Private Company Owned Well
- Well
- Septic System
Listing and Financial Details
- Assessor Parcel Number 71-04-15-177-018.000-011
Ownership History
Purchase Details
Home Financials for this Owner
Home Financials are based on the most recent Mortgage that was taken out on this home.Purchase Details
Home Financials for this Owner
Home Financials are based on the most recent Mortgage that was taken out on this home.Purchase Details
Home Financials for this Owner
Home Financials are based on the most recent Mortgage that was taken out on this home.Purchase Details
Purchase Details
Home Financials for this Owner
Home Financials are based on the most recent Mortgage that was taken out on this home.Similar Homes in Granger, IN
Home Values in the Area
Average Home Value in this Area
Purchase History
| Date | Buyer | Sale Price | Title Company |
|---|---|---|---|
| Meng Guangyu | $265,667 | Drake Andrew R | |
| Meng Guangyu | -- | None Available | |
| Liskey Nicholas | -- | Fidelity National Title | |
| Jones Chris A | -- | Fidelity National Title | |
| Jones Chris A | -- | Meridian Title Corp |
Mortgage History
| Date | Status | Borrower | Loan Amount |
|---|---|---|---|
| Open | Meng Guangyu | $199,750 | |
| Closed | Meng Guangyu | $199,750 | |
| Previous Owner | Liskey Nicholas | $12,000 | |
| Previous Owner | Liskey Nicholas | $242,000 | |
| Previous Owner | Liskey Nicholas | $239,802 | |
| Previous Owner | Jones Chris A | $194,596 | |
| Previous Owner | Jones Chris A | $130,000 | |
| Previous Owner | Jones Chris A | $156,800 |
Property History
| Date | Event | Price | Change | Sq Ft Price |
|---|---|---|---|---|
| 12/20/2021 12/20/21 | Sold | $399,500 | +0.1% | $124 / Sq Ft |
| 11/02/2021 11/02/21 | Pending | -- | -- | -- |
| 10/31/2021 10/31/21 | For Sale | $399,000 | +60.6% | $124 / Sq Ft |
| 06/18/2017 06/18/17 | Sold | $248,500 | -3.3% | $80 / Sq Ft |
| 05/21/2017 05/21/17 | Pending | -- | -- | -- |
| 05/09/2017 05/09/17 | For Sale | $256,900 | -- | $83 / Sq Ft |
Tax History Compared to Growth
Tax History
| Year | Tax Paid | Tax Assessment Tax Assessment Total Assessment is a certain percentage of the fair market value that is determined by local assessors to be the total taxable value of land and additions on the property. | Land | Improvement |
|---|---|---|---|---|
| 2024 | $3,581 | $415,800 | $73,800 | $342,000 |
| 2023 | $3,533 | $407,400 | $73,700 | $333,700 |
| 2022 | $7,276 | $408,200 | $75,200 | $333,000 |
| 2021 | $2,620 | $266,800 | $34,900 | $231,900 |
| 2020 | $2,563 | $254,600 | $55,400 | $199,200 |
| 2019 | $2,237 | $237,200 | $49,000 | $188,200 |
| 2018 | $2,100 | $228,800 | $47,000 | $181,800 |
| 2017 | $2,204 | $229,800 | $47,000 | $182,800 |
| 2016 | $2,222 | $229,800 | $47,000 | $182,800 |
| 2014 | $2,166 | $215,800 | $23,300 | $192,500 |
Agents Affiliated with this Home
-
Steve Smith

Seller's Agent in 2021
Steve Smith
Irish Realty
(574) 360-2569
120 in this area
969 Total Sales
-
Matthew Kruyer
M
Seller Co-Listing Agent in 2021
Matthew Kruyer
Irish Realty
(574) 329-3849
27 in this area
139 Total Sales
-
Felicia Ma

Buyer's Agent in 2021
Felicia Ma
Weichert Rltrs-J.Dunfee&Assoc.
(574) 310-7995
25 in this area
64 Total Sales
-
Joshua Vida

Seller's Agent in 2017
Joshua Vida
Paradigm Realty Solutions
(574) 626-8432
11 in this area
770 Total Sales
-
David Perry

Buyer's Agent in 2017
David Perry
RE/MAX
(574) 276-8574
25 in this area
187 Total Sales
Map
Source: Indiana Regional MLS
MLS Number: 202145756
APN: 71-04-15-177-018.000-011
- 15626 Cold Spring Ct
- 51695 Fox Pointe Ln
- 51086 Woodcliff Ct
- 51890 Foxdale Ln
- 50866 Country Knolls Dr
- 16166 Candlewycke Ct
- 52040 Brendon Hills Dr
- 51336 Hunting Ridge Trail N
- 16230 Oak Hill Blvd
- 15870 N Lakeshore Dr
- 16855 Brick Rd
- V/L Brick Rd Unit 2
- 51025 Bellcrest Cir
- 51167 Huntington Ln
- 51501 Stratton Ct
- 52311 Monte Vista Dr
- 16056 Cobblestone Square Lot 21 Dr Unit 21
- 16042 Cobblestone Square Lot 20 Dr Unit 20
- 15258 Kerlin Dr
- 16094 Cobblestone Square Dr
- 15633 Hunting Ridge Trail
- 15611 Hunting Ridge Trail
- 15667 Hunting Ridge Trail
- 15618 Fieldcrest Ct
- 15652 Fieldcrest Ct
- 15685 Hunting Ridge Trail
- 15614 Hunting Ridge Trail
- 15604 Fieldcrest Ct
- 15664 Hunting Ridge Trail
- 15600 Hunting Ridge Trail
- 15670 Fieldcrest Ct
- 15682 Hunting Ridge Trail
- 15598 Bennington Place
- 15703 Hunting Ridge Trail
- 15575 Bennington Place
- 15692 Fieldcrest Ct
- 15637 Fieldcrest Ct
- 15700 Hunting Ridge Trail
- 15582 Hunting Ridge Trail
- 15609 Fieldcrest Ct
