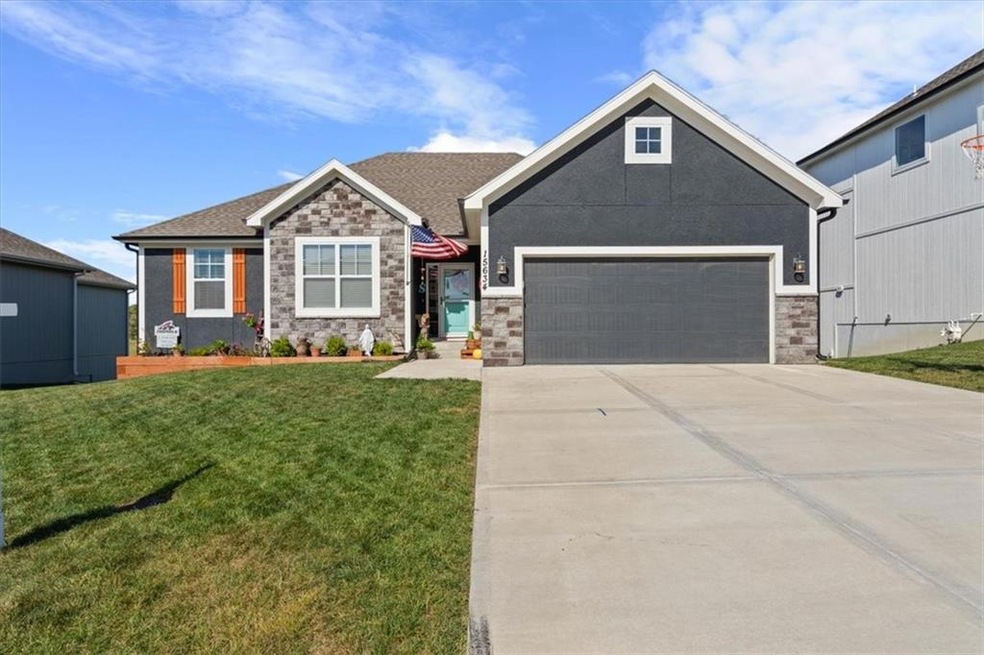
15634 Tyler St Basehor, KS 66007
Highlights
- Custom Closet System
- Deck
- Ranch Style House
- Basehor Elementary School Rated A
- Vaulted Ceiling
- Granite Countertops
About This Home
As of December 2022Folks, this is definitely a run, do not walk! Simply gorgeous with modern finishes throughout. Gourmet chef's area with double ovens, oversized island, and plenty of room to move. Sizable bedrooms, and plentiful baths. The fully finished lower level is unknown to the consumer websites so do not be fooled. This home boasts 5 bedrooms plus a non-conforming 6th, and 3 baths, plus ample storage, a workout room, a walkout lower level and it backs to open space! Check out the photos, it's beautiful and turn-key. Come see today!
Last Agent to Sell the Property
Mark Marati
Platinum Realty LLC License #00245534 Listed on: 09/16/2022

Home Details
Home Type
- Single Family
Est. Annual Taxes
- $967
Year Built
- Built in 2021
Lot Details
- 8,040 Sq Ft Lot
- Lot Dimensions are 67x120
- Side Green Space
Parking
- 2 Car Garage
- Front Facing Garage
- Garage Door Opener
Home Design
- Ranch Style House
- Traditional Architecture
- Composition Roof
- Wood Siding
- Stucco
Interior Spaces
- Wet Bar: Granite Counters, Hardwood, Kitchen Island, Ceiling Fan(s), Fireplace, Carpet, Cathedral/Vaulted Ceiling, Ceramic Tiles, Shower Over Tub, Shower Only, Walk-In Closet(s)
- Built-In Features: Granite Counters, Hardwood, Kitchen Island, Ceiling Fan(s), Fireplace, Carpet, Cathedral/Vaulted Ceiling, Ceramic Tiles, Shower Over Tub, Shower Only, Walk-In Closet(s)
- Vaulted Ceiling
- Ceiling Fan: Granite Counters, Hardwood, Kitchen Island, Ceiling Fan(s), Fireplace, Carpet, Cathedral/Vaulted Ceiling, Ceramic Tiles, Shower Over Tub, Shower Only, Walk-In Closet(s)
- Skylights
- Zero Clearance Fireplace
- Shades
- Plantation Shutters
- Drapes & Rods
- Great Room with Fireplace
- Fire and Smoke Detector
Kitchen
- Breakfast Area or Nook
- <<doubleOvenToken>>
- Electric Oven or Range
- Dishwasher
- Kitchen Island
- Granite Countertops
- Laminate Countertops
- Disposal
Flooring
- Wall to Wall Carpet
- Linoleum
- Laminate
- Stone
- Ceramic Tile
- Luxury Vinyl Plank Tile
- Luxury Vinyl Tile
Bedrooms and Bathrooms
- 5 Bedrooms
- Custom Closet System
- Cedar Closet: Granite Counters, Hardwood, Kitchen Island, Ceiling Fan(s), Fireplace, Carpet, Cathedral/Vaulted Ceiling, Ceramic Tiles, Shower Over Tub, Shower Only, Walk-In Closet(s)
- Walk-In Closet: Granite Counters, Hardwood, Kitchen Island, Ceiling Fan(s), Fireplace, Carpet, Cathedral/Vaulted Ceiling, Ceramic Tiles, Shower Over Tub, Shower Only, Walk-In Closet(s)
- 3 Full Bathrooms
- Double Vanity
- <<tubWithShowerToken>>
Laundry
- Laundry Room
- Laundry on main level
Basement
- Walk-Out Basement
- Basement Fills Entire Space Under The House
Outdoor Features
- Deck
- Enclosed patio or porch
Schools
- Basehor Elementary School
- Basehor-Linwood High School
Utilities
- Central Air
- Heating System Uses Natural Gas
Listing and Financial Details
- Assessor Parcel Number 181-02-0-00-00-136.00-0
Community Details
Overview
- Property has a Home Owners Association
- Tomahawk Valley Subdivision
Recreation
- Trails
Ownership History
Purchase Details
Similar Homes in Basehor, KS
Home Values in the Area
Average Home Value in this Area
Purchase History
| Date | Type | Sale Price | Title Company |
|---|---|---|---|
| Warranty Deed | -- | Secured Title Of Kansas City |
Property History
| Date | Event | Price | Change | Sq Ft Price |
|---|---|---|---|---|
| 12/07/2022 12/07/22 | Sold | -- | -- | -- |
| 09/27/2022 09/27/22 | Pending | -- | -- | -- |
| 09/16/2022 09/16/22 | For Sale | $449,000 | +29.2% | $138 / Sq Ft |
| 07/29/2021 07/29/21 | Sold | -- | -- | -- |
| 07/29/2021 07/29/21 | Price Changed | $347,500 | -1.3% | $211 / Sq Ft |
| 04/11/2021 04/11/21 | Price Changed | $352,003 | +3.5% | $214 / Sq Ft |
| 02/13/2021 02/13/21 | Price Changed | $339,950 | +1.5% | $206 / Sq Ft |
| 01/11/2021 01/11/21 | For Sale | $334,950 | -- | $203 / Sq Ft |
Tax History Compared to Growth
Tax History
| Year | Tax Paid | Tax Assessment Tax Assessment Total Assessment is a certain percentage of the fair market value that is determined by local assessors to be the total taxable value of land and additions on the property. | Land | Improvement |
|---|---|---|---|---|
| 2023 | $7,091 | $51,750 | $6,560 | $45,190 |
| 2022 | -- | $40,480 | $5,865 | $34,615 |
| 2021 | $0 | $7,015 | $5,865 | $1,150 |
| 2020 | $881 | $5,998 | $5,998 | $0 |
| 2019 | $871 | $5,998 | $5,998 | $0 |
| 2018 | $598 | $4,080 | $4,080 | $0 |
| 2017 | $0 | $3 | $3 | $0 |
| 2016 | $0 | $3 | $3 | $0 |
| 2015 | -- | $3 | $3 | $0 |
| 2014 | -- | $3 | $3 | $0 |
Agents Affiliated with this Home
-
M
Seller's Agent in 2022
Mark Marati
Platinum Realty LLC
(303) 931-4181
2 in this area
131 Total Sales
-
Kim Taylor

Buyer's Agent in 2022
Kim Taylor
RE/MAX Innovations
(816) 529-1550
1 in this area
107 Total Sales
-
Diana Bryan-Smith

Seller's Agent in 2021
Diana Bryan-Smith
Speedway Realty LLC
(913) 915-6500
112 in this area
174 Total Sales
Map
Source: Heartland MLS
MLS Number: 2404237
APN: 181-02-0-00-00-136.00-0
- 1632 N 157th Ln
- 15653 Lakeside Dr
- 1703 N 157th Terrace
- 15640 Sheridan Ct
- 1400 N 157th Ln
- 1735 N 157th Terrace
- 15630 Sheridan Ct
- 15750 Whitney Ct
- 15614 Sheridan Ct
- 1759 N 157th Terrace
- 15610 Sheridan Ct
- 15619 Sheridan Ct
- 15601 Sheridan Ct
- 15595 Sheridan Ct
- 15501 Lake Side Dr
- 15409 Cedar St
- 1326 159th St
- 1316 159th St
- 1314 159th St
- 1905 160th St
