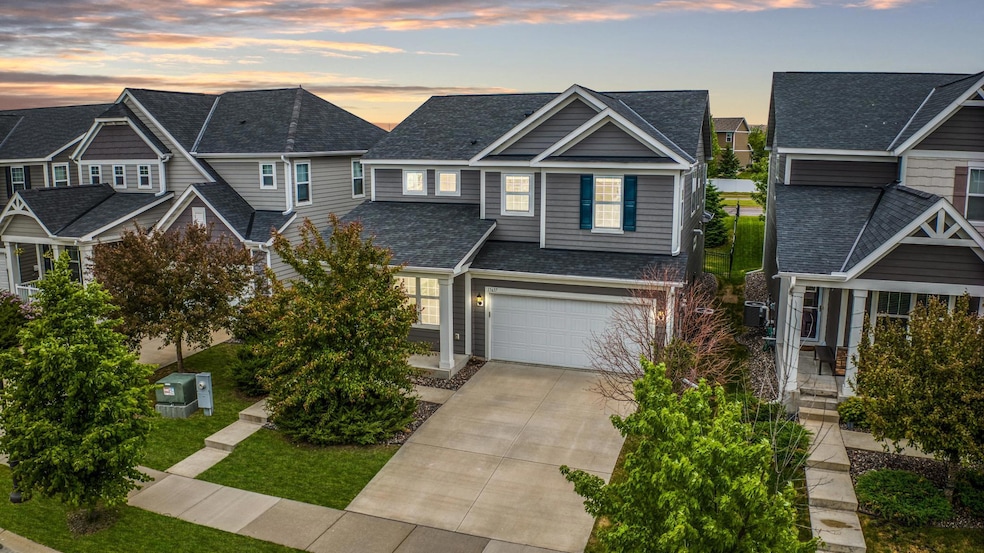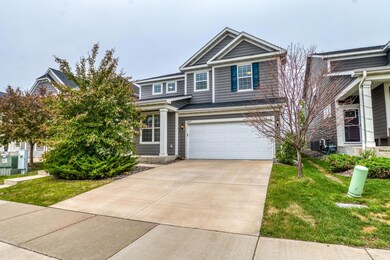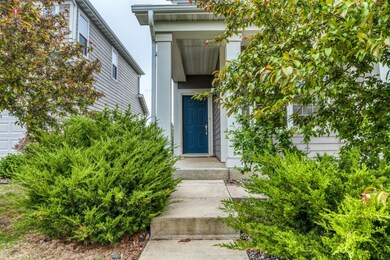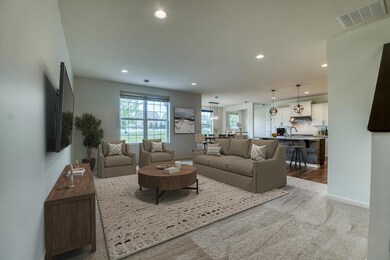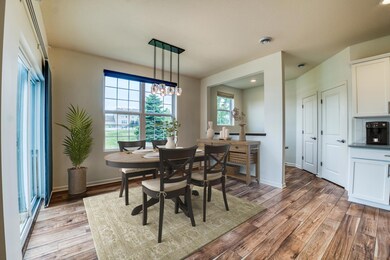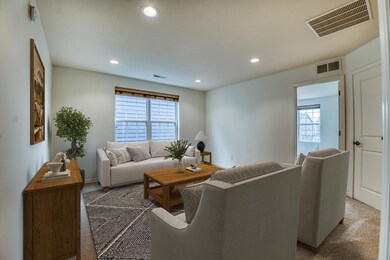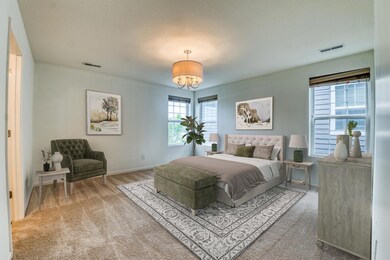
15637 Eddy Creek Way Apple Valley, MN 55124
Cobblestone Lake NeighborhoodEstimated payment $3,394/month
Highlights
- 2 Car Attached Garage
- Living Room
- 5-minute walk to Embry Path Park
- Diamond Path Elementary School of International Studies Rated A-
- Forced Air Heating and Cooling System
About This Home
Discover your dream home in the desirable Cobblestone community! This beautifully appointed 2-story home features 4 bedrooms plus 3 baths. The luxurious primary suite includes a spa-like bathroom and exceptional closet space throughout. The gourmet kitchen showcases granite countertops, white cabinetry, and built-in desk area, flowing seamlessly into the open-concept living and dining spaces that extend to your private patio. Custom millwork around the island, upgraded lighting, and premium finishes elevate every detail. Enjoy the flexible bonus room perfect for a home office or playroom, plus additional living space in the upstairs loft. Cobblestone residents love the lakeside walking paths and community pool, all conveniently located near shopping and dining. This exceptional home offers modern comfort in Apple Valley's most sought-after neighborhood!
Listing Agent
Kelly Cofer
Redfin Corporation Listed on: 06/03/2025

Co-Listing Agent
Emily Olson
Redfin Corporation
Home Details
Home Type
- Single Family
Est. Annual Taxes
- $5,388
Year Built
- Built in 2016
Lot Details
- 7,754 Sq Ft Lot
- Lot Dimensions are 45x174x45x173
HOA Fees
- $117 Monthly HOA Fees
Parking
- 2 Car Attached Garage
Home Design
- Flex
Interior Spaces
- 2,694 Sq Ft Home
- 2-Story Property
- Living Room
Bedrooms and Bathrooms
- 4 Bedrooms
Laundry
- Dryer
- Washer
Utilities
- Forced Air Heating and Cooling System
- Underground Utilities
- Cable TV Available
Community Details
- Association fees include trash, shared amenities
- Reflections At Cobblestone Lake Association, Phone Number (763) 746-1188
- Cobblestone Lake North Shore 2Nd Additio Subdivision
Listing and Financial Details
- Assessor Parcel Number 011808001110
Map
Home Values in the Area
Average Home Value in this Area
Tax History
| Year | Tax Paid | Tax Assessment Tax Assessment Total Assessment is a certain percentage of the fair market value that is determined by local assessors to be the total taxable value of land and additions on the property. | Land | Improvement |
|---|---|---|---|---|
| 2024 | $5,388 | $456,800 | $146,800 | $310,000 |
| 2023 | $5,388 | $474,900 | $147,000 | $327,900 |
| 2022 | $4,624 | $449,800 | $146,600 | $303,200 |
| 2021 | $4,410 | $398,200 | $127,500 | $270,700 |
| 2020 | $4,570 | $372,900 | $121,400 | $251,500 |
| 2019 | $4,049 | $374,600 | $115,600 | $259,000 |
| 2018 | $2,609 | $348,500 | $110,100 | $238,400 |
| 2017 | $197 | $211,700 | $104,800 | $106,900 |
| 2016 | -- | $12,700 | $12,700 | $0 |
Property History
| Date | Event | Price | Change | Sq Ft Price |
|---|---|---|---|---|
| 07/23/2025 07/23/25 | Price Changed | $520,000 | -5.5% | $193 / Sq Ft |
| 06/05/2025 06/05/25 | For Sale | $550,000 | -- | $204 / Sq Ft |
Purchase History
| Date | Type | Sale Price | Title Company |
|---|---|---|---|
| Warranty Deed | $430,000 | Title One Inc | |
| Warranty Deed | $340,200 | Pgp Title Inc | |
| Deed | $430,000 | -- |
Mortgage History
| Date | Status | Loan Amount | Loan Type |
|---|---|---|---|
| Open | $344,000 | New Conventional | |
| Previous Owner | $315,200 | New Conventional | |
| Closed | $344,000 | No Value Available |
Similar Homes in the area
Source: NorthstarMLS
MLS Number: 6714284
APN: 01-18080-01-110
- 15576 Early Bird Cir Unit 1504
- 15365 Eagle Creek Way
- 5437 154th St W
- 15588 Eastbrook Ln Unit 903
- 15533 Eagle Shore Dr Unit 806
- 15315 Dundee Ct
- 15850 Elmwood Ln
- 15223 Dupont Path
- 15446 Drexel Way
- 15350 Drexel Way
- 5009 161st St W
- 15474 Drexel Way
- 5281 149th St W
- 16158 Eagleview Dr
- 16149 Duvane Way
- 16106 Duvane Way
- 15720 Duck Pond Way
- 14853 Embry Path
- 15678 Duck Pond Way
- 16125 Duvane Way
- 15899 Elmhurst Ln
- 5181 161st St
- 5076 161st St W
- 14778 Endicott Way
- 5161 148th St W
- 14389 Eveleth Ave
- 5520 W 142nd St W
- 15734 Foliage Ave
- 15113 Cimarron Way
- 17058 Embers Ave
- 17032 Eagleview Ln Unit 96
- 6654 162nd Ct
- 14543 Cobalt Ave
- 6780 Fortino St
- 15430 Founders Ln
- 6859 152nd St W
- 14650 Foliage Ave
- 14635 Dodd Blvd
- 14595-14599 Cimarron Ave
- 15726 Frisian Ln
