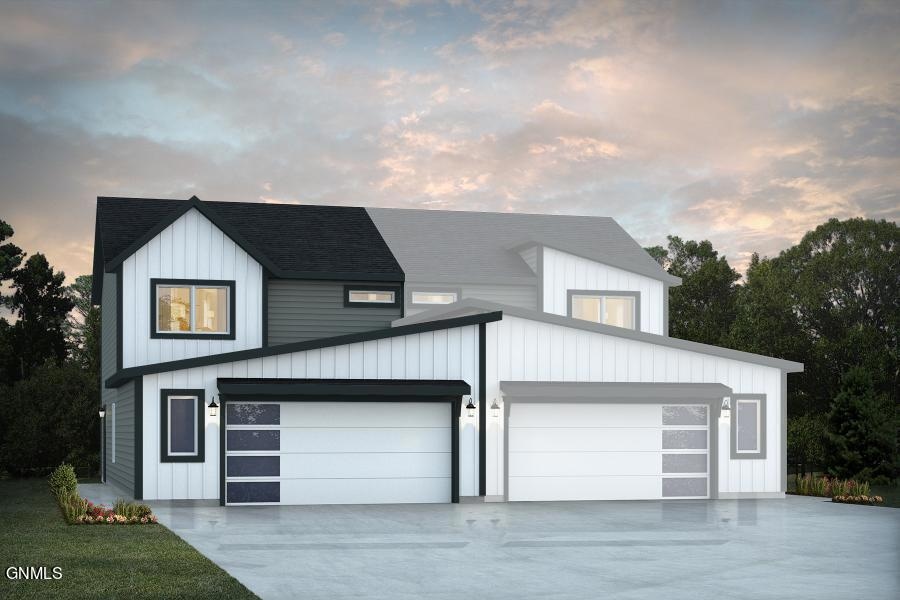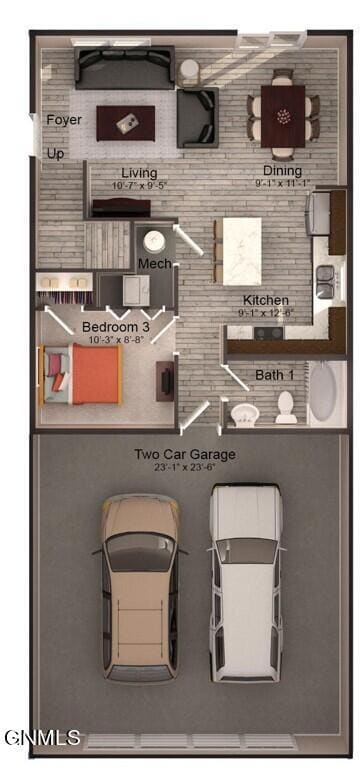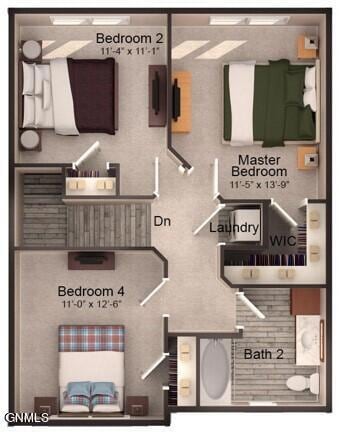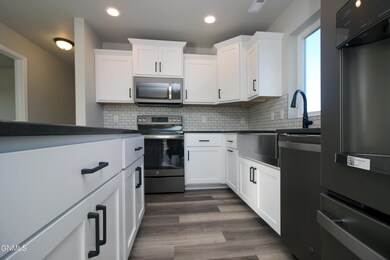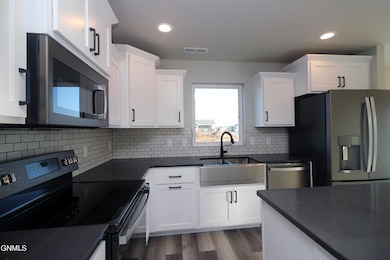
Estimated payment $1,912/month
Highlights
- Main Floor Primary Bedroom
- 2 Car Attached Garage
- Living Room
- No HOA
- Walk-In Closet
- Laundry Room
About This Home
Ready to build your dream home? Welcome home to 1564 47th Loop SE! Check out this modern 4-bedroom townhome to be built in SE Minot's Stonehaven Addition. Immediately notice the functional elegance this home has to offer with its open and practical layout. The living room has amazing natural light and the vinyl plank flooring flows throughout the main living areas. The kitchen is an absolute dream with staggered height cabinetry featuring complimentary quartz countertops, SS appliance package and island. White six panel doors and millwork package add to the appeal. The dining area provides quick access to the back yard - perfect for entertaining! Continuing on the main level you will find a bedroom with carpeting, full bath and mechanical room. Heading upstairs the primary suite features a walk-in closet, bedrooms 3 & 4 are both good sized with carpeting and rounding out this level is convenient in-hall laundry and full bath with extra linen storage. Secure YOUR home today and pick out YOUR personalized options: paint, flooring, cabinetry, quartz and more! *Please note all photos are of a previous model, not all features/selections will be available.
Townhouse Details
Home Type
- Townhome
Est. Annual Taxes
- $2,024
Year Built
- Built in 2024
Lot Details
- 4,008 Sq Ft Lot
- Lot Dimensions are 43x9x91
- Level Lot
Parking
- 2 Car Attached Garage
- Lighted Parking
- Front Facing Garage
Home Design
- Home to be built
- Slab Foundation
- Asphalt Roof
- Vinyl Siding
Interior Spaces
- 1,397 Sq Ft Home
- 2-Story Property
- Living Room
- Dining Room
- Laundry Room
Kitchen
- Electric Range
- Dishwasher
Flooring
- Carpet
- Laminate
Bedrooms and Bathrooms
- 4 Bedrooms
- Primary Bedroom on Main
- Walk-In Closet
- 2 Full Bathrooms
Outdoor Features
- Outdoor Storage
- Rain Gutters
Utilities
- Forced Air Heating and Cooling System
Community Details
- No Home Owners Association
- Stonehaven Subdivision
Listing and Financial Details
- Assessor Parcel Number MI28.D72.020.0102
Map
Home Values in the Area
Average Home Value in this Area
Tax History
| Year | Tax Paid | Tax Assessment Tax Assessment Total Assessment is a certain percentage of the fair market value that is determined by local assessors to be the total taxable value of land and additions on the property. | Land | Improvement |
|---|---|---|---|---|
| 2024 | $171 | $5,000 | $5,000 | $0 |
| 2023 | $357 | $10,000 | $10,000 | $0 |
| 2022 | $341 | $10,000 | $10,000 | $0 |
| 2021 | $359 | $10,000 | $10,000 | $0 |
| 2020 | $359 | $10,000 | $10,000 | $0 |
| 2019 | $365 | $10,000 | $10,000 | $0 |
| 2018 | $378 | $10,000 | $10,000 | $0 |
| 2017 | $517 | $15,000 | $15,000 | $0 |
| 2016 | $395 | $15,000 | $15,000 | $0 |
| 2015 | -- | $15,000 | $0 | $0 |
| 2014 | -- | $5,000 | $0 | $0 |
Property History
| Date | Event | Price | Change | Sq Ft Price |
|---|---|---|---|---|
| 09/06/2024 09/06/24 | For Sale | $315,000 | 0.0% | $225 / Sq Ft |
| 09/05/2024 09/05/24 | For Sale | $315,000 | -- | $226 / Sq Ft |
Mortgage History
| Date | Status | Loan Amount | Loan Type |
|---|---|---|---|
| Closed | $13,038,760 | New Conventional | |
| Closed | $11,335,000 | New Conventional | |
| Closed | $11,335,000 | New Conventional |
Similar Homes in Minot, ND
Source: Bismarck Mandan Board of REALTORS®
MLS Number: 4015661
APN: MI-28D72-020-010-2
- 1512 47th Loop
- 1512 & 1514 47th Loop
- 1514 47th Loop SE
- 1562 47th Loop
- 1566 47th Loop
- 1568 47th Loop
- 1525 47th Loop
- 1527 47th Loop
- 5324 15th Ave SE
- 5304 15th Ave SE
- TBD LOT 3 18th Ave SE
- TBD LOT 2 18th Ave SE
- 0 River Oaks 6th Addition
- 1728 Rivers Edge Dr SE
- TBD 18th Ave
- 1022 39th St SE
- 918 37th St SE
- TBD LOT 1 18th Ave
- 3100 11th Ave SE Unit E-19
- 3038 9th Ave SE
- 1710 13th St SE
- 1009 20th Ave SE
- 1835 Hiawatha St
- 1011 5th Ave SE Unit 1
- 1500-1502 35th Ave SE
- 3400 11th St SE
- 21 1st Ave SE
- 505-705 Park St
- 110-150 39th Ave SE
- 150 41st Ave SE
- 1100 N Broadway
- 1201-1301 31st Ave SW
- 3015 16th St SW
- 1405 8th St NW
- 3311 8th St NE
- 1805 2nd Ave SW
- 1300 14th Ave NW
- 1300 14th Ave NW
- 1909 31st Ave SW
- 2820 5th St NW
