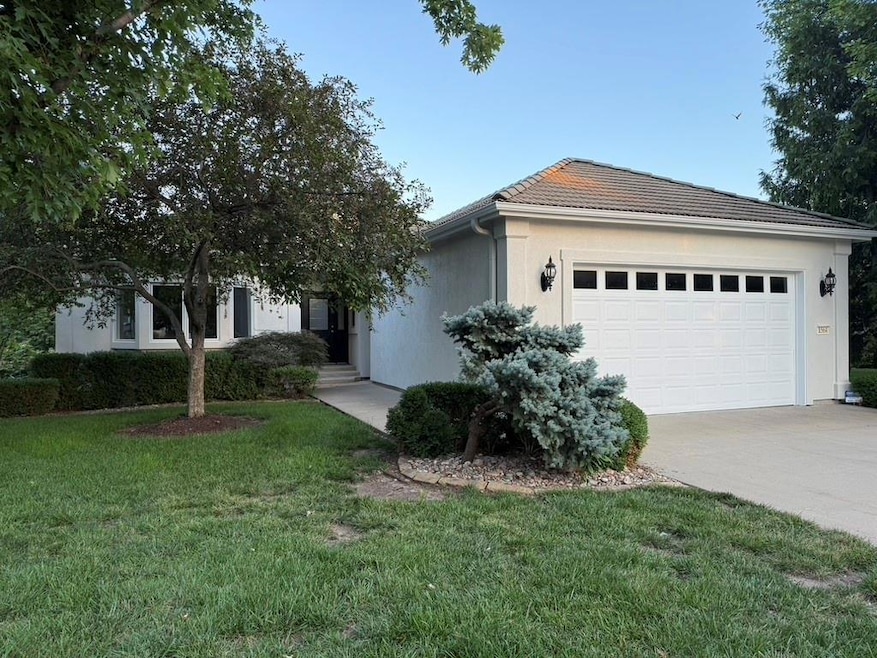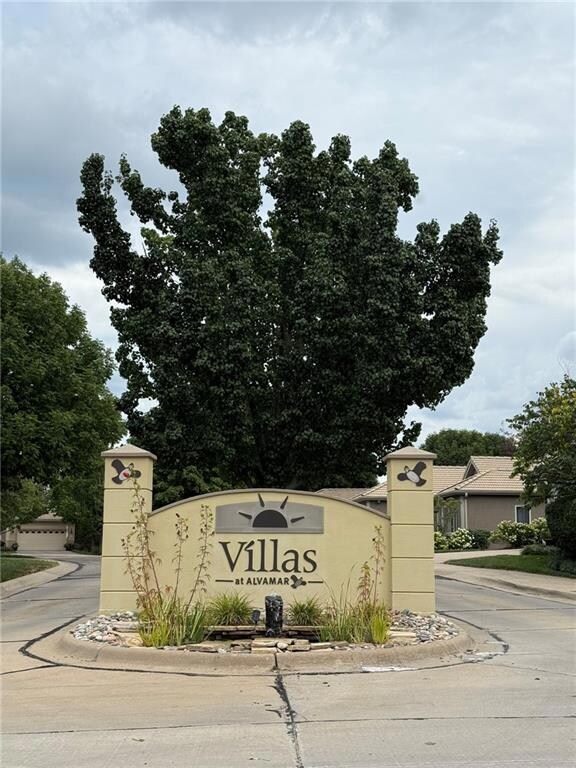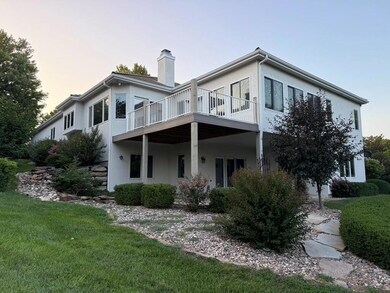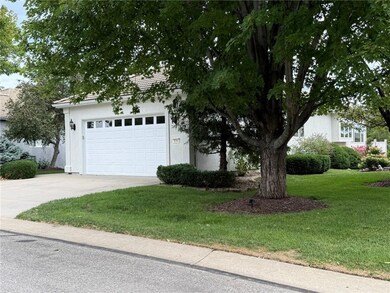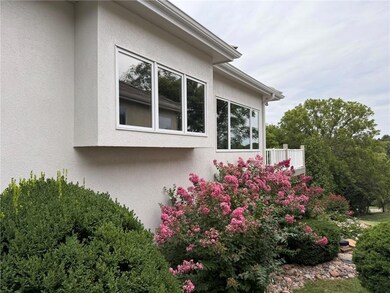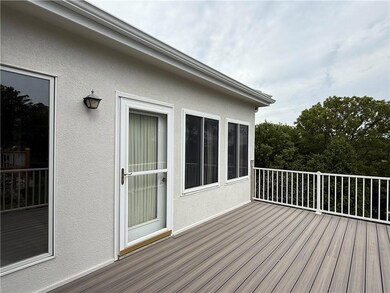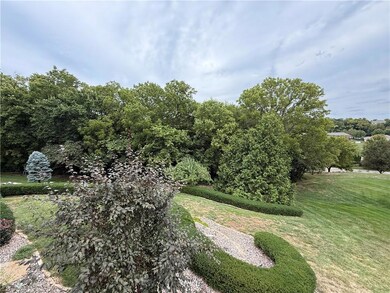1564 Fountain Dr Lawrence, KS 66047
West Lawrence NeighborhoodEstimated payment $4,544/month
Highlights
- Media Room
- Clubhouse
- Living Room with Fireplace
- Langston Hughes Elementary School Rated A
- Deck
- Traditional Architecture
About This Home
Architect Brian Kabota and quality-homebuilder, Jeff Hoffman, strived for the best quality for the money in their conception and accomplishment of The Villas at Alvamar. The HOA is active, carefully managed, and provides for lawn care, snow removal, and maintenance of a community clubhouse. *(See associated documents for all details). The neighborhood is treasured and known for its stylish excellence and meticulous care and beauty of the houses and grounds. 1564 Fountain Drive is a reverse 1.5 walkout floor plan that complements variable lifestyles. An open view of nature was a goal of this strategic lot selection that highlights the view east to woods, foliage, and green space once envisioned as a golf course. It's a great view from the deck, eastern Lanai, primary bedroom, and walkout level to the covered patio. Tour the house to see how the floor plan supports your lifestyle and the generous space provided. New carpet and paint were added recently and the home awaits its next decorative finishing touches. Measurements are approximate and estimated. Buyers are advised to measure for themselves. Room dimensions tend to be rounded down. The floor plan is flexible for multiple activities. Rooms are subject to many labels depending on buyer's desired usage, the Lanai is also a covered porch or sunroom; the Sous kitchen is also called the 2nd kitchen, or mudroom. Your upgrades and interior design have a spacious pallet in one of the nicest developments in Lawrence. New carpet. Fresh paint interior and exterior. Cooktop pop up vent does not work and refrigerator ice maker is disconnected and presumed inoperable. Property is an estate and is selling in its present condition "As is." Seller will not do further repairs, upgrades, or improvements. Courtesy notice: There is a security system on site. Accepting to tour the house is acknowledgement and acceptance of possible sound and/or video recording by Seller.
Listing Agent
Realty Executives, Hedges Real Brokerage Phone: 785-841-2400 License #SP00047561 Listed on: 10/28/2025

Home Details
Home Type
- Single Family
Est. Annual Taxes
- $9,608
Year Built
- Built in 2000
Lot Details
- 10,280 Sq Ft Lot
- Side Green Space
- Paved or Partially Paved Lot
- Sprinkler System
HOA Fees
- $317 Monthly HOA Fees
Parking
- 2 Car Attached Garage
- Front Facing Garage
- Garage Door Opener
- Off-Street Parking
Home Design
- Traditional Architecture
- Frame Construction
- Concrete Roof
- Passive Radon Mitigation
Interior Spaces
- Wet Bar
- Built-In Features
- Ceiling Fan
- Gas Fireplace
- Some Wood Windows
- Thermal Windows
- Mud Room
- Family Room
- Living Room with Fireplace
- 2 Fireplaces
- Formal Dining Room
- Media Room
- Sun or Florida Room
- Washer
Kitchen
- Breakfast Room
- Double Oven
- Dishwasher
- Kitchen Island
- Disposal
Flooring
- Carpet
- Ceramic Tile
Bedrooms and Bathrooms
- 4 Bedrooms
- Main Floor Bedroom
- Walk-In Closet
- 4 Full Bathrooms
- Double Vanity
- Shower Only
Basement
- Partial Basement
- Fireplace in Basement
- Bedroom in Basement
- Laundry in Basement
Home Security
- Home Security System
- Fire and Smoke Detector
Outdoor Features
- Deck
- Enclosed Patio or Porch
Schools
- Langston Hughes Elementary School
- Lawrence High School
Utilities
- Forced Air Zoned Cooling and Heating System
- Heating System Uses Natural Gas
Listing and Financial Details
- Assessor Parcel Number 023-113-05-0-10-03-001.34-0
- $0 special tax assessment
Community Details
Overview
- Association fees include lawn service, snow removal
- Villas At Alvamar Homeowners Association (Hoa) Association
- Reverse 1.5
Additional Features
- Clubhouse
- Building Fire Alarm
Map
Home Values in the Area
Average Home Value in this Area
Tax History
| Year | Tax Paid | Tax Assessment Tax Assessment Total Assessment is a certain percentage of the fair market value that is determined by local assessors to be the total taxable value of land and additions on the property. | Land | Improvement |
|---|---|---|---|---|
| 2025 | $9,452 | $72,347 | $7,475 | $64,872 |
| 2024 | $9,452 | $75,015 | $7,475 | $67,540 |
| 2023 | $8,683 | $66,953 | $7,475 | $59,478 |
| 2022 | $8,196 | $62,790 | $7,475 | $55,315 |
| 2021 | $7,906 | $58,880 | $6,334 | $52,546 |
| 2020 | $7,756 | $58,063 | $6,334 | $51,729 |
| 2019 | $7,719 | $57,845 | $6,334 | $51,511 |
| 2018 | $7,721 | $57,442 | $6,334 | $51,108 |
| 2017 | $7,565 | $55,660 | $6,334 | $49,326 |
| 2016 | $6,684 | $51,382 | $5,173 | $46,209 |
| 2015 | $3,304 | $50,796 | $5,173 | $45,623 |
| 2014 | $6,544 | $50,796 | $5,173 | $45,623 |
Property History
| Date | Event | Price | List to Sale | Price per Sq Ft |
|---|---|---|---|---|
| 08/26/2025 08/26/25 | For Sale | $650,000 | -- | $154 / Sq Ft |
Purchase History
| Date | Type | Sale Price | Title Company |
|---|---|---|---|
| Warranty Deed | -- | Capital Title Ins Co Lc |
Source: Heartland MLS
MLS Number: 2583122
APN: 023-113-05-0-10-03-001.34-0
- 5710 Goff Ct
- 1347 Kanza Dr
- 1709 Lake Alvamar Dr
- 1601 Research Park Dr
- 1216 Waverly Dr
- 1526 Legend Trail Dr Unit B
- 1203 Kanza Dr
- 1135 Brynwood Ct
- 1315 Research Park Dr
- Thaddeus Plan at Cedar Grove
- Bianca Plan at Cedar Grove
- Mateo Plan at Cedar Grove
- Colton Plan at Cedar Grove
- Kate Plan at Cedar Grove
- Liam Plan at Cedar Grove
- Matthew Plan at Cedar Grove
- Sutton Plan at Cedar Grove
- Adalyn Plan at Cedar Grove
- Nicholas Plan at Cedar Grove
- Olivia Plan at Cedar Grove
- 1501 George Williams Way
- 5000 Clinton Pkwy
- 1013 Diamondhead Dr
- 2300 Wakarusa Dr
- 5555 W 6th St
- 4410 Clinton Pkwy
- 5245 Overland Dr
- 1525 Birdie Way
- 5400 Overland Dr
- 4100 W 24th Place
- 4500 Overland Dr
- 5401 Rock Chalk Dr
- 4101 W 24th Place
- 4241 Briarwood Dr
- 3700 Clinton Pkwy
- 2551 Crossgate Dr
- 3708 W 24th St
- 2133 Quail Creek Dr
- 700 Comet Ln
- 3601 Clinton Pkwy
