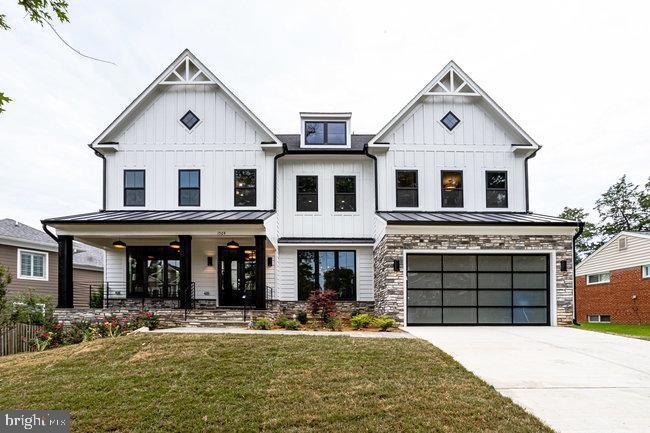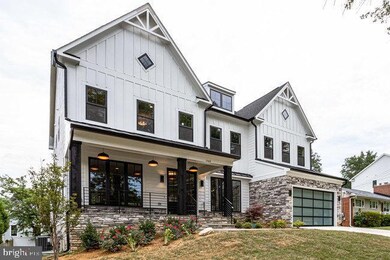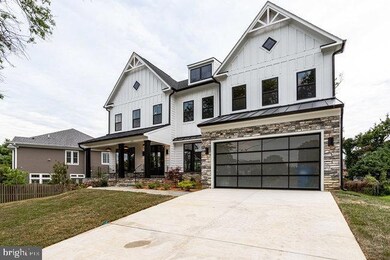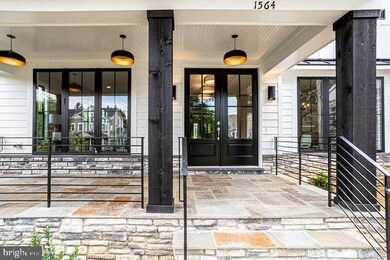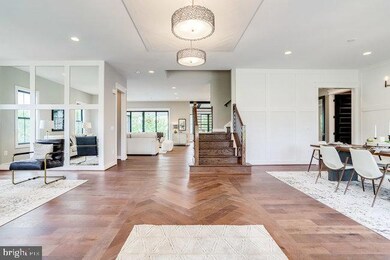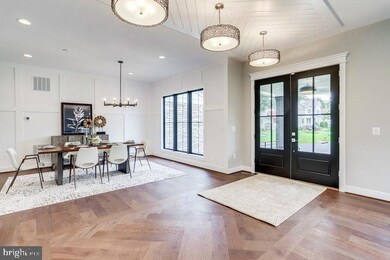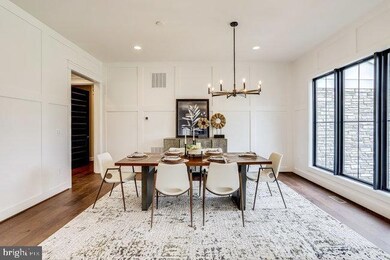
1564 Hane St McLean, VA 22101
Estimated Value: $2,421,000 - $3,099,000
Highlights
- Second Kitchen
- Home Theater
- Eat-In Gourmet Kitchen
- Kent Gardens Elementary School Rated A
- New Construction
- Colonial Architecture
About This Home
As of March 2023Immaculate Radford model New Construction built by Classic Homes. Exquisite details throughout with 10ft ceilings. Light filled foyer opens to the formal dining room with accent wall, and living room with mirror wall. The Chef's kitchen is gorgeous with large island, top of the line appliances, including double sided freezer, 2 Cove dishwashers, farmers sink, Wolfe 6 gas burner plus grill stove with double ovens, custom tile backsplash and Quartz counters and morning area. The family room features floor to ceiling stone fireplace and access to the relaxing covered porch. The main level also features a 2nd kitchen perfect for large dinner parties, bedroom with full bath and mud room. The upper level features a loft area, 3 large bedrooms plus the master suite with a huge walk-in closet, and grand bath with floating tub and large shower. The lower level is perfect for entertaining with a spacious rec room, game area, wet bar, media room/play room and 6th bedroom or library.
Last Agent to Sell the Property
Long & Foster Real Estate, Inc. Listed on: 01/03/2023

Home Details
Home Type
- Single Family
Est. Annual Taxes
- $26,513
Year Built
- Built in 2022 | New Construction
Lot Details
- 10,500 Sq Ft Lot
- Landscaped
- Property is in excellent condition
- Property is zoned 140
Parking
- 2 Car Attached Garage
- Front Facing Garage
- Garage Door Opener
Home Design
- Colonial Architecture
- Stone Siding
- Vinyl Siding
Interior Spaces
- Property has 3 Levels
- Wet Bar
- Beamed Ceilings
- Ceiling height of 9 feet or more
- Recessed Lighting
- Electric Fireplace
- Family Room Off Kitchen
- Living Room
- Formal Dining Room
- Home Theater
- Recreation Room
- Loft
Kitchen
- Eat-In Gourmet Kitchen
- Second Kitchen
- Breakfast Room
- Butlers Pantry
- Gas Oven or Range
- Built-In Microwave
- Ice Maker
- Dishwasher
- Kitchen Island
- Disposal
Flooring
- Wood
- Carpet
Bedrooms and Bathrooms
- En-Suite Primary Bedroom
- En-Suite Bathroom
- Walk-In Closet
- Soaking Tub
Finished Basement
- Walk-Up Access
- Exterior Basement Entry
Outdoor Features
- Porch
Schools
- Kent Gardens Elementary School
- Longfellow Middle School
- Mclean High School
Utilities
- Forced Air Heating and Cooling System
- Electric Water Heater
Community Details
- No Home Owners Association
- Built by Classic Homes
- Mclean Manor Subdivision, Radford Floorplan
Listing and Financial Details
- Tax Lot 7
- Assessor Parcel Number 0304 17 0007
Ownership History
Purchase Details
Purchase Details
Purchase Details
Home Financials for this Owner
Home Financials are based on the most recent Mortgage that was taken out on this home.Similar Homes in McLean, VA
Home Values in the Area
Average Home Value in this Area
Purchase History
| Date | Buyer | Sale Price | Title Company |
|---|---|---|---|
| Puri Tr Shelly | -- | -- | |
| S V Homes Lv | $550,000 | -- | |
| Bell Stephen H | $228,000 | -- |
Mortgage History
| Date | Status | Borrower | Loan Amount |
|---|---|---|---|
| Previous Owner | Bell Stephen H | $193,800 |
Property History
| Date | Event | Price | Change | Sq Ft Price |
|---|---|---|---|---|
| 03/10/2023 03/10/23 | Sold | $2,500,000 | -3.7% | $325 / Sq Ft |
| 01/12/2023 01/12/23 | Pending | -- | -- | -- |
| 01/03/2023 01/03/23 | For Sale | $2,595,000 | -- | $337 / Sq Ft |
Tax History Compared to Growth
Tax History
| Year | Tax Paid | Tax Assessment Tax Assessment Total Assessment is a certain percentage of the fair market value that is determined by local assessors to be the total taxable value of land and additions on the property. | Land | Improvement |
|---|---|---|---|---|
| 2024 | $29,308 | $2,433,630 | $585,000 | $1,848,630 |
| 2023 | $30,151 | $2,575,830 | $585,000 | $1,990,830 |
| 2022 | $13,606 | $2,272,850 | $485,000 | $1,787,850 |
| 2021 | $6,676 | $557,990 | $453,000 | $104,990 |
| 2020 | $8,124 | $673,370 | $453,000 | $220,370 |
| 2019 | $7,872 | $652,460 | $440,000 | $212,460 |
| 2018 | $7,479 | $650,360 | $440,000 | $210,360 |
| 2017 | $7,375 | $622,850 | $431,000 | $191,850 |
| 2016 | $7,109 | $601,650 | $431,000 | $170,650 |
| 2015 | $6,567 | $576,520 | $414,000 | $162,520 |
| 2014 | $6,166 | $542,520 | $380,000 | $162,520 |
Agents Affiliated with this Home
-
Lilian Jorgenson

Seller's Agent in 2023
Lilian Jorgenson
Long & Foster
(703) 407-0766
37 in this area
167 Total Sales
Map
Source: Bright MLS
MLS Number: VAFX2106976
APN: 0304-17-0007
- 6913 Mclean Park Manor Ct
- 1573 Westmoreland St
- 7013 Alicent Place
- 1537 Cedar Ave
- 1519 Spring Vale Ave
- 1620 Chain Bridge Rd
- 1624 Chain Bridge Rd
- 1609 Woodmoor Ln
- 1448 Ingleside Ave
- 6820 Broyhill St
- 1628 Westmoreland St
- 1617 Woodmoor Ln
- 1450 Emerson Ave Unit G04-4
- 1450 Emerson Ave Unit G05-5
- 1450 Emerson Ave Unit G01
- 1631 Cecile St
- 1415 Homeric Ct
- 6718 Lowell Ave Unit 406
- 6718 Lowell Ave Unit 904
- 6718 Lowell Ave Unit 407
- 1564 Hane St
- 1562 Hane St
- 6900 Dillon Ave
- 6906 Dillon Ave
- 1561 Westmoreland St
- 1560 Hane St
- 1565 Hane St
- 6822 Wise St
- 1559 Westmoreland St
- 1567 Westmoreland St
- 6903 Dillon Ave
- 6820 Dillon Ave
- 6901 Dillon Ave
- 6820 Wise St
- 6821 Wise St
- 1564 Westmoreland Street A
- 1557 Westmoreland St
- 6823 Dillon Ave
- 1556 Hane St
- 1564-B Westmoreland St
