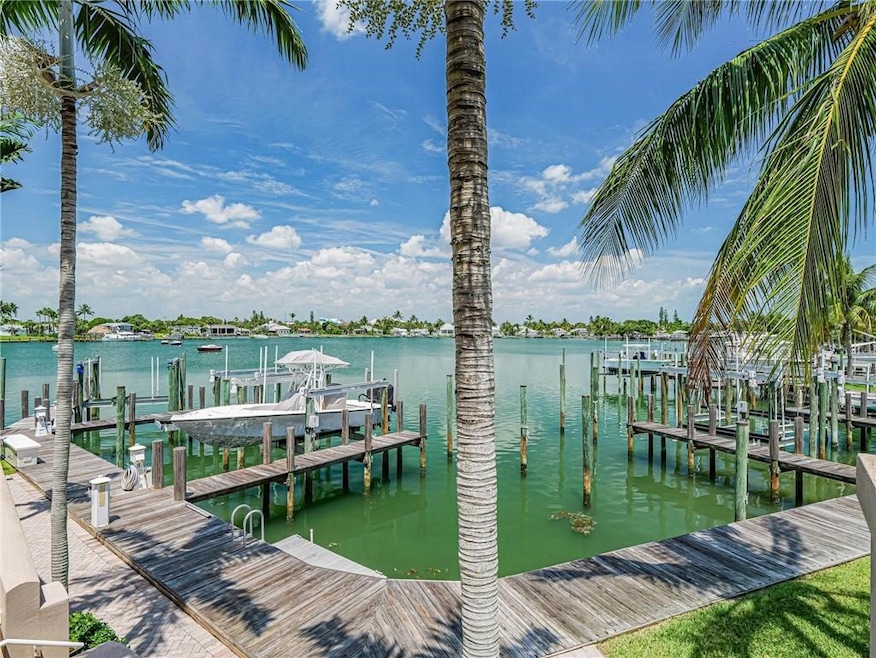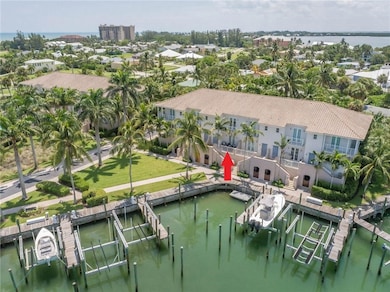1564 Island Cove Rd Fort Pierce, FL 34949
South Beach NeighborhoodHighlights
- Home fronts navigable water
- Fitness Center
- Cabana
- Access To Intracoastal Waterway
- Intracoastal View
- Gated Community
About This Home
Luxurious waterfront townhouse in Thumb Point with boat dock. Owner will rent one or more years. 3 Bedrooms, 3 Full Baths, all ensuites. Unbeatable water views & sunsets. Includes 70 ft boat dock for up to 35 ft vessel. Tandem 2 car garage will fit your golf cart. Quick access to the Intracoastal and Inlet! Impact windows & doors, Brand new A/C, crown moldings, granite kitchen w/SS appliances, fire sprinkler system in unit. Featuring clubhouse, pool, harborside grill area, beautiful fitness center, party room, fireplace, gated entrance. Located close to the beach and on the river.
Listing Agent
Billero & Billero Properties Brokerage Phone: 772-532-0011 License #0595830 Listed on: 04/03/2025
Home Details
Home Type
- Single Family
Est. Annual Taxes
- $9,251
Year Built
- Built in 2008
Lot Details
- Home fronts navigable water
- Property Fronts a Bay or Harbor
- North Facing Home
Parking
- 2 Car Attached Garage
Property Views
- Intracoastal
- River
Home Design
- Tile Roof
- Stucco
Interior Spaces
- 1,517 Sq Ft Home
- 3-Story Property
- Furnished
- Crown Molding
- High Ceiling
- French Doors
- Fire Sprinkler System
Kitchen
- Range<<rangeHoodToken>>
- <<microwave>>
- Dishwasher
- Disposal
Flooring
- Carpet
- Tile
Bedrooms and Bathrooms
- 3 Bedrooms
- Split Bedroom Floorplan
- Walk-In Closet
- 3 Full Bathrooms
Laundry
- Laundry in unit
- Dryer
- Washer
Pool
- Cabana
- Outdoor Pool
Outdoor Features
- Access To Intracoastal Waterway
- Seawall
- Balcony
- Patio
Utilities
- Cooling Available
- Heating Available
- Electric Water Heater
Listing and Financial Details
- Tenant pays for cable TV, electricity, internet, sewer, telephone, water
- Tax Lot 9
- Assessor Parcel Number 2401-624-0022-000-3
Community Details
Amenities
- Clubhouse
- Game Room
Recreation
- Fitness Center
- Community Pool
- Park
Pet Policy
- Limit on the number of pets
Additional Features
- Watson Association Manage Association
- Gated Community
Map
Source: REALTORS® Association of Indian River County
MLS Number: 286976
APN: 24-01-624-0022-0003
- 1578 Thumb Point Dr
- 1579 Bow Line Rd
- 1770 Coral Cir
- 336 Fernandina St
- 1711 Porpoise Ave
- 326 Fernandina St
- 643 Beachcomber Ln
- 1351 Bayshore Dr Unit 105
- 1351 Bayshore Dr Unit 307
- 613 Tradewinds Ave
- 1534 Thumb Point Dr
- 311 Granada St
- 306 Fernandina St
- 307 Granada St
- 10 Anacostia Place
- 9 Anacostia Place
- 1772 Gulfstream Ave Unit B1
- 1309 Bayshore Dr Unit 104
- 346 Hernando St
- 1701 Gulfstream Ave Unit 729
- 1577 Bow Line Rd
- 335 Hernando St Unit A
- 310 Granada St
- 1772 Gulfstream E1 Ave Unit 1
- 337 HERNANDO STREE 337 Hernando St
- 307 Hernando St
- 355 S Ocean Dr Unit T101
- 355 S Ocean Dr Unit T401
- 355 S Ocean Dr Unit F304
- 355 S Ocean Dr Unit 303
- 1610 Binney Dr
- 1309 Carlton Ct
- 652 Hernando St Unit C
- 1200 Colonnades Dr Unit 203
- 1225 Carlton Ct Unit 202
- 1604 Seaway Dr
- 1630 Seaway ( Jimmy Buffet Highway) Dr Unit 307
- 715 S Ocean Dr Unit G
- 1300 Seaway Dr Unit 6
- 1300 Seaway Dr Unit 13







