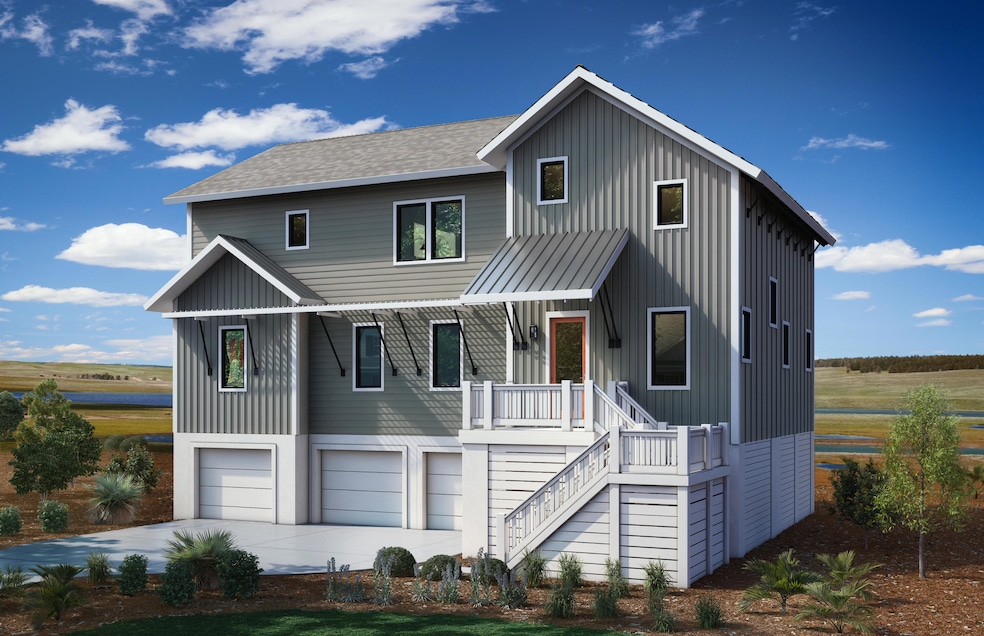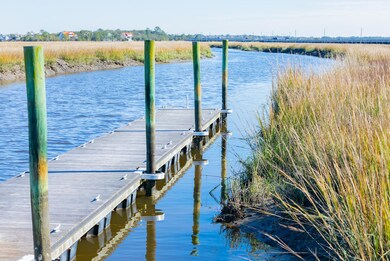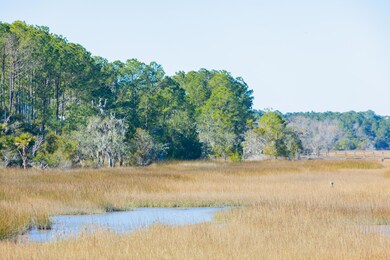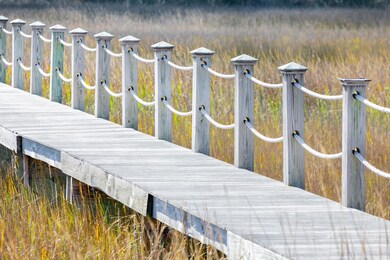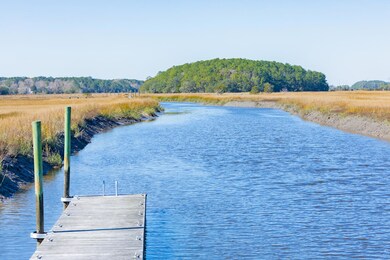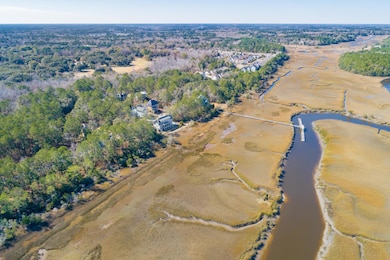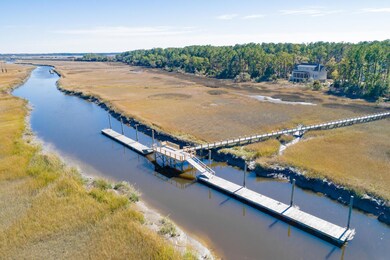
1564 John Fenwick Ln Johns Island, SC 29455
Highlights
- Traditional Architecture
- Loft
- Home Office
- Wood Flooring
- High Ceiling
- Front Porch
About This Home
As of February 2025To be built marsh front home with a curated design featuring elements focused on couture comfort creates a truly unique and inviting atmosphere. This home has an open floor plan with light toned hardwood floors, timeless fireplace with a gorgeous stained mantel, expansive windows in the living room overlooking to marsh beauty, and a one of a kind kitchen boasting warm shaker style taupe cabinets paired with gold hardware. Along with a great screened in porch off of the dining room and access from the primary suite. Having the primary suite on the main floor with such picturesque views will be a dream come true. And the loft space upstairs, along with a dedicated work-from-home area overlooking the marsh, offers both relaxation and productivity in one serene setting.With three additional bedrooms upstairs, there's plenty of space for guests to enjoy the beauty of the surroundings. It sounds like a perfect blend of natural beauty and luxurious living.
Last Agent to Sell the Property
Beach Residential License #86663 Listed on: 04/10/2024

Home Details
Home Type
- Single Family
Year Built
- Built in 2025
Lot Details
- 0.36 Acre Lot
- Property fronts a marsh
- Development of land is proposed phase
HOA Fees
- $126 Monthly HOA Fees
Parking
- 3 Car Garage
- Garage Door Opener
Home Design
- Traditional Architecture
- Raised Foundation
- Architectural Shingle Roof
- Cement Siding
Interior Spaces
- 3,444 Sq Ft Home
- 2-Story Property
- Smooth Ceilings
- High Ceiling
- Ceiling Fan
- Stubbed Gas Line For Fireplace
- Entrance Foyer
- Family Room with Fireplace
- Combination Dining and Living Room
- Home Office
- Loft
- Exterior Basement Entry
- Laundry Room
Kitchen
- Gas Range
- Dishwasher
- Kitchen Island
- Disposal
Flooring
- Wood
- Ceramic Tile
Bedrooms and Bathrooms
- 4 Bedrooms
- Walk-In Closet
Outdoor Features
- Screened Patio
- Front Porch
Schools
- Angel Oak Elementary School
- Haut Gap Middle School
- St. Johns High School
Utilities
- Central Air
- No Heating
- Tankless Water Heater
Community Details
Overview
- Built by Brightwater Homes Llc
- The Preserve At Fenwick Plantation Subdivision
Recreation
- Trails
Similar Homes in the area
Home Values in the Area
Average Home Value in this Area
Property History
| Date | Event | Price | Change | Sq Ft Price |
|---|---|---|---|---|
| 02/20/2025 02/20/25 | Sold | $1,845,975 | +1.1% | $536 / Sq Ft |
| 12/03/2024 12/03/24 | Pending | -- | -- | -- |
| 04/11/2024 04/11/24 | For Sale | $1,825,000 | -- | $530 / Sq Ft |
Tax History Compared to Growth
Agents Affiliated with this Home
-
Danner Benfield

Seller's Agent in 2025
Danner Benfield
Beach Residential
(843) 323-7835
21 in this area
168 Total Sales
-
Nina Freeman

Seller Co-Listing Agent in 2025
Nina Freeman
Beach Residential
(843) 814-3256
18 in this area
74 Total Sales
-
Lara Harpe
L
Buyer's Agent in 2025
Lara Harpe
The Pulse Charleston
(843) 298-6669
44 in this area
248 Total Sales
Map
Source: CHS Regional MLS
MLS Number: 24008993
- 1645 John Fenwick Ln
- 1556 John Fenwick Ln
- 1713 Vireo Ct
- 1725 Vireo Ct
- 1717 Vireo Ct
- 0 John Fenwick Ln Unit 19003211
- 1593 John Fenwick Ln
- 1602 John Fenwick Ln
- 1519 John Fenwick Ln
- 1604 John Fenwick Ln
- 60 Fenwick Hall Alley Unit 415
- 60 Fenwick Hall Alley Unit 432
- 60 Fenwick Hall Alley Unit 321
- 60 Fenwick Hall Alley Unit 314
- 60 Fenwick Unit 936
- 477 Caledon Ct
- 422 Caledon Ct
- 505 Caledon Ct
- 424 Caledon Ct
- 0 Fenwick Plantation Rd Unit 24026014
