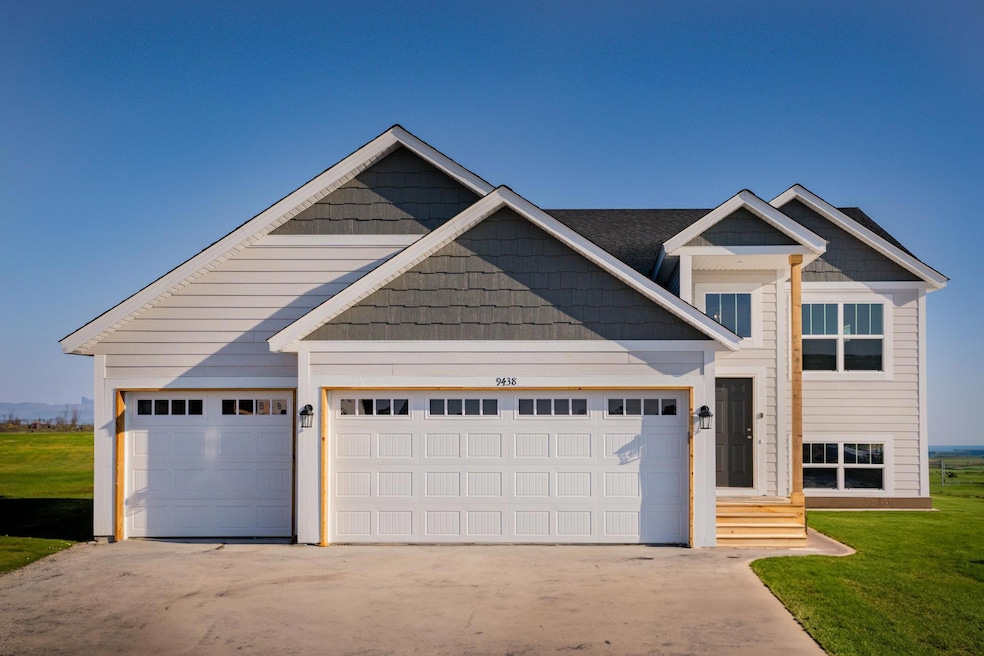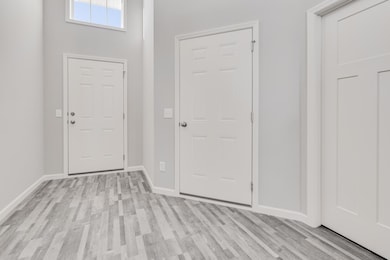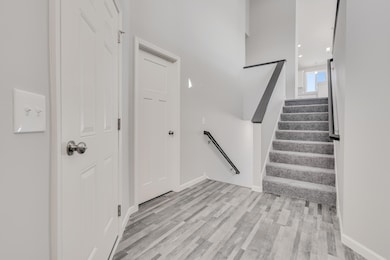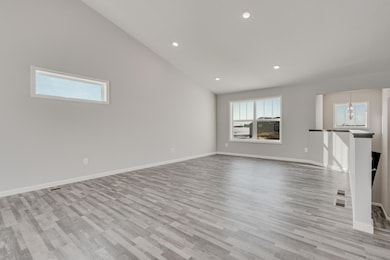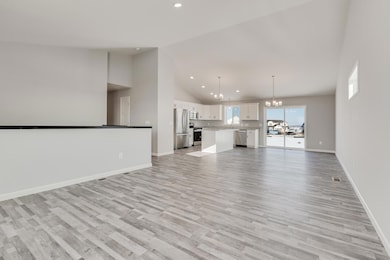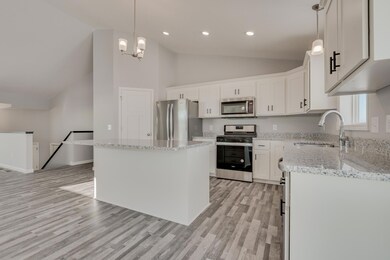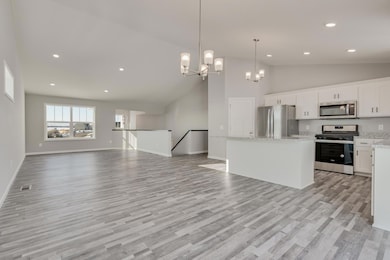1564 Meadows Dr East Bethel, MN 55005
Estimated payment $2,537/month
Total Views
251
5
Beds
3
Baths
2,841
Sq Ft
$164
Price per Sq Ft
Highlights
- New Construction
- Great Room
- 3 Car Attached Garage
- Vaulted Ceiling
- The kitchen features windows
- Entrance Foyer
About This Home
This beautiful split entry home has an Open concept design with Vaulted Ceiling, Sleek Stone countertops, beautiful white cabinetry, and luxury vinyl plank flooring throughout kitchen, dining room, living room, and main floor hallway. The finished walkout basement completes the home with HUGE family room and beautiful fireplace. This home is truly an incredible value and with plenty of spaces for every family member, there is something for everyone! Sod and irrigation included.
Home Details
Home Type
- Single Family
Est. Annual Taxes
- $700
Year Built
- Built in 2025 | New Construction
Lot Details
- 10,138 Sq Ft Lot
- Lot Dimensions are 49x18x135x78x141
- Few Trees
HOA Fees
- $28 Monthly HOA Fees
Parking
- 3 Car Attached Garage
Home Design
- Bi-Level Home
- Vinyl Siding
Interior Spaces
- Vaulted Ceiling
- Gas Fireplace
- Entrance Foyer
- Family Room with Fireplace
- Great Room
- Dining Room
Kitchen
- Range
- Microwave
- Dishwasher
- The kitchen features windows
Bedrooms and Bathrooms
- 5 Bedrooms
Finished Basement
- Walk-Out Basement
- Basement Window Egress
Utilities
- Forced Air Heating and Cooling System
- 200+ Amp Service
Additional Features
- Air Exchanger
- Sod Farm
Community Details
- Association fees include trash
- Cities Management Association, Phone Number (612) 381-8600
Listing and Financial Details
- Assessor Parcel Number 293323440002
Map
Create a Home Valuation Report for This Property
The Home Valuation Report is an in-depth analysis detailing your home's value as well as a comparison with similar homes in the area
Home Values in the Area
Average Home Value in this Area
Property History
| Date | Event | Price | List to Sale | Price per Sq Ft |
|---|---|---|---|---|
| 11/11/2025 11/11/25 | For Sale | $464,900 | -- | $164 / Sq Ft |
Source: NorthstarMLS
Source: NorthstarMLS
MLS Number: 6816675
Nearby Homes
- 1500 Meadows Dr
- 1555 Viking Blvd NE
- TBD Viking Blvd NE
- 1438 192nd Ave NE
- 1437 192nd Ave NE
- 2230 Briarwood Ln NE
- 18973 Waconia St NE
- 19177 Greenbrook Dr NE
- 1351 Klondike Dr NE
- 1229 180th Ln NE
- 1X Highway 65 NE
- 2463 180th Ln NE
- 2451 180th Ln NE
- 18410 Jackson St NE
- xxx 180th Ln NE
- 17982 Staples St NE
- 17749 Johnson St NE
- 18071 Urbank St NE
- xxx Minnesota 65
- 17973 Taconite St NE
- 19025 Baltimore St NE
- 1280 185th Ave NE
- 3311 Interlachen Dr NE
- 1411 190th Ave NW Unit A
- 1427 190th Ave NW Unit E
- 1427 190th Ave NW Unit A
- 1149 167th Ave NW
- 1753 156th Ln NW
- 21202 Old Lake George Blvd NW
- 2046 149th Ave NW
- 845 Bunker Lake Blvd
- 23179 Arrowhead St NW
- 14371 Raven St NW
- 4624 141st Ln NE
- 12861 Central Ave NE
- 3709 229th Ln NW Unit 1
- 12664 Central Ave NE
- 2670 229th Ln NW
- 2521 138th Ave NW
- 13218 Jewell St NE
