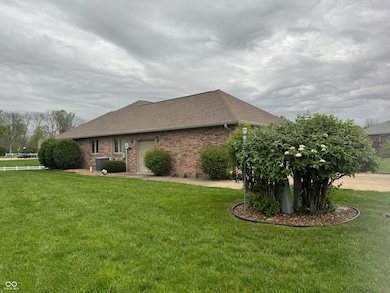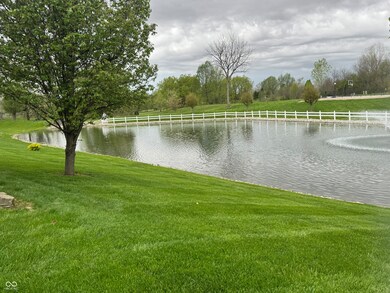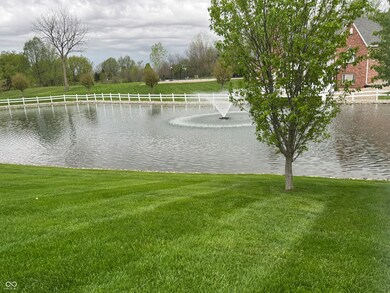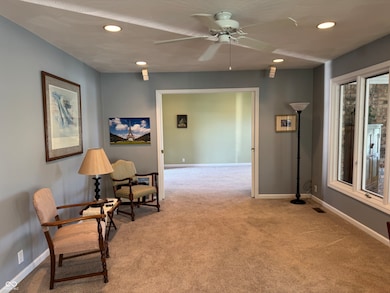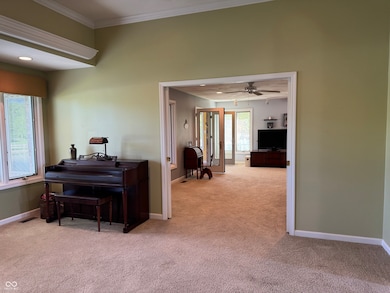
1564 Nicklas Ct Greensburg, IN 47240
Estimated payment $2,324/month
Highlights
- Home fronts a pond
- Vaulted Ceiling
- Wood Flooring
- Pond View
- Ranch Style House
- Outdoor Water Feature
About This Home
Amazing brick home located in Country Club Estates. This 3 bed 2 bath custom built home includes amenities hard to find. One of the few waterfront lots, this property enjoys a peaceful view of the pond with fountain from the patio off the primary suite, the patio off the sunroom or from the 4-season sunroom. The home has an easy flow with the living room open to the dining room for an extra expanse for entertaining. The double doors to the sunroom and floor to ceiling windows bring the outdoor in and opens for added areas to encompass the living, formal dining, kitchen with island and kitchen dining space. Need a separate space? close the pocket doors to separate spaces. Relax in the large primary suite and listen to the water feature from your patio. Large walk-in full tile shower, large dressing area and walk in shower is a quiet retreat space. Golf enthusiasts have added space in the attached 2 car garage with a separate side load golf cart overhead door for easy access for golf members. The gorgeous, lush landscaping around the home is well manicured and maintained. Check out this beauty today!
Last Listed By
Exodus Realty Brokerage Email: exodusrealtygreensburg@gmail.com License #RB14038753 Listed on: 05/17/2025
Home Details
Home Type
- Single Family
Est. Annual Taxes
- $2,028
Year Built
- Built in 1995
Lot Details
- 0.35 Acre Lot
- Home fronts a pond
- Cul-De-Sac
Parking
- 2 Car Attached Garage
Home Design
- Ranch Style House
- Brick Exterior Construction
- Block Foundation
Interior Spaces
- 1,872 Sq Ft Home
- Woodwork
- Vaulted Ceiling
- Paddle Fans
- Thermal Windows
- Window Screens
- Entrance Foyer
- Pond Views
- Fire and Smoke Detector
Kitchen
- Oven
- Gas Cooktop
- Down Draft Cooktop
- Dishwasher
- Kitchen Island
- Disposal
Flooring
- Wood
- Carpet
- Laminate
- Ceramic Tile
- Vinyl
Bedrooms and Bathrooms
- 3 Bedrooms
- Walk-In Closet
- 2 Full Bathrooms
- Dual Vanity Sinks in Primary Bathroom
Laundry
- Laundry Room
- Dryer
- Washer
Outdoor Features
- Patio
- Outdoor Water Feature
- Enclosed Glass Porch
Schools
- Greensburg Elementary School
- Greensburg Community Jr High Middle School
- Greensburg Community High School
Additional Features
- City Lot
- Gas Water Heater
Community Details
- No Home Owners Association
- Country Club Estates Subdivision
Listing and Financial Details
- Tax Lot 32
- Assessor Parcel Number 161110150032000016
Map
Home Values in the Area
Average Home Value in this Area
Tax History
| Year | Tax Paid | Tax Assessment Tax Assessment Total Assessment is a certain percentage of the fair market value that is determined by local assessors to be the total taxable value of land and additions on the property. | Land | Improvement |
|---|---|---|---|---|
| 2024 | $2,028 | $290,000 | $48,100 | $241,900 |
| 2023 | $1,989 | $232,400 | $48,100 | $184,300 |
| 2022 | $1,950 | $210,700 | $44,500 | $166,200 |
| 2021 | $1,911 | $197,200 | $44,500 | $152,700 |
| 2020 | $1,874 | $187,400 | $44,500 | $142,900 |
| 2019 | $1,765 | $176,500 | $46,100 | $130,400 |
| 2018 | $1,765 | $176,500 | $46,100 | $130,400 |
| 2017 | $1,853 | $185,300 | $46,100 | $139,200 |
| 2016 | $1,935 | $193,500 | $46,100 | $147,400 |
| 2014 | $1,897 | $189,700 | $47,600 | $142,100 |
| 2013 | $1,914 | $191,400 | $47,600 | $143,800 |
Property History
| Date | Event | Price | Change | Sq Ft Price |
|---|---|---|---|---|
| 05/18/2025 05/18/25 | Pending | -- | -- | -- |
| 05/17/2025 05/17/25 | For Sale | $384,900 | -- | $206 / Sq Ft |
Purchase History
| Date | Type | Sale Price | Title Company |
|---|---|---|---|
| Quit Claim Deed | -- | None Listed On Document |
Similar Homes in Greensburg, IN
Source: MIBOR Broker Listing Cooperative®
MLS Number: 22036270
APN: 16-11-10-150-032.000-016
- 662 S County Road 150 W
- 1673 W Shady Ln
- 819 Park Rd
- 505 W Main St
- 917 S Ireland St
- 632 W Central Ave
- 622 W Central Ave
- 620 W Central Ave
- 628 W Walnut St
- 621 N Carver St
- 209 W Mckee St
- 528 W Bennett St
- 1630 W Freedom St
- 508 N Michigan Ave
- 401 W Walnut St
- 1029 N Park St
- 315 W Walnut St
- 1110 N Carver St
- 1614 W Meyer Ln
- 1640 W Trimble St


