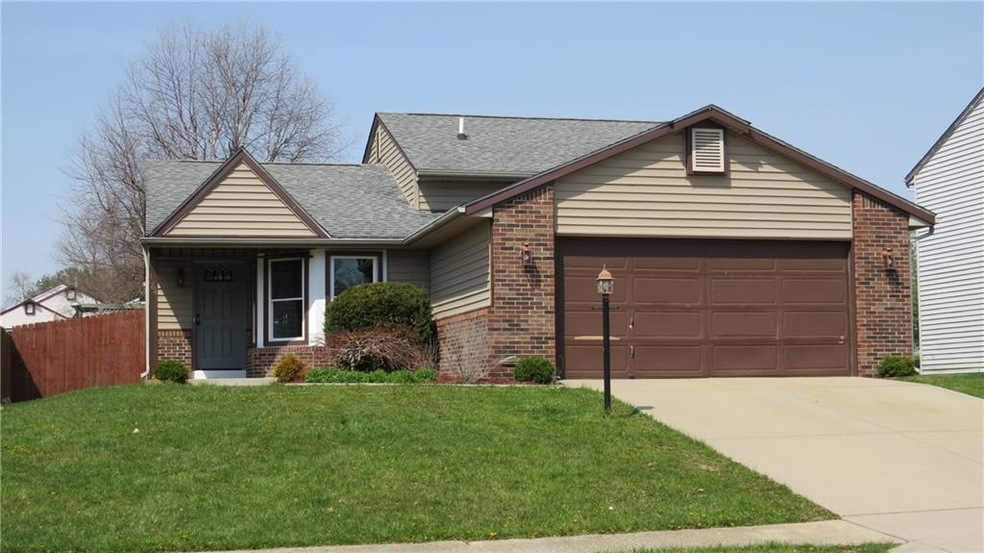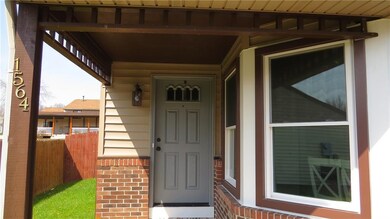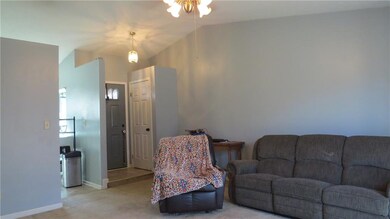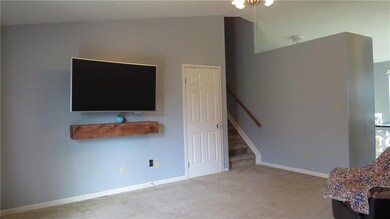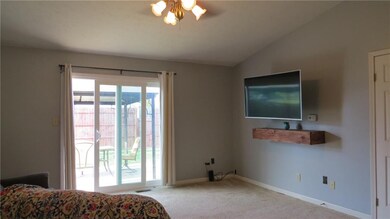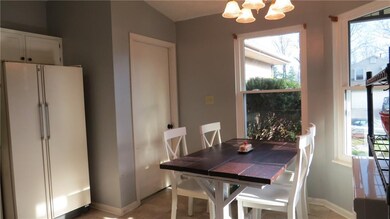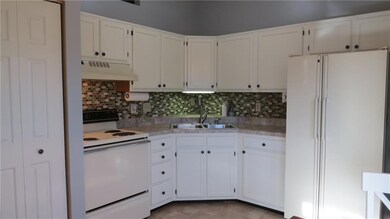
1564 Thresher Dr Columbus, IN 47201
Highlights
- Covered patio or porch
- Forced Air Heating and Cooling System
- Garage
About This Home
As of November 2020Lovely 4BR,2BA home on cul-de-sac and newly finished Lower Level. Spacious LvgRm with sliding glass doors that lead out to large patio; covered awning stays; privacy fenced backyard with storage barn. Updates incl: finished bsmt – FamRm, 4th BR, both with new carpet; updated Bathrms; Fresh Paint
Last Buyer's Agent
Andy Spurling
F.C. Tucker Real Estate Expert

Home Details
Home Type
- Single Family
Est. Annual Taxes
- $966
Year Built
- Built in 1993
Parking
- Garage
Home Design
- Wood Foundation
- Vinyl Construction Material
Interior Spaces
- Multi-Level Property
- Attic Access Panel
Bedrooms and Bathrooms
- 4 Bedrooms
Basement
- Laundry in Basement
- Basement Lookout
Utilities
- Forced Air Heating and Cooling System
- Heating System Uses Gas
- Gas Water Heater
Additional Features
- Covered patio or porch
- 7,200 Sq Ft Lot
Community Details
- Country Wood Subdivision
Listing and Financial Details
- Assessor Parcel Number 038511210000149021
Ownership History
Purchase Details
Home Financials for this Owner
Home Financials are based on the most recent Mortgage that was taken out on this home.Purchase Details
Home Financials for this Owner
Home Financials are based on the most recent Mortgage that was taken out on this home.Purchase Details
Purchase Details
Home Financials for this Owner
Home Financials are based on the most recent Mortgage that was taken out on this home.Purchase Details
Map
Similar Homes in Columbus, IN
Home Values in the Area
Average Home Value in this Area
Purchase History
| Date | Type | Sale Price | Title Company |
|---|---|---|---|
| Warranty Deed | $160,000 | First American Title Insurance | |
| Deed | $135,600 | -- | |
| Warranty Deed | -- | -- | |
| Deed | $120,900 | -- | |
| Warranty Deed | $120,900 | Hamilton National Title Llc | |
| Quit Claim Deed | -- | Fidelity National Financial |
Property History
| Date | Event | Price | Change | Sq Ft Price |
|---|---|---|---|---|
| 11/12/2020 11/12/20 | Sold | $160,000 | -3.6% | $93 / Sq Ft |
| 10/07/2020 10/07/20 | Pending | -- | -- | -- |
| 10/05/2020 10/05/20 | For Sale | $165,900 | +21.5% | $96 / Sq Ft |
| 05/25/2018 05/25/18 | Sold | $136,500 | -1.7% | $79 / Sq Ft |
| 04/13/2018 04/13/18 | Pending | -- | -- | -- |
| 04/13/2018 04/13/18 | For Sale | $138,900 | +14.9% | $81 / Sq Ft |
| 01/27/2017 01/27/17 | Sold | $120,900 | +2.5% | $70 / Sq Ft |
| 12/15/2016 12/15/16 | Pending | -- | -- | -- |
| 12/05/2016 12/05/16 | For Sale | $117,900 | 0.0% | $68 / Sq Ft |
| 11/28/2016 11/28/16 | Pending | -- | -- | -- |
| 11/18/2016 11/18/16 | For Sale | $117,900 | -- | $68 / Sq Ft |
Tax History
| Year | Tax Paid | Tax Assessment Tax Assessment Total Assessment is a certain percentage of the fair market value that is determined by local assessors to be the total taxable value of land and additions on the property. | Land | Improvement |
|---|---|---|---|---|
| 2024 | $2,068 | $185,400 | $30,200 | $155,200 |
| 2023 | $1,891 | $169,000 | $30,200 | $138,800 |
| 2022 | $1,900 | $169,100 | $30,200 | $138,900 |
| 2021 | $1,727 | $153,100 | $17,300 | $135,800 |
| 2020 | $1,523 | $136,100 | $17,300 | $118,800 |
| 2019 | $1,408 | $133,000 | $17,300 | $115,700 |
| 2018 | $1,010 | $111,100 | $17,300 | $93,800 |
| 2017 | $1,058 | $111,600 | $15,700 | $95,900 |
| 2016 | $981 | $109,100 | $15,700 | $93,400 |
| 2014 | $981 | $105,300 | $15,700 | $89,600 |
Source: MIBOR Broker Listing Cooperative®
MLS Number: MBR21558470
APN: 03-85-11-210-000.149-021
- 1452 Brookside Ct N
- 1367 Brookside Ct S
- 1314 Brookside Dr
- 598 Collier St
- 2006 Creek Bank Dr
- 2282 Creekland Dr
- 2396 Creek Bank Dr
- 356 Daugherty St
- 3367 Rolling Knoll Ln
- 2502 Creekland Dr
- 2473 Shadow Bend Dr
- 2468 Shadow Bend Dr
- 2416 Meadow Bend Dr
- 2898 Creekridge Ct
- 2449 Orchard Creek Dr
- 2344 Orchard Creek Dr
- 2545 Coneflower Ct
- 3243 Red Fox Trail
- 2838 Violet Ct W
- 2898 Violet Ct W
