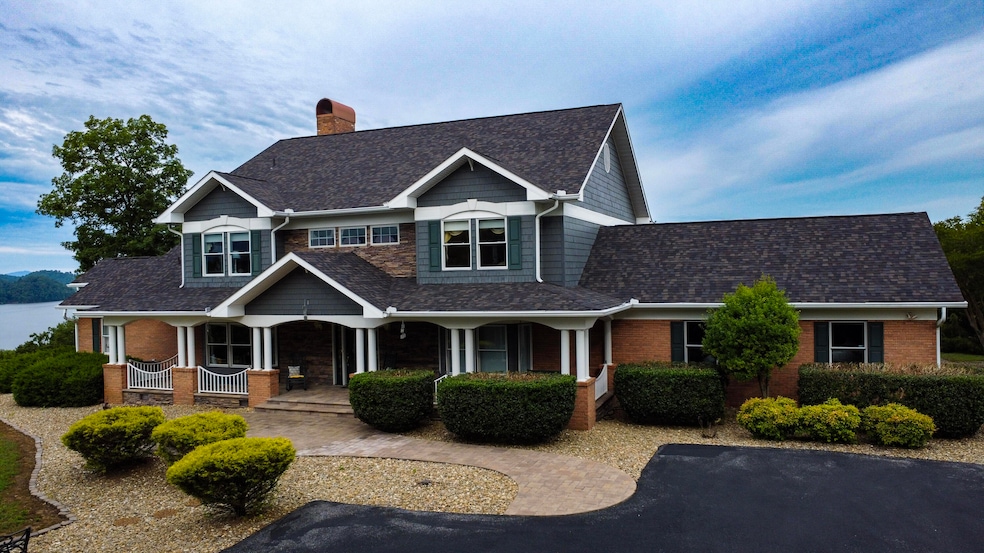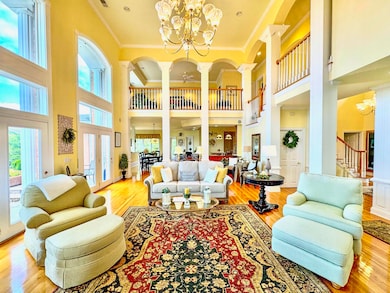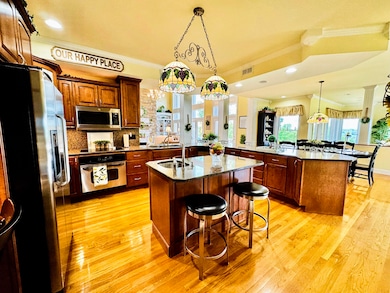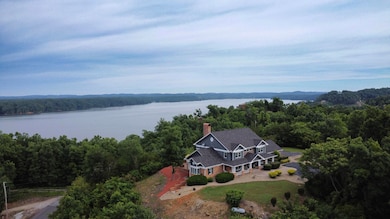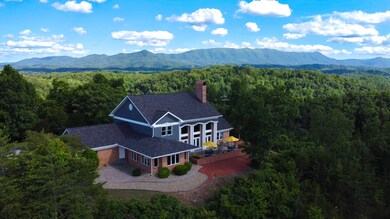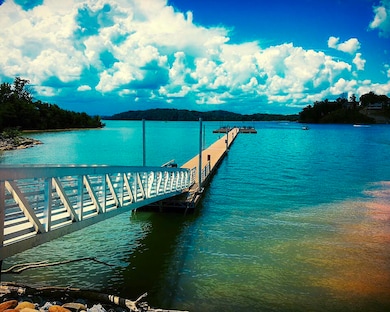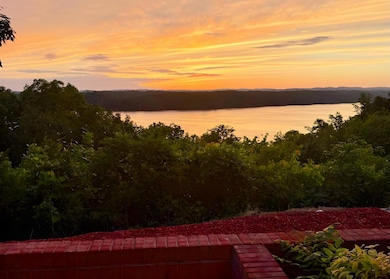1564 Tranquility Trail Dandridge, TN 37725
Estimated payment $7,577/month
Highlights
- Lake On Lot
- Open Floorplan
- Wooded Lot
- 7.46 Acre Lot
- Private Lot
- Cathedral Ceiling
About This Home
''True luxury is found where the world fades away—welcome to 1564 Tranquility Trail, where every moment is a masterclass in serene elegance.'' This exquisite custom-built estate offers a rare combination of breathtaking Douglas Lake views, refined privacy, and timeless elegance—an oasis where every detail has been crafted for those who demand the highest standards in luxury living. Set on a generous, secluded lot, the home's expansive windows and thoughtfully designed outdoor spaces invite the serene beauty of the water and surrounding landscape into every room, ensuring a daily experience of calm and relaxation. Step inside to discover soaring ceilings, rich hardwood floors, and a seamless open-concept layout ideal for both sophisticated entertaining and intimate family gatherings. The gourmet kitchen features top-of-the-line appliances, custom cabinetry, and a large island perfect for culinary creativity. Retreat to the luxurious primary suite, where panoramic lake views, a spa-inspired bath, and a private terrace create a sanctuary for unwinding in absolute comfort. Additional guest suites offer privacy and elegance, ensuring every visitor feels at home. Located just minutes from the vibrant attractions of Pigeon Forge, Gatlinburg, and the Great Smoky Mountains National Park, and within easy reach of Knoxville's shopping, dining, and airport, this is the ultimate retreat for discerning buyers seeking elegance, privacy, and adventure. Schedule your private tour today and discover a residence where luxury and tranquility are not just promised—they are delivered. For those who appreciate the rare and exceptional, 1564 Tranquility Trail is an invitation to elevate your lifestyle.
Home Details
Home Type
- Single Family
Est. Annual Taxes
- $3,945
Year Built
- Built in 2002
Lot Details
- 7.46 Acre Lot
- Property fronts a county road
- Landscaped
- Private Lot
- Wooded Lot
- Front Yard
Parking
- 2 Car Attached Garage
Home Design
- Brick Exterior Construction
- Shingle Roof
- Asphalt Roof
Interior Spaces
- 4,311 Sq Ft Home
- 2-Story Property
- Open Floorplan
- Bookcases
- Crown Molding
- Cathedral Ceiling
- Recessed Lighting
- Chandelier
- Bay Window
- Entrance Foyer
- Great Room with Fireplace
- Storage
- Wood Flooring
- Property Views
Kitchen
- Microwave
- Dishwasher
- Kitchen Island
- Disposal
Bedrooms and Bathrooms
- 4 Bedrooms
- Primary Bedroom on Main
- Double Vanity
Laundry
- Laundry Room
- Laundry on main level
- Washer
- 220 Volts In Laundry
Outdoor Features
- Lake On Lot
- Covered Patio or Porch
Schools
- Dandridge Elementary School
- Maury Middle School
- Jefferson High School
Utilities
- Central Heating and Cooling System
- Well
- Water Softener
- Septic Tank
- High Speed Internet
Community Details
- No Home Owners Association
- Paradise Lndng Subdivision
Listing and Financial Details
- Assessor Parcel Number 078O A 016.00
Map
Home Values in the Area
Average Home Value in this Area
Tax History
| Year | Tax Paid | Tax Assessment Tax Assessment Total Assessment is a certain percentage of the fair market value that is determined by local assessors to be the total taxable value of land and additions on the property. | Land | Improvement |
|---|---|---|---|---|
| 2025 | $3,945 | $275,850 | $20,425 | $255,425 |
| 2023 | $3,659 | $159,100 | $0 | $0 |
| 2022 | $3,484 | $159,100 | $25,025 | $134,075 |
| 2021 | $3,484 | $159,100 | $25,025 | $134,075 |
| 2020 | $3,484 | $159,100 | $25,025 | $134,075 |
| 2019 | $3,484 | $159,100 | $25,025 | $134,075 |
| 2018 | $3,428 | $145,875 | $25,025 | $120,850 |
| 2017 | $3,428 | $145,875 | $25,025 | $120,850 |
| 2016 | $3,428 | $145,875 | $25,025 | $120,850 |
| 2015 | $3,428 | $145,875 | $25,025 | $120,850 |
| 2014 | $3,428 | $145,875 | $25,025 | $120,850 |
Property History
| Date | Event | Price | List to Sale | Price per Sq Ft |
|---|---|---|---|---|
| 12/01/2025 12/01/25 | Price Changed | $1,399,900 | -6.7% | $325 / Sq Ft |
| 08/04/2025 08/04/25 | Price Changed | $1,499,900 | -16.7% | $348 / Sq Ft |
| 05/25/2025 05/25/25 | For Sale | $1,800,000 | -- | $418 / Sq Ft |
Purchase History
| Date | Type | Sale Price | Title Company |
|---|---|---|---|
| Warranty Deed | -- | -- | |
| Warranty Deed | $72,800 | -- |
Source: Lakeway Area Association of REALTORS®
MLS Number: 707734
APN: 078O-A-016.00
- 0 Fishtail Cove Unit 1309697
- 0 Tranquility Tr Unit 1323329
- Lot 112 Tranquility Trail
- 47 Tranquility Trail
- 46 Tranquility Trail
- 0 Tranquility Trail Unit 20325655
- 1507 Tranquility Trail
- 2452 Skyview Way
- 0 Sky Way
- 00 Sky Way
- 2118 Stone Harbor Dr
- 2851 Indian Creek Rd
- Lot 2 Indian Creek Rd
- 00 Last Chance
- Lot 27 Stone Shore Way
- 1517 Old Chisholm Trail
- 64 Stone Bridge Dr
- 65 Stone Bridge Dr
- Lot 65 Stone Bridge Dr
- Lot 86 Stone Bridge Dr
- 1495 Old Chisholm Trail Unit 1495
- 1211 Dale Way
- 1208 Gay St Unit C
- 280 W Main St Unit 1
- 709 N Power Glide Way
- 1225 Holbert Cemetery Rd
- 6247 Sycamore Stream Rd
- 584 Flatwoods Way
- 1426 Mountain Ranch Rd
- 580 Flatwoods Way
- 563 Travis Way
- 580 Jessica Way
- 1504 Wilhite Creek Rd
- 4355 Wilhite Rd Unit 2
- 4355 Wilhite Rd Unit 1
- 4355 Wilhite Rd Unit 3
- 928 Ditney Way Unit ID1339221P
- 1248 Jessica Loop Unit 1
- 418-420 Cir H Dr Unit 420
- 2084 Allenridge Dr
