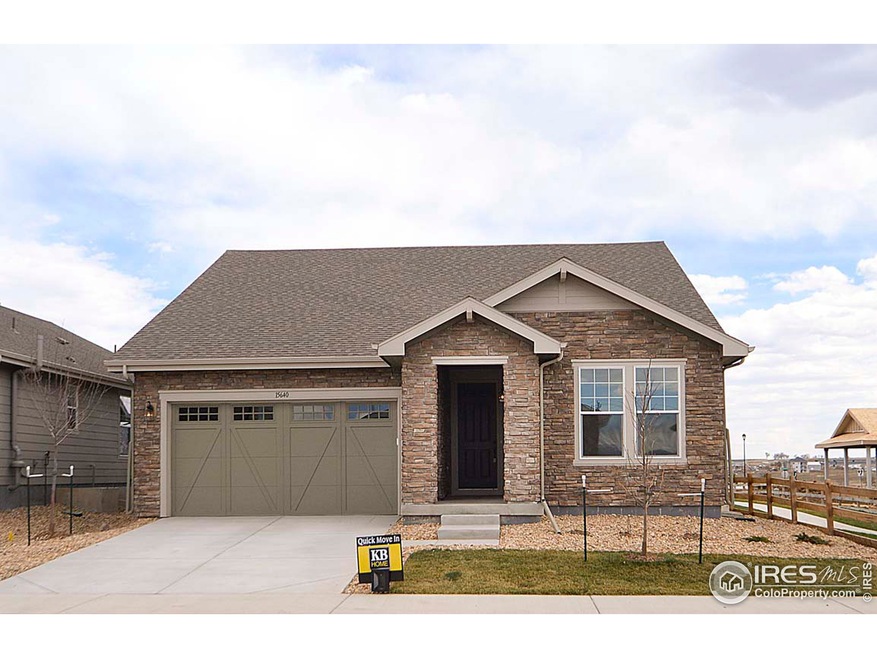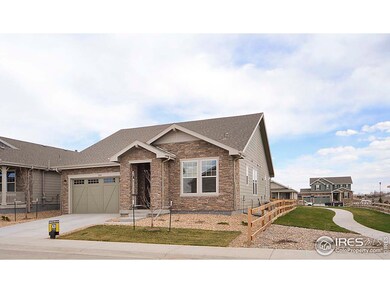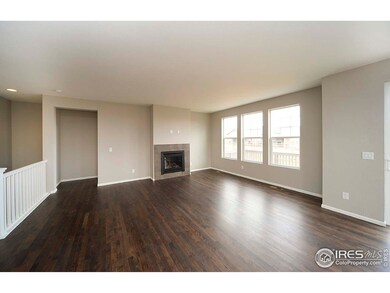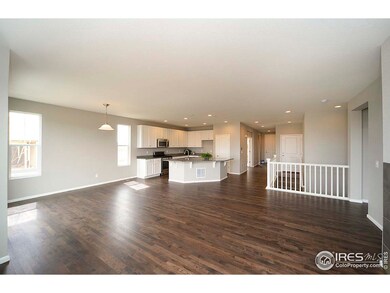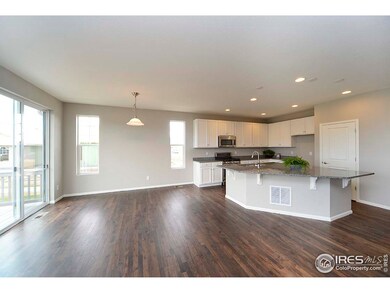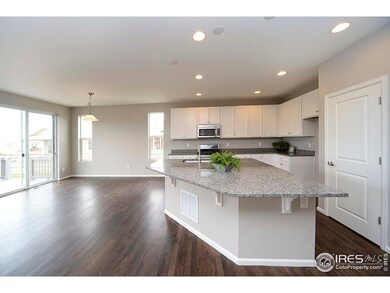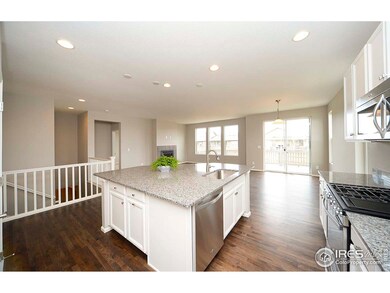
$524,998
- 4 Beds
- 3 Baths
- 1,500 Sq Ft
- 11836 Columbine St
- Thornton, CO
Seller is Offering $7500 in Seller Concessions to help Buyer with Closing Costs or to Buy Down the Interest Rate!!! Beautiful 4 bedrm, 3 bath, 2 car garage Tri-level home with large backyard, newly painted deck and a shed! New Roof, New Interior Paint throughout, New Carpet, Newer Blinds, Newly Refinished Wood Floors!! This home is so fresh and clean it feels like a Brand New Home!! The
Tamara Galloway Galloway Realty LLC
