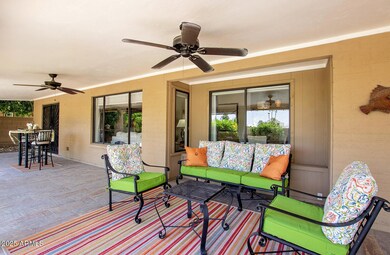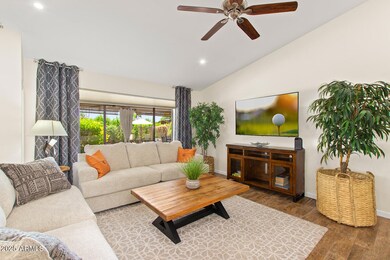15640 N 55th St Scottsdale, AZ 85254
Paradise Valley Village NeighborhoodHighlights
- Heated Pool
- RV Gated
- Mountain View
- Liberty Elementary School Rated A
- 0.24 Acre Lot
- 3-minute walk to Desert Horizon Park
About This Home
ACROSS FROM BEAUTIFUL PARK! IF PEACE AND TRANQUILITY ARE IMPORTANT TO YOU, VILLA SERENO DELIVERS! Pristine, suburban jewel, meticulously maintained and 100% move in ready. Open floor plan flows seamlessly throughout and is great for entertaining. High quality interior features include vaulted ceilings, luxury wood flooring, white shaker cabinets, stainless steel appliances and quartzite counter tops. French doors in the living room and Master bedroom open up to the resort style covered backyard patio and heated pool. Enjoy Al Fresco dining under the stars. Conveniently located close to Mayo Clinic, shopping at Kierland Commons, Scottsdale Quarter and P. V. Mall and located directly across the street from Desert Horizon Park. DO YOURSELF A FAVOR AND VISIT VILLA SERENO, IT WON'T LAST LONG.
Home Details
Home Type
- Single Family
Est. Annual Taxes
- $4,115
Year Built
- Built in 1985
Lot Details
- 10,314 Sq Ft Lot
- Desert faces the back of the property
- Block Wall Fence
- Artificial Turf
- Backyard Sprinklers
- Sprinklers on Timer
- Private Yard
Parking
- 2 Car Garage
- RV Gated
Home Design
- Wood Frame Construction
- Composition Roof
- Stucco
Interior Spaces
- 2,052 Sq Ft Home
- 1-Story Property
- Furnished
- Vaulted Ceiling
- Ceiling Fan
- Family Room with Fireplace
- 2 Fireplaces
- Mountain Views
Kitchen
- Eat-In Kitchen
- Breakfast Bar
- Built-In Microwave
- Kitchen Island
- Granite Countertops
Flooring
- Carpet
- Tile
Bedrooms and Bathrooms
- 3 Bedrooms
- Primary Bathroom is a Full Bathroom
- 2 Bathrooms
- Double Vanity
Laundry
- Laundry in unit
- Dryer
- Washer
Accessible Home Design
- No Interior Steps
Outdoor Features
- Heated Pool
- Covered Patio or Porch
- Outdoor Fireplace
- Playground
Schools
- North Ranch Elementary School
- Sunrise Middle School
- Paradise Valley High School
Utilities
- Central Air
- Heating Available
- High Speed Internet
- Cable TV Available
Listing and Financial Details
- $45 Move-In Fee
- Rent includes internet, electricity, gas, water, utility caps apply, sewer, pool service - full, pest control svc, linen, gardening service, garbage collection, dishes, cable TV
- 12-Month Minimum Lease Term
- $45 Application Fee
- Tax Lot 544
- Assessor Parcel Number 215-34-298
Community Details
Overview
- No Home Owners Association
- Greenway Park 5 Subdivision, Remodeled Amazing! Floorplan
Recreation
- Bike Trail
Map
Source: Arizona Regional Multiple Listing Service (ARMLS)
MLS Number: 6858043
APN: 215-34-298
- 5412 E Tierra Buena Ln
- 5518 E Waltann Ln
- 5330 E Tierra Buena Ln
- 5526 E Terry Dr
- 15440 N 54th St
- 15823 N 56th Way
- 15835 N 56th Way
- 5401 E Beck Ln
- 5601 E Paradise Ln
- 15424 N 52nd Place
- 5426 E Sandra Terrace
- 5744 E Marconi Ave
- 15034 N 54th St
- 15020 N 54th Place
- 16429 N 55th Place
- 5123 E Beck Ln Unit 2
- 5202 E Nisbet Rd
- 15240 N 51st St
- 5704 E Aire Libre Ave Unit 1093
- 5704 E Aire Libre Ave Unit 1239
- 5423 E Justine Rd
- 15434 N 55th St
- 5513 E Terry Dr
- 5317 E Kathleen Rd
- 5301 E Tierra Buena Ln
- 5401 E Beck Ln
- 5253 E Beck Ln
- 5226 E Kathleen Rd
- 5259 E Paradise Ln
- 15213 N 55th Way
- 5247 E Paradise Ln
- 5604 E Beverly Ln Unit ID1047091P
- 5216 E Monte Cristo Ave
- 5202 E Karen Dr
- 5502 E Grandview Rd
- 5109 E Kathleen Rd
- 15430 N 51st Place
- 5132 E Grandview Rd
- 5402 E Marilyn Rd
- 5139 E Fellars Dr







