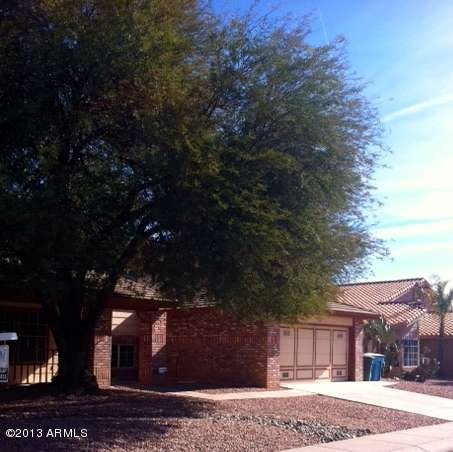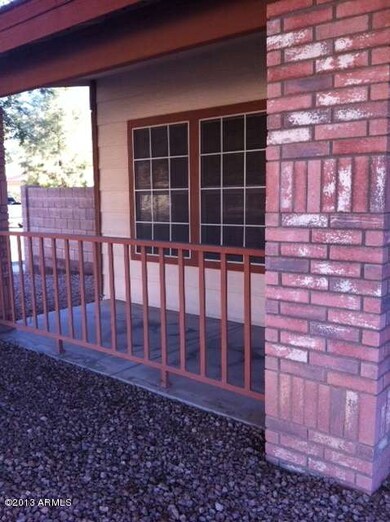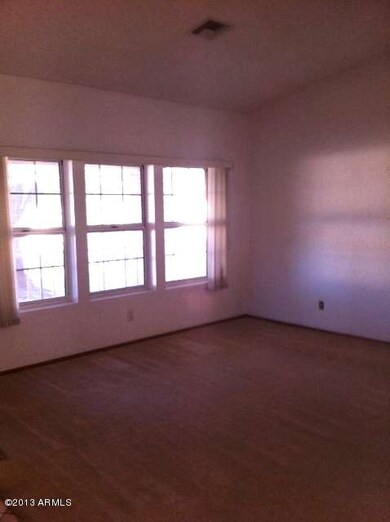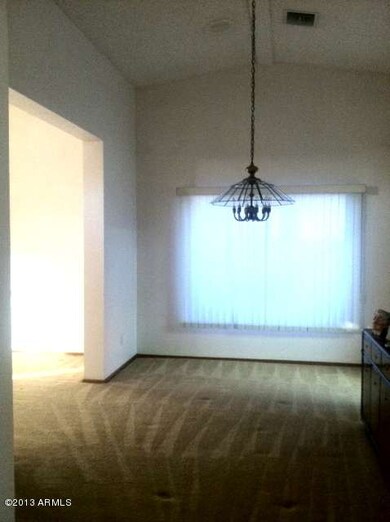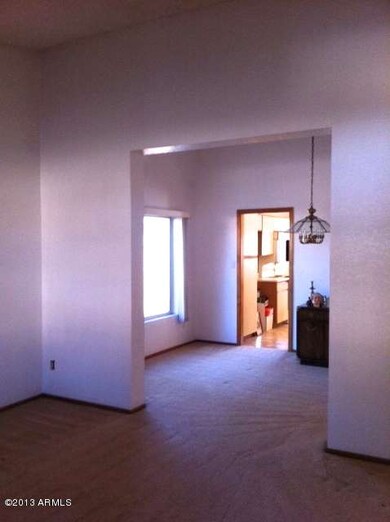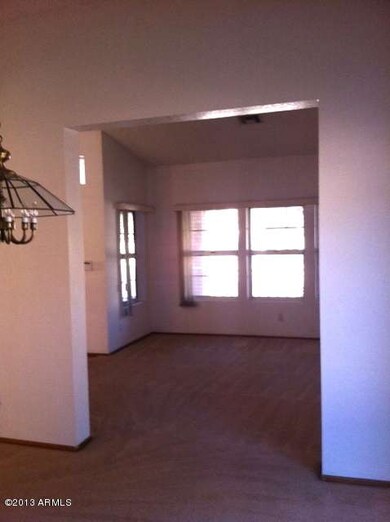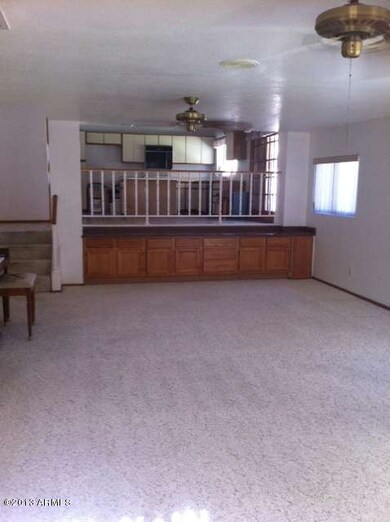
15641 N 45th Place Phoenix, AZ 85032
Paradise Valley NeighborhoodHighlights
- Play Pool
- RV Gated
- Corner Lot
- Whispering Wind Academy Rated A-
- Vaulted Ceiling
- No HOA
About This Home
As of November 2013Highly sought after neighborhood..Fabulous tri-level floorplan 5 bedrooms and 3 baths Appx. 2927 sq. ft. Formal living and dining rooms. Kitchen with vaulted ceiling, center island, eat in area, and open to spacious family room. Downstairs has a huge family room with fireplace and 2 bedrooms and 1 bath. Upstairs Master plus 2 additional bedrooms and bath. Spacious master with large walk in closet, bathroom with separate shower and tub and dual sinks. Backyard with grassy play area, sparkling pool, RV gate. Large corner lot, 2 car garage Lots of storage. Close to 51, Desert Ridge, Scottsdale quarter and Kierland.
Home Details
Home Type
- Single Family
Est. Annual Taxes
- $1,792
Year Built
- Built in 1988
Lot Details
- 8,449 Sq Ft Lot
- Desert faces the front of the property
- Block Wall Fence
- Corner Lot
- Backyard Sprinklers
- Grass Covered Lot
Parking
- 2 Car Garage
- Garage Door Opener
- RV Gated
Home Design
- Brick Exterior Construction
- Wood Frame Construction
- Composition Roof
Interior Spaces
- 2,927 Sq Ft Home
- 2-Story Property
- Vaulted Ceiling
- Ceiling Fan
- Solar Screens
- Family Room with Fireplace
Kitchen
- Eat-In Kitchen
- Breakfast Bar
- Kitchen Island
Flooring
- Carpet
- Tile
Bedrooms and Bathrooms
- 5 Bedrooms
- Primary Bathroom is a Full Bathroom
- 3 Bathrooms
- Dual Vanity Sinks in Primary Bathroom
- Bathtub With Separate Shower Stall
Outdoor Features
- Play Pool
- Covered patio or porch
Schools
- Whispering Wind Academy Elementary School
- Sunrise Elementary Middle School
- Paradise Valley High School
Utilities
- Refrigerated Cooling System
- Heating Available
- Cable TV Available
Community Details
- No Home Owners Association
- Association fees include no fees
- Built by Emerald
- Greenbrier East Subdivision
Listing and Financial Details
- Tax Lot 22
- Assessor Parcel Number 215-28-108
Ownership History
Purchase Details
Home Financials for this Owner
Home Financials are based on the most recent Mortgage that was taken out on this home.Purchase Details
Home Financials for this Owner
Home Financials are based on the most recent Mortgage that was taken out on this home.Purchase Details
Home Financials for this Owner
Home Financials are based on the most recent Mortgage that was taken out on this home.Similar Homes in the area
Home Values in the Area
Average Home Value in this Area
Purchase History
| Date | Type | Sale Price | Title Company |
|---|---|---|---|
| Warranty Deed | -- | -- | |
| Warranty Deed | $419,000 | Security Title Agency | |
| Warranty Deed | $315,000 | Title Management Agency Of A |
Mortgage History
| Date | Status | Loan Amount | Loan Type |
|---|---|---|---|
| Open | $200,000 | Credit Line Revolving | |
| Previous Owner | $336,500 | New Conventional | |
| Previous Owner | $385,735 | New Conventional | |
| Previous Owner | $236,250 | New Conventional | |
| Previous Owner | $98,086 | New Conventional | |
| Previous Owner | $110,000 | Unknown |
Property History
| Date | Event | Price | Change | Sq Ft Price |
|---|---|---|---|---|
| 11/15/2013 11/15/13 | Sold | $419,000 | -2.3% | $143 / Sq Ft |
| 10/06/2013 10/06/13 | Price Changed | $429,000 | -1.2% | $147 / Sq Ft |
| 08/05/2013 08/05/13 | Price Changed | $434,000 | -2.3% | $148 / Sq Ft |
| 07/27/2013 07/27/13 | Price Changed | $444,000 | -2.4% | $152 / Sq Ft |
| 07/06/2013 07/06/13 | For Sale | $455,000 | +44.4% | $155 / Sq Ft |
| 02/28/2013 02/28/13 | Sold | $315,000 | -4.3% | $108 / Sq Ft |
| 01/27/2013 01/27/13 | Pending | -- | -- | -- |
| 01/20/2013 01/20/13 | For Sale | $329,000 | -- | $112 / Sq Ft |
Tax History Compared to Growth
Tax History
| Year | Tax Paid | Tax Assessment Tax Assessment Total Assessment is a certain percentage of the fair market value that is determined by local assessors to be the total taxable value of land and additions on the property. | Land | Improvement |
|---|---|---|---|---|
| 2025 | $3,554 | $41,729 | -- | -- |
| 2024 | $3,467 | $39,742 | -- | -- |
| 2023 | $3,467 | $56,980 | $11,390 | $45,590 |
| 2022 | $3,426 | $43,970 | $8,790 | $35,180 |
| 2021 | $3,464 | $40,360 | $8,070 | $32,290 |
| 2020 | $3,346 | $38,350 | $7,670 | $30,680 |
| 2019 | $3,361 | $36,730 | $7,340 | $29,390 |
| 2018 | $3,239 | $34,200 | $6,840 | $27,360 |
| 2017 | $3,093 | $33,130 | $6,620 | $26,510 |
| 2016 | $3,044 | $31,710 | $6,340 | $25,370 |
| 2015 | $2,824 | $30,800 | $6,160 | $24,640 |
Agents Affiliated with this Home
-
Joseph Montenegrino

Seller's Agent in 2013
Joseph Montenegrino
As One Realty, Inc
(602) 791-6988
9 Total Sales
-
Susan Tinsley

Seller's Agent in 2013
Susan Tinsley
HomeSmart
(602) 518-4858
21 in this area
71 Total Sales
-
Todd Cass

Buyer's Agent in 2013
Todd Cass
Realty Arizona Elite Group, LLC
(602) 762-3023
1 in this area
67 Total Sales
Map
Source: Arizona Regional Multiple Listing Service (ARMLS)
MLS Number: 4877903
APN: 215-28-108
- 15806 N 45th Place
- 4601 E Carolina Dr
- 15825 N 45th St
- 4609 E Monte Cristo Ave
- 15849 N 46th Place
- 15615 N 47th St
- 4656 E Beck Ln
- 4330 E Beck Ln
- 4744 E Tierra Buena Ln
- 4332 E Greenway Ln
- 4534 E Beverly Ln
- 4808 E Betty Elyse Ln
- 4441 E Sunnyside Ln
- 4805 E Monte Cristo Ave
- 4601 E Sunnyside Ln
- 4316 E Janice Way
- 4532 E Sandra Terrace
- 15011 N 45th Place
- 4904 E Tierra Buena Ln
- 4340 E Nisbet Rd
