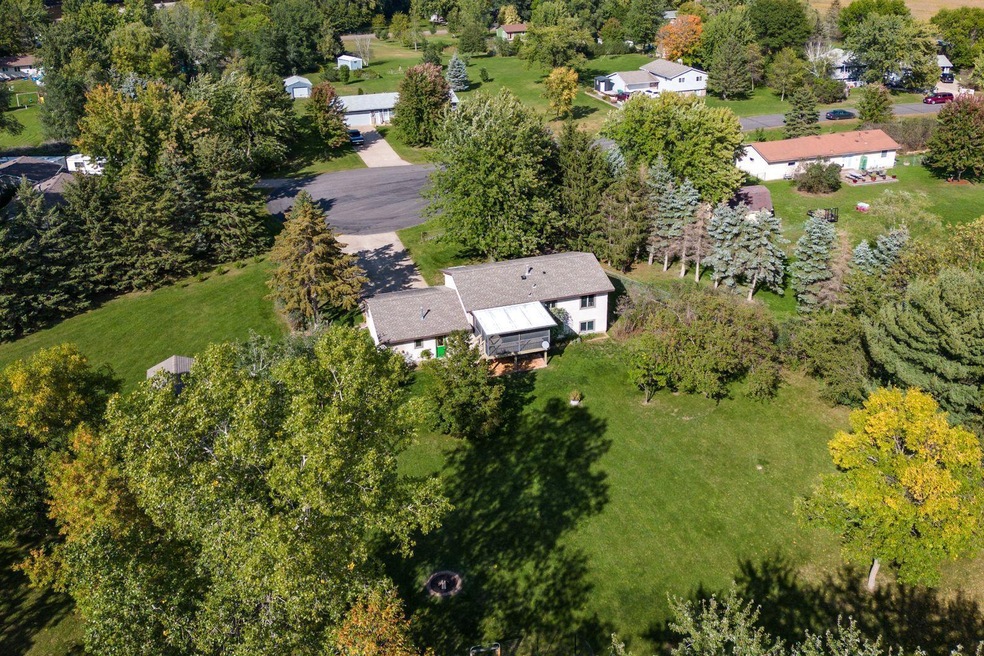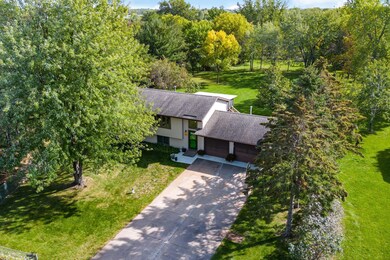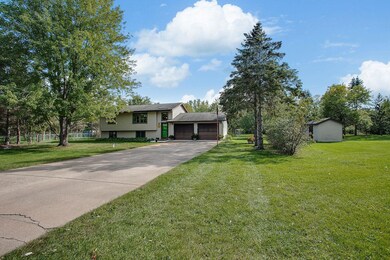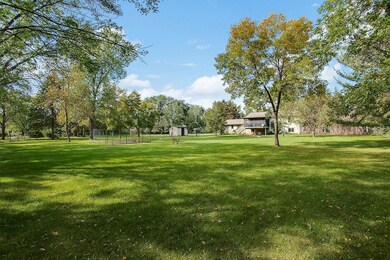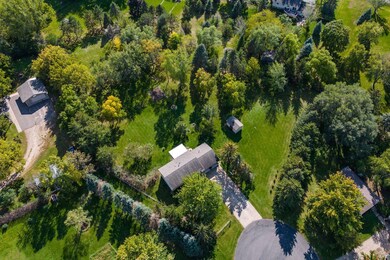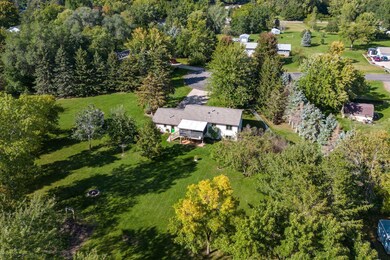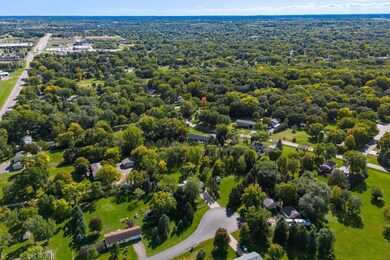
15649 96th Cir NE Elk River, MN 55330
Estimated Value: $296,000 - $346,000
Highlights
- 49,441 Sq Ft lot
- No HOA
- 2 Car Attached Garage
- Rogers Senior High School Rated 9+
- The kitchen features windows
- Living Room
About This Home
As of February 2023Welcome HOME to 15649 96th Circle! Captivation starts when you ROAM this 1+ ACRE park-like retreat nestled between the tall pines, maples & lilacs. If you desire a MOVE IN ready home free from projects this 3 bed 2 bath home on a quiet cul-de-sac just 2 min to DT ER or Otsego – you found it! $ saving UPDATES provide TURN-KEY living. Upper level – Holiday MEMORIES to be made & designed to ENTERTAIN - remodeled Kitchen w/ custom cabinetry, great counter prep space, S/S appliances, flooring & lighting. Take in the light filled flex room w/ LVP – Dining Room or Living Room – make it YOURS! Full Bath w/ SOAKING tub. Expansive Family Room OR easily convert to 4th Bedroom Suite! Venture to the COZY lower w/ 3 spacious bedrooms, ample closets, Bath & convenient laundry center! Outside? UPDATES over the years – Andersen windows/patio door, siding, gutter, roofing & well. INVESTMENTS in the HUGE screened porch & SHED! Proximity to parks, shopping, fitness & dining! Don’t miss 15649 96th!
Home Details
Home Type
- Single Family
Est. Annual Taxes
- $2,903
Year Built
- Built in 1977
Lot Details
- 1.14 Acre Lot
- Lot Dimensions are 90x148x115x140x171
- Partially Fenced Property
- Chain Link Fence
- Irregular Lot
Parking
- 2 Car Attached Garage
- Heated Garage
- Insulated Garage
- Garage Door Opener
Home Design
- Bi-Level Home
Interior Spaces
- Family Room
- Living Room
- Combination Kitchen and Dining Room
Kitchen
- Range
- Microwave
- Dishwasher
- The kitchen features windows
Bedrooms and Bathrooms
- 3 Bedrooms
Laundry
- Dryer
- Washer
Finished Basement
- Basement Fills Entire Space Under The House
- Basement Storage
- Natural lighting in basement
Utilities
- Forced Air Heating and Cooling System
- Baseboard Heating
- Underground Utilities
- Iron Water Filter
- Private Water Source
- Well
Community Details
- No Home Owners Association
- Mississippi Shores 2Nd Add Subdivision
Listing and Financial Details
- Assessor Parcel Number 118024003070
Ownership History
Purchase Details
Home Financials for this Owner
Home Financials are based on the most recent Mortgage that was taken out on this home.Similar Homes in Elk River, MN
Home Values in the Area
Average Home Value in this Area
Purchase History
| Date | Buyer | Sale Price | Title Company |
|---|---|---|---|
| Myankov Milen | $315,000 | -- |
Mortgage History
| Date | Status | Borrower | Loan Amount |
|---|---|---|---|
| Open | Myankov Milen | $220,623 |
Property History
| Date | Event | Price | Change | Sq Ft Price |
|---|---|---|---|---|
| 02/10/2023 02/10/23 | Sold | $315,000 | 0.0% | $193 / Sq Ft |
| 12/14/2022 12/14/22 | Pending | -- | -- | -- |
| 12/03/2022 12/03/22 | Off Market | $315,000 | -- | -- |
| 11/25/2022 11/25/22 | Price Changed | $319,900 | -5.9% | $196 / Sq Ft |
| 10/18/2022 10/18/22 | Price Changed | $339,900 | -6.9% | $208 / Sq Ft |
| 09/29/2022 09/29/22 | For Sale | $365,000 | -- | $223 / Sq Ft |
Tax History Compared to Growth
Tax History
| Year | Tax Paid | Tax Assessment Tax Assessment Total Assessment is a certain percentage of the fair market value that is determined by local assessors to be the total taxable value of land and additions on the property. | Land | Improvement |
|---|---|---|---|---|
| 2024 | $3,216 | $281,400 | $98,900 | $182,500 |
| 2023 | $3,562 | $309,100 | $105,900 | $203,200 |
| 2022 | $3,280 | $273,000 | $88,400 | $184,600 |
| 2021 | $3,254 | $224,000 | $63,100 | $160,900 |
| 2020 | $3,008 | $217,500 | $63,000 | $154,500 |
| 2019 | $2,512 | $196,800 | $0 | $0 |
| 2018 | $1,978 | $153,800 | $0 | $0 |
| 2017 | $1,764 | $146,500 | $0 | $0 |
| 2016 | $1,744 | $0 | $0 | $0 |
| 2015 | $1,746 | $0 | $0 | $0 |
| 2014 | -- | $0 | $0 | $0 |
Agents Affiliated with this Home
-
James Johnston

Seller's Agent in 2023
James Johnston
Edina Realty, Inc.
(651) 587-8761
1 in this area
72 Total Sales
Map
Source: NorthstarMLS
MLS Number: 6261127
APN: 118-024-003070
- XXX Parrish Ave NE
- 15607 93rd Cir NE
- 10273 Parrish Ave NE
- XXX 90th St
- 1023 Manor Place NW
- 8757 Parkington Ave NE
- 8725 Parkington Ave NE
- 15573 87th Ln
- 19056 Ulysses St NW
- 613 5th St NW
- 15588 87th Ln
- 8820 Ogren Ave NE
- 1183 5th St NW
- 538 Jackson Ave NW
- 9015 Ogden Ave NE
- 17915 Smith St NW
- 17821 Tyler Dr NW Unit 82
- 15616 84th St NE
- 8366 Parkview Ave NE
- 621 Irving Ave NW
- 15649 96th Cir NE
- 15640 96th Cir NE
- 9621 Parrish Ave NE
- 9616 Parkington Ave NE
- 9588 Parkington Ave NE
- 15652 96th Cir NE
- 9654 Parkington Ave NE
- 15725 96th Cir NE
- 9560 Parkington Ave NE
- 15686 96th Cir NE
- 9694 Parkington Ave NE
- 15686 15686 96th-Circle-ne
- 9587 9587 Parkington-Avenue-ne
- 9587 Parkington Ave NE
- 9583 Parrish Ave NE
- 15551 95th Cir NE
- 15726 96th Cir NE
- 15609 96th St NE
- 9539 Parkington Ave NE
- 15643 96th St NE
