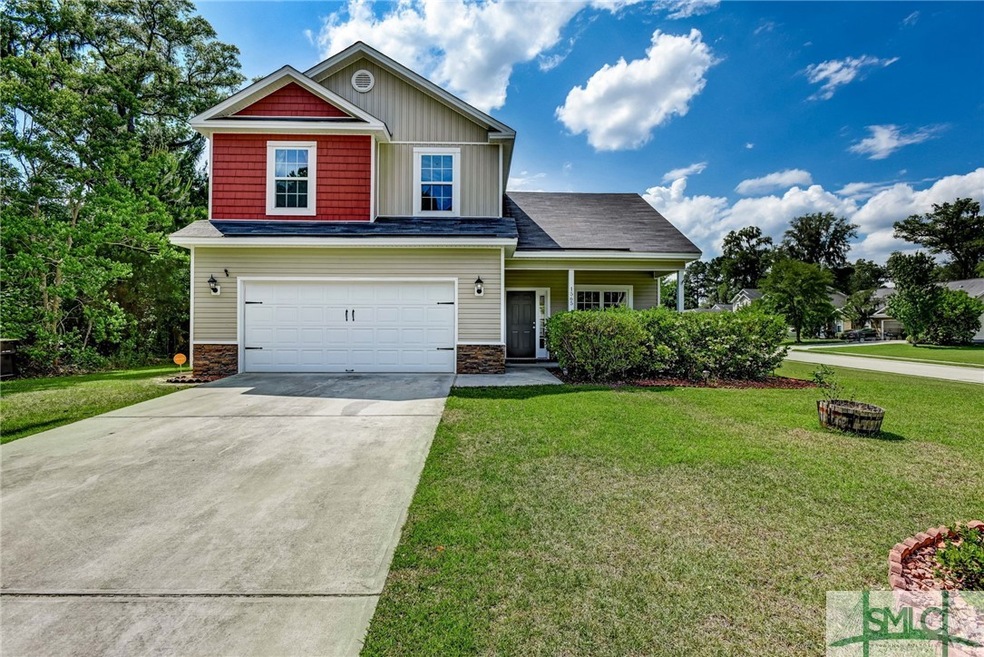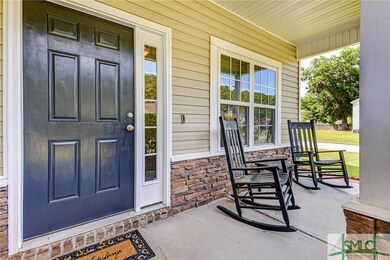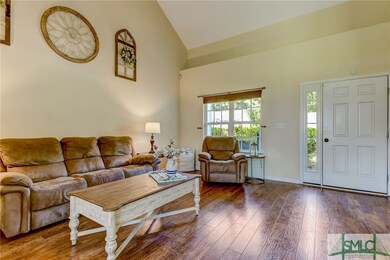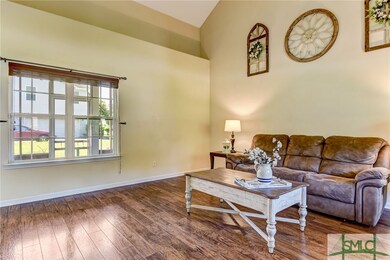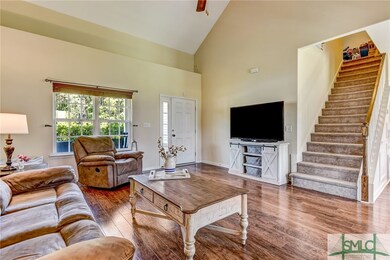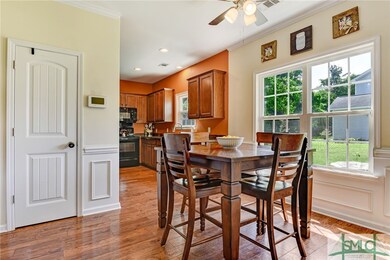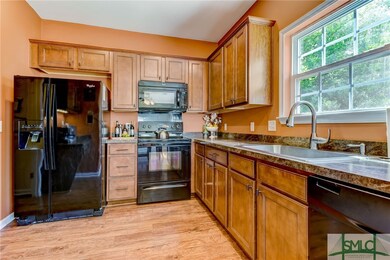
1565 Bradley Blvd Savannah, GA 31419
Southwest Chatham NeighborhoodHighlights
- Fitness Center
- Clubhouse
- High Ceiling
- Primary Bedroom Suite
- Traditional Architecture
- Screened Porch
About This Home
As of February 2025BACK ON MARKET DUE TO NO FAULT OF THE SELLER! Situated on a generous corner lot, this impressive 3 bed 2.5 bath home WILL NOT LAST LONG! Beautiful laminate wood flooring can be found throughout the main level featuring an inviting living area with soaring ceilings as well as a dine in kitchen filled with plenty of natural sunlight. Custom shelving under the stairs has been thoughtfully designed for added storage! All bedrooms can be found upstairs including the spacious master retreat which offers walk-in closet space and an en-suite bath with double vanity, garden tub, and separate shower. Relax and enjoy the warm summer sun from the home’s screened porch or take advantage of Bradley Pointe’s neighborhood amenities including a community pool, exercise facility, playground, and more! All this conveniently located just minutes from restaurants, shopping, and entertainment with easy access to Richmond Hill and beautiful downtown Savannah!
Last Agent to Sell the Property
Keller Williams Coastal Area P License #277893 Listed on: 05/04/2021

Home Details
Home Type
- Single Family
Est. Annual Taxes
- $1,933
Year Built
- Built in 2012
Lot Details
- 8,276 Sq Ft Lot
HOA Fees
- $38 Monthly HOA Fees
Parking
- 2 Car Attached Garage
- Garage Door Opener
Home Design
- Traditional Architecture
- Vinyl Siding
Interior Spaces
- 1,457 Sq Ft Home
- 2-Story Property
- High Ceiling
- Recessed Lighting
- Screened Porch
- Laundry Room
Kitchen
- Oven
- Range
- Microwave
- Dishwasher
- Disposal
Bedrooms and Bathrooms
- 3 Bedrooms
- Primary Bedroom Upstairs
- Primary Bedroom Suite
- Double Vanity
- Garden Bath
- Separate Shower
Utilities
- Central Air
- Heat Pump System
- Underground Utilities
- Electric Water Heater
Listing and Financial Details
- Tax Lot 460
- Assessor Parcel Number 2-1030F-11-001
Community Details
Overview
- Bradley Pointe Subdivision
Amenities
- Clubhouse
Recreation
- Tennis Courts
- Community Playground
- Fitness Center
- Community Pool
Ownership History
Purchase Details
Home Financials for this Owner
Home Financials are based on the most recent Mortgage that was taken out on this home.Purchase Details
Home Financials for this Owner
Home Financials are based on the most recent Mortgage that was taken out on this home.Purchase Details
Home Financials for this Owner
Home Financials are based on the most recent Mortgage that was taken out on this home.Purchase Details
Home Financials for this Owner
Home Financials are based on the most recent Mortgage that was taken out on this home.Purchase Details
Home Financials for this Owner
Home Financials are based on the most recent Mortgage that was taken out on this home.Purchase Details
Home Financials for this Owner
Home Financials are based on the most recent Mortgage that was taken out on this home.Purchase Details
Similar Homes in Savannah, GA
Home Values in the Area
Average Home Value in this Area
Purchase History
| Date | Type | Sale Price | Title Company |
|---|---|---|---|
| Limited Warranty Deed | $335,000 | -- | |
| Warranty Deed | -- | -- | |
| Warranty Deed | $220,000 | -- | |
| Warranty Deed | $160,000 | -- | |
| Quit Claim Deed | -- | -- | |
| Quit Claim Deed | -- | -- | |
| Deed | $1,280,000 | -- |
Mortgage History
| Date | Status | Loan Amount | Loan Type |
|---|---|---|---|
| Open | $328,932 | FHA | |
| Previous Owner | $225,060 | VA | |
| Previous Owner | $163,440 | VA | |
| Previous Owner | $116,100 | New Conventional |
Property History
| Date | Event | Price | Change | Sq Ft Price |
|---|---|---|---|---|
| 02/28/2025 02/28/25 | Sold | $335,000 | +3.1% | $230 / Sq Ft |
| 02/18/2025 02/18/25 | Pending | -- | -- | -- |
| 11/20/2024 11/20/24 | For Sale | $325,000 | +47.7% | $223 / Sq Ft |
| 06/16/2021 06/16/21 | Sold | $220,000 | -2.2% | $151 / Sq Ft |
| 05/21/2021 05/21/21 | Pending | -- | -- | -- |
| 05/04/2021 05/04/21 | For Sale | $225,000 | +40.6% | $154 / Sq Ft |
| 03/01/2013 03/01/13 | Sold | $160,000 | -3.0% | $113 / Sq Ft |
| 01/14/2013 01/14/13 | Pending | -- | -- | -- |
| 07/05/2012 07/05/12 | For Sale | $164,900 | -- | $117 / Sq Ft |
Tax History Compared to Growth
Tax History
| Year | Tax Paid | Tax Assessment Tax Assessment Total Assessment is a certain percentage of the fair market value that is determined by local assessors to be the total taxable value of land and additions on the property. | Land | Improvement |
|---|---|---|---|---|
| 2024 | $1,933 | $113,840 | $24,000 | $89,840 |
| 2023 | $655 | $88,160 | $18,000 | $70,160 |
| 2022 | $822 | $81,600 | $18,000 | $63,600 |
| 2021 | $2,934 | $67,360 | $16,800 | $50,560 |
| 2020 | $2,009 | $65,800 | $16,800 | $49,000 |
| 2019 | $2,828 | $63,640 | $16,800 | $46,840 |
| 2018 | $2,779 | $61,800 | $16,800 | $45,000 |
| 2017 | $2,371 | $57,280 | $12,000 | $45,280 |
| 2016 | $1,656 | $56,760 | $12,000 | $44,760 |
| 2015 | $2,370 | $56,840 | $12,000 | $44,840 |
| 2014 | $3,179 | $57,520 | $0 | $0 |
Agents Affiliated with this Home
-
Brooke Powell

Seller's Agent in 2025
Brooke Powell
Keller Williams Coastal Area P
(912) 272-7575
5 in this area
119 Total Sales
-
Rodney Rawls

Buyer's Agent in 2025
Rodney Rawls
Rawls Realty
(912) 656-0471
5 in this area
154 Total Sales
-
Heather Murphy

Seller's Agent in 2021
Heather Murphy
Keller Williams Coastal Area P
(912) 335-3956
42 in this area
773 Total Sales
-
Lindsae Echols

Seller Co-Listing Agent in 2021
Lindsae Echols
Keller Williams Coastal Area P
(912) 660-4017
11 in this area
242 Total Sales
-
JERI PATRICK TEAM

Seller's Agent in 2013
JERI PATRICK TEAM
Keller Williams Coastal Area P
(912) 656-3203
13 in this area
153 Total Sales
-
Tad Ganem
T
Buyer's Agent in 2013
Tad Ganem
Johnnie Ganem Realty
(912) 695-4743
2 in this area
41 Total Sales
Map
Source: Savannah Multi-List Corporation
MLS Number: 247806
APN: 21030F11001
- 1554 Bradley Blvd
- 124 Endicott Dr
- 21 Concordia Dr
- 112 Austin Way
- 141 Endicott Dr
- 108 Dunnoman Dr
- 2 Newberry Dr
- 90 Dunnoman Dr
- 101 Austin Way
- 24 Pomona Cir
- 102 Wesleyan Dr
- 89 Dunnoman Dr
- 106 Wesleyan Dr
- 52 Flagler Dr
- 40 Flagler Dr
- 30 Flagler Dr
- 22 Flagler Dr
- 46 Flagler Dr
- 20 Flagler Dr
- 36 Dianne MacKenzie Way
