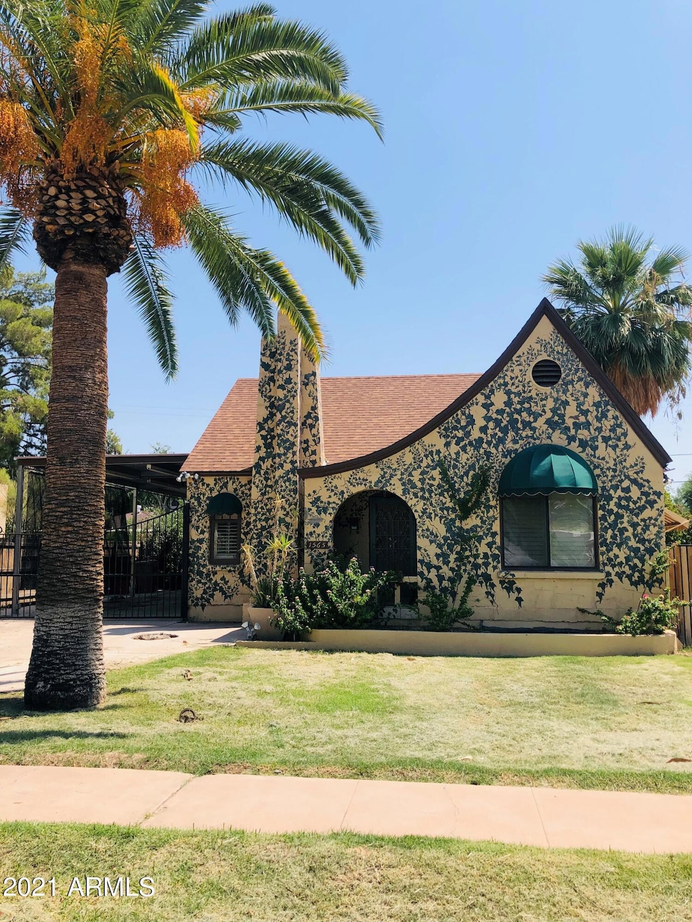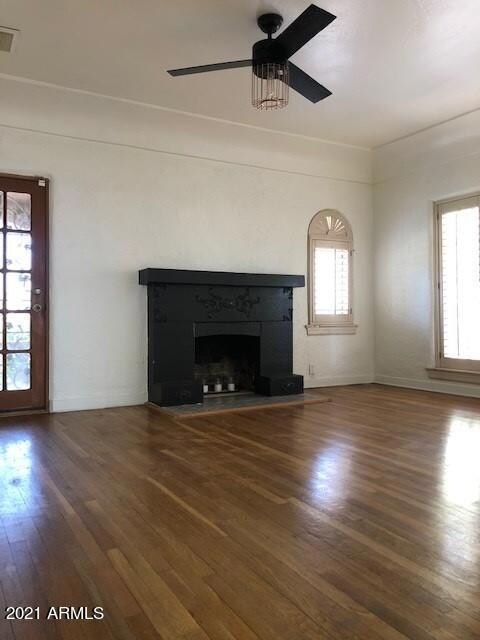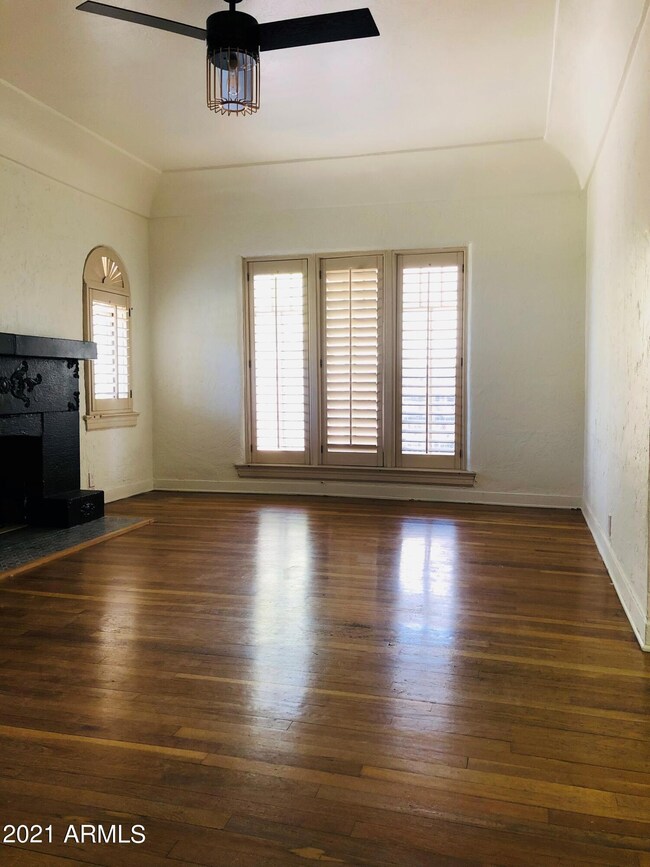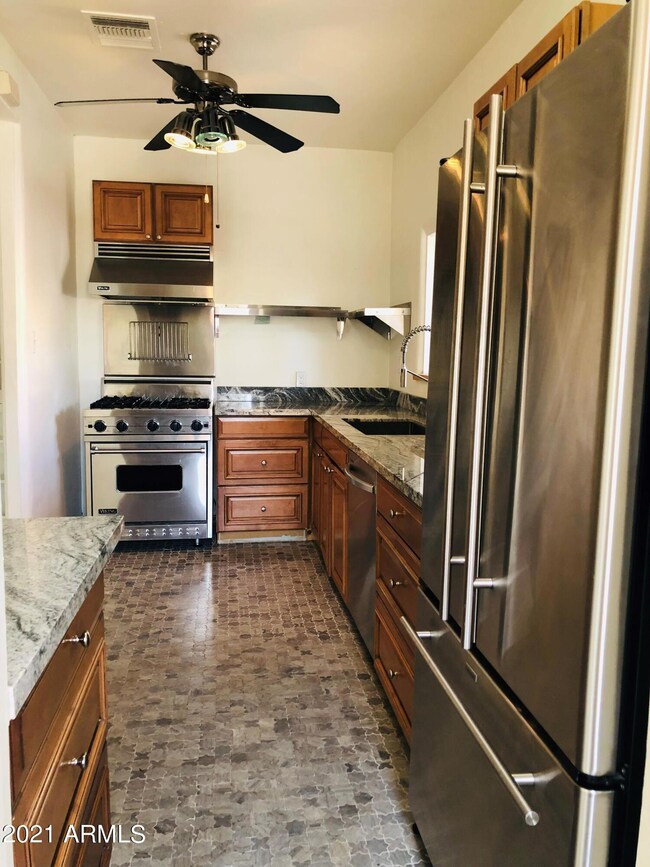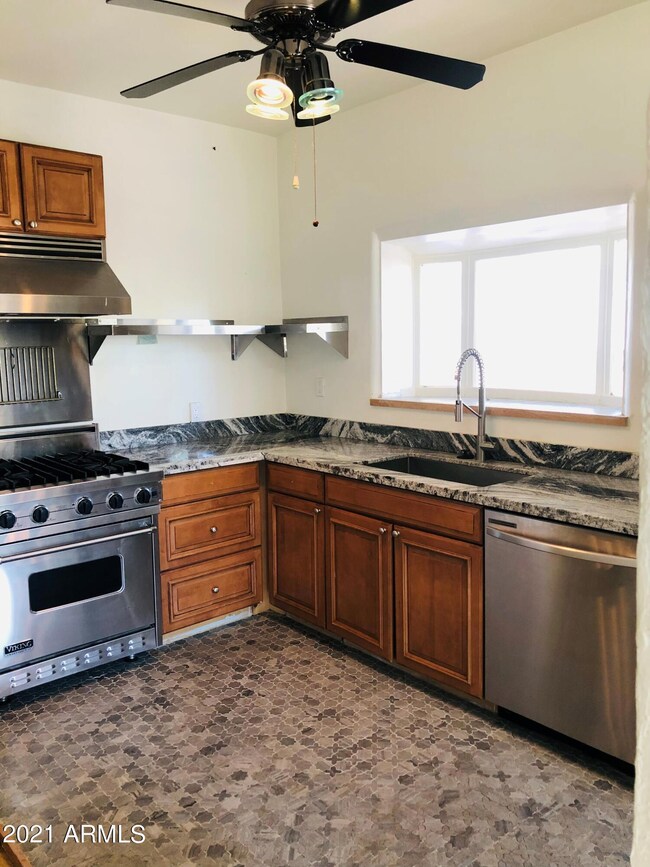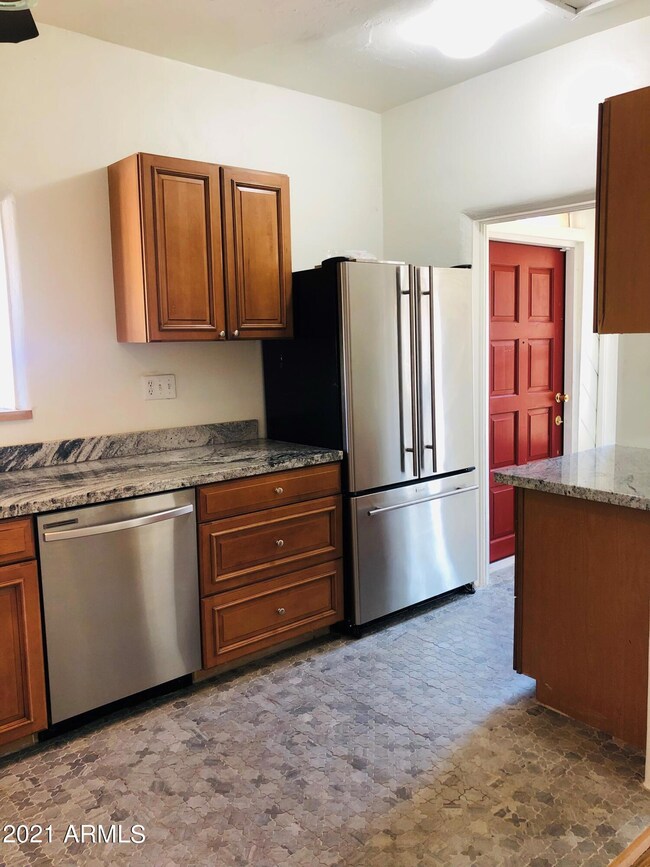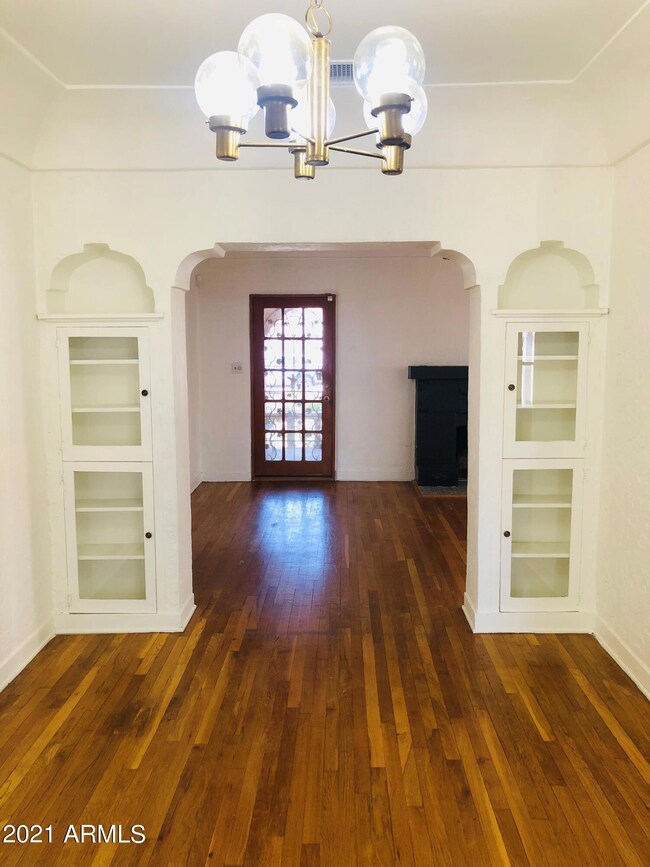
1565 E Cheery Lynn Rd Phoenix, AZ 85014
Highlights
- The property is located in a historic district
- RV Access or Parking
- 1 Fireplace
- Phoenix Coding Academy Rated A
- Wood Flooring
- No HOA
About This Home
As of October 2021Rare Tudor Revival style home in the charming Cheery Lynn Historic District! The property features stunning white oak floors, cove ceilings, wood burning fireplace (see notes), plantation shutters, separate garage/storage area, and a basement that currently functions as a laundry room but has enough room for more storage or to be converted into a separate room/wine cellar. Get Creative!!! So many options to add extra living space! The home has had only two owners over the past 40 years and has been meticulously maintained with substantial recent improvements including: Copper plumbing (2005), new HVAC (2020), recently remodeled kitchen (2018) with a Viking Gas Range and stainless steel appliances, interior walls have been re-textured and painted (2018), new light fixtures/ceiling fans (2018), new driveway gate (2019), and more!
The bathroom was expanded into the master bedroom closet, so you will see only one main closet in the second bedroom. The additional den/family room is super cozy with lots of natural light. This home has such an old-world charm and is situated on a highly sought after and quiet, tree lined street.
This is your opportunity to own a piece of historic downtown Phoenix. Come make this piece of history yours!
Last Agent to Sell the Property
Robert Rierson
HomeSmart License #SA683269000 Listed on: 08/09/2021
Home Details
Home Type
- Single Family
Est. Annual Taxes
- $1,192
Year Built
- Built in 1927
Lot Details
- 5,955 Sq Ft Lot
- Block Wall Fence
- Front Yard Sprinklers
- Grass Covered Lot
Parking
- 1 Car Detached Garage
- 4 Open Parking Spaces
- 1 Carport Space
- Side or Rear Entrance to Parking
- RV Access or Parking
Home Design
- Designed by Tudor Revival Architects
- Composition Roof
- Block Exterior
- Stone Exterior Construction
Interior Spaces
- 1,257 Sq Ft Home
- 1-Story Property
- Ceiling Fan
- 1 Fireplace
- Double Pane Windows
- Security System Leased
Flooring
- Wood
- Tile
Bedrooms and Bathrooms
- 2 Bedrooms
- Primary Bathroom is a Full Bathroom
- 1 Bathroom
Basement
- Walk-Out Basement
- Partial Basement
Outdoor Features
- Covered patio or porch
- Outdoor Storage
Location
- Property is near a bus stop
- The property is located in a historic district
Schools
- Longview Elementary School
- Osborn Middle School
- North High School
Farming
- Flood Irrigation
Utilities
- Cooling Available
- Heating System Uses Natural Gas
- High Speed Internet
- Cable TV Available
Community Details
- No Home Owners Association
- Association fees include no fees
- Cheery Lynn Subdivision, Tudor Revival Floorplan
Listing and Financial Details
- Tax Lot 67
- Assessor Parcel Number 118-12-068
Ownership History
Purchase Details
Home Financials for this Owner
Home Financials are based on the most recent Mortgage that was taken out on this home.Purchase Details
Home Financials for this Owner
Home Financials are based on the most recent Mortgage that was taken out on this home.Purchase Details
Home Financials for this Owner
Home Financials are based on the most recent Mortgage that was taken out on this home.Similar Homes in Phoenix, AZ
Home Values in the Area
Average Home Value in this Area
Purchase History
| Date | Type | Sale Price | Title Company |
|---|---|---|---|
| Warranty Deed | $435,000 | Lawyers Title Of Arizona Inc | |
| Quit Claim Deed | -- | Accommodation | |
| Warranty Deed | $275,650 | First American Title Ins Co |
Mortgage History
| Date | Status | Loan Amount | Loan Type |
|---|---|---|---|
| Open | $408,500 | New Conventional | |
| Previous Owner | $206,737 | New Conventional |
Property History
| Date | Event | Price | Change | Sq Ft Price |
|---|---|---|---|---|
| 10/06/2021 10/06/21 | Sold | $435,000 | -2.2% | $346 / Sq Ft |
| 09/09/2021 09/09/21 | Pending | -- | -- | -- |
| 08/05/2021 08/05/21 | For Sale | $445,000 | +61.4% | $354 / Sq Ft |
| 08/30/2019 08/30/19 | Sold | $275,650 | -12.5% | $219 / Sq Ft |
| 07/15/2019 07/15/19 | Pending | -- | -- | -- |
| 06/27/2019 06/27/19 | Price Changed | $315,000 | -3.1% | $251 / Sq Ft |
| 06/03/2019 06/03/19 | Price Changed | $325,000 | -3.0% | $259 / Sq Ft |
| 05/14/2019 05/14/19 | Price Changed | $335,000 | -2.0% | $267 / Sq Ft |
| 04/28/2019 04/28/19 | Price Changed | $342,000 | -5.0% | $272 / Sq Ft |
| 04/15/2019 04/15/19 | Price Changed | $360,000 | -5.0% | $286 / Sq Ft |
| 03/28/2019 03/28/19 | For Sale | $379,000 | -- | $302 / Sq Ft |
Tax History Compared to Growth
Tax History
| Year | Tax Paid | Tax Assessment Tax Assessment Total Assessment is a certain percentage of the fair market value that is determined by local assessors to be the total taxable value of land and additions on the property. | Land | Improvement |
|---|---|---|---|---|
| 2025 | $1,252 | $9,976 | -- | -- |
| 2024 | $1,209 | $9,501 | -- | -- |
| 2023 | $1,209 | $18,200 | $3,640 | $14,560 |
| 2022 | $1,203 | $14,335 | $2,865 | $11,470 |
| 2021 | $1,223 | $13,315 | $2,660 | $10,655 |
| 2020 | $1,192 | $11,910 | $2,380 | $9,530 |
| 2019 | $1,140 | $11,960 | $2,390 | $9,570 |
| 2018 | $1,103 | $12,555 | $2,510 | $10,045 |
| 2017 | $1,012 | $10,550 | $2,110 | $8,440 |
| 2016 | $611 | $8,235 | $1,645 | $6,590 |
| 2015 | $568 | $6,840 | $1,365 | $5,475 |
Agents Affiliated with this Home
-
R
Seller's Agent in 2021
Robert Rierson
HomeSmart
-
Fred Delgado

Buyer's Agent in 2021
Fred Delgado
TruCORE Agency
(602) 696-7461
126 Total Sales
-
Sonia Moreno

Buyer Co-Listing Agent in 2021
Sonia Moreno
Realty One Group
(602) 576-2160
36 Total Sales
-
Tamara Stiffler

Seller's Agent in 2019
Tamara Stiffler
HomeSmart Realty
(602) 326-7564
12 Total Sales
Map
Source: Arizona Regional Multiple Listing Service (ARMLS)
MLS Number: 6275024
APN: 118-12-068
- 3021 N Randolph Rd
- 1630 E Catalina Dr
- 2946 N 14th St Unit 3
- 2946 N 14th St Unit 14
- 2946 N 14th St Unit 37
- 1719 E Pinchot Ave
- 1818 E Monterey Way
- 1367 E Mitchell Dr
- 1529 E Edgemont Ave
- 1422 E Windsor Ave
- 1274 E Edgemont Ave
- 2701 N 16th St Unit 211
- 2701 N 16th St Unit 210
- 3006 N Manor Dr W
- 1413 E Windsor Ave
- 2720 N 17th Place
- 3422 N 12th Place
- 3806 N 14th Place
- 1363 E Clarendon Ave
- 1845 E Crittenden Ln
