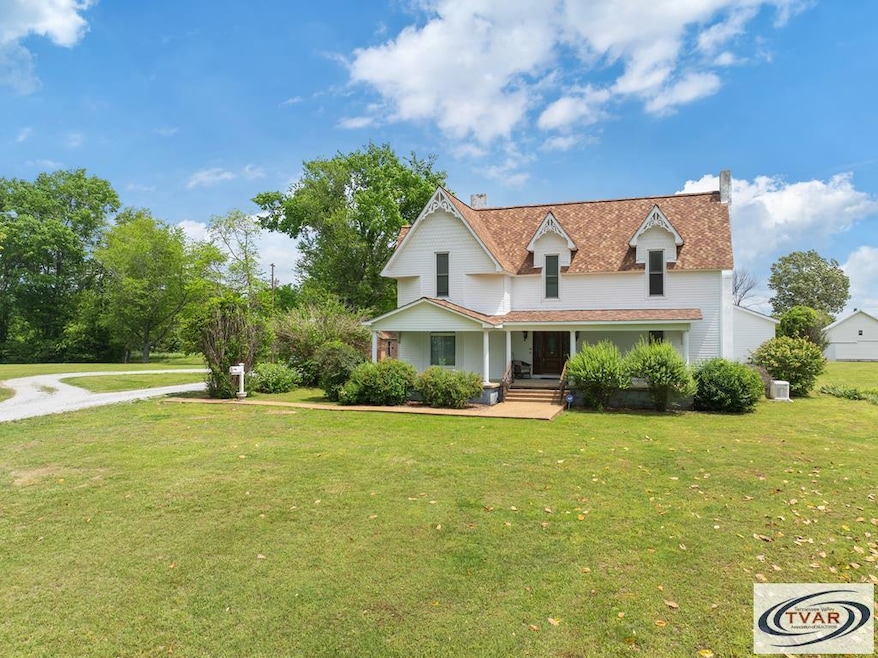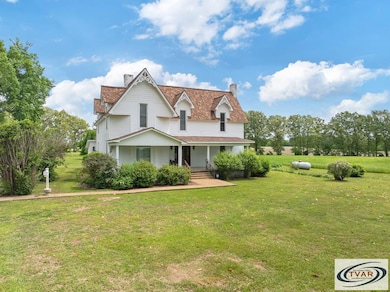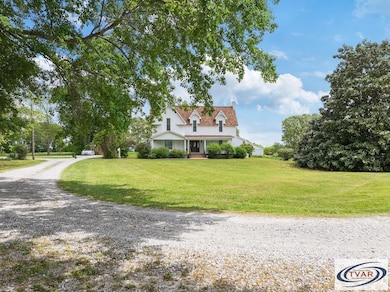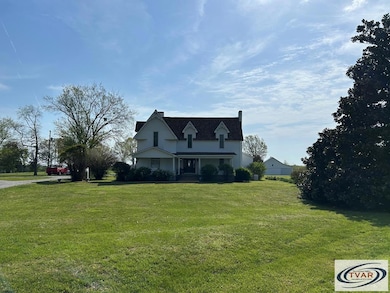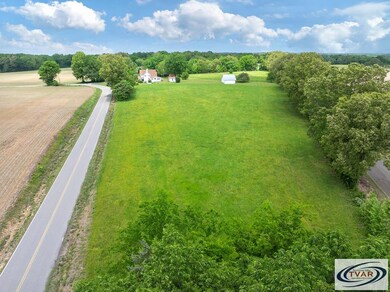
1565 Eli Brown Rd Mc Kenzie, TN 38201
Estimated payment $3,026/month
Highlights
- Horses Allowed On Property
- Deck
- 2 Fireplaces
- Home fronts a pond
- Farmhouse Style Home
- Front Porch
About This Home
BEAUTIFUL EARLY 1900'S 2 STORY HOME SITUATED ON 15.744 AC W/ NEW SURVEY OF PRIME FARM LAND ....HOME HAS TOO MANY UPDATES TO MENTION SUCH AS NEWER WINDOWS, SIDING, BEAUTIFUL WOOD FLOORS, UPDATED BATHROOM ON MAIN FLOOR AS WELL AS A WHOLE HOUSE GENERATOR AND A NEWER 50 YR ROOF...4 BARNS AND A POND....CALL TO MAKE THIS FARM YOUR HOME TODAY.....PROPERTY IS BEING SURVEYED .
Listing Agent
Landmark Realty and Auction Brokerage Phone: 7316420515 License #295546 Listed on: 04/29/2025
Home Details
Home Type
- Single Family
Est. Annual Taxes
- $1,154
Year Built
- Built in 1900
Lot Details
- 15.74 Acre Lot
- Home fronts a pond
- Partially Fenced Property
- Wire Fence
- Garden
Parking
- Open Parking
Home Design
- Farmhouse Style Home
Interior Spaces
- 3,010 Sq Ft Home
- 2-Story Property
- 2 Fireplaces
- Living Room
- Partial Basement
Kitchen
- Oven
- Cooktop
- Microwave
- Dishwasher
Bedrooms and Bathrooms
- 3 Bedrooms
- Primary bedroom located on second floor
- 3 Full Bathrooms
Laundry
- Dryer
- Washer
Outdoor Features
- Deck
- Outdoor Storage
- Front Porch
Schools
- Henry Elementary And Middle School
- Henry County High School
Horse Facilities and Amenities
- Horses Allowed On Property
Utilities
- Central Heating and Cooling System
- Well
- Septic Tank
Listing and Financial Details
- Assessor Parcel Number 011.00 (A PORTION OF)
Map
Home Values in the Area
Average Home Value in this Area
Tax History
| Year | Tax Paid | Tax Assessment Tax Assessment Total Assessment is a certain percentage of the fair market value that is determined by local assessors to be the total taxable value of land and additions on the property. | Land | Improvement |
|---|---|---|---|---|
| 2024 | $1,154 | $59,675 | $21,600 | $38,075 |
| 2023 | $1,130 | $59,675 | $21,600 | $38,075 |
| 2022 | $1,130 | $59,675 | $21,600 | $38,075 |
| 2021 | $1,130 | $59,675 | $21,600 | $38,075 |
| 2020 | $1,130 | $59,675 | $21,600 | $38,075 |
| 2019 | $1,020 | $48,775 | $17,050 | $31,725 |
| 2018 | $1,020 | $48,775 | $17,050 | $31,725 |
| 2017 | $1,020 | $48,775 | $17,050 | $31,725 |
| 2016 | $1,006 | $48,775 | $17,050 | $31,725 |
| 2015 | $1,072 | $48,775 | $17,050 | $31,725 |
| 2014 | $860 | $48,775 | $17,050 | $31,725 |
| 2013 | $860 | $39,160 | $0 | $0 |
Property History
| Date | Event | Price | Change | Sq Ft Price |
|---|---|---|---|---|
| 06/16/2025 06/16/25 | Price Changed | $529,000 | -3.6% | $176 / Sq Ft |
| 05/29/2025 05/29/25 | For Sale | $549,000 | -- | $182 / Sq Ft |
Purchase History
| Date | Type | Sale Price | Title Company |
|---|---|---|---|
| Warranty Deed | $130,000 | None Listed On Document | |
| Warranty Deed | $130,000 | None Listed On Document | |
| Warranty Deed | $11,500 | -- | |
| Warranty Deed | $55,000 | -- | |
| Deed | -- | -- |
Similar Homes in the area
Source: Tennessee Valley Association of REALTORS®
MLS Number: 134062
APN: 164-011.00
- 0 Macedonia Rd
- 0 Pettijohn Creek Rd
- 806 Pettijohn Creek Rd
- 806 Pettijohn Creek
- 0 Haglersville Rd
- 228 E College St
- 0 Main St Unit RTC2818856
- 0 Main St Unit 11353712
- 393 Shepard Cemetery Ln
- 0 Ben Smith Rd
- 0 Hwy 79
- 2095 Carroll Lake Rd
- 2859 Ben Smith Rd
- 8 Chickadee Ln
- 0 Hospital Dr
- 104 Northwood Dr
- 00 Tennessee 22
- 25 Northwood Dr
