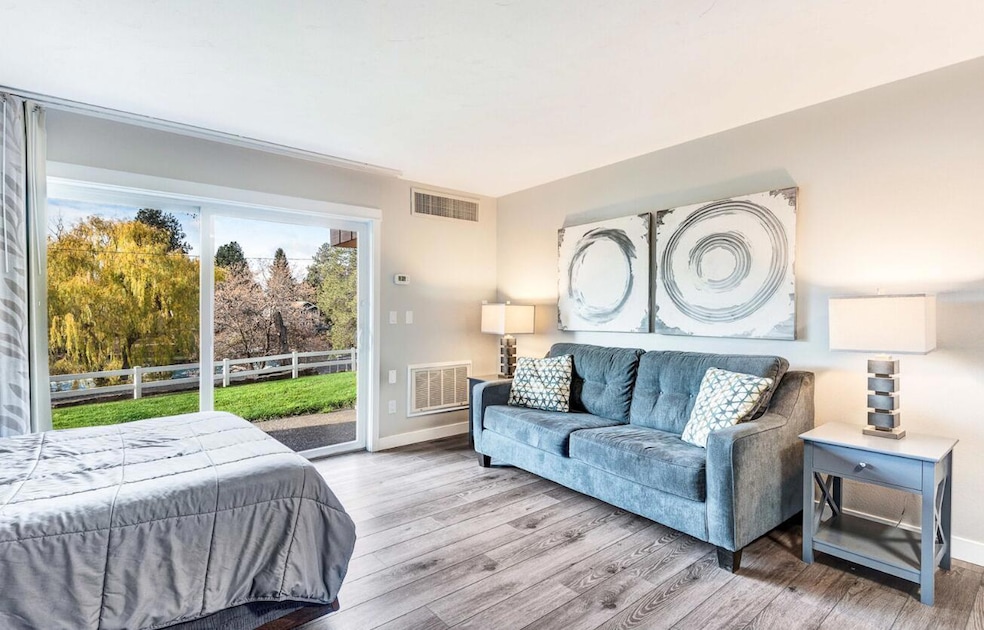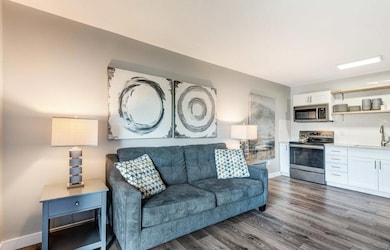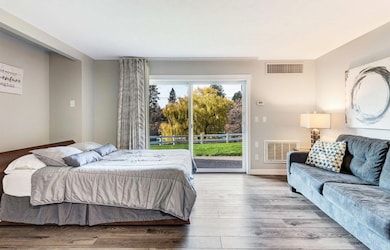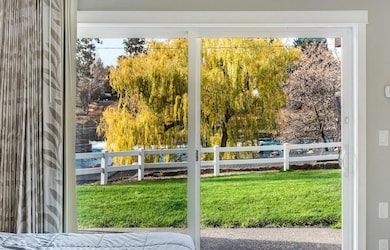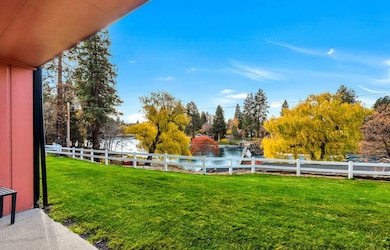1565 NW Wall St Unit 206 Bend, OR 97703
River West NeighborhoodEstimated payment $2,517/month
Total Views
29,176
--
Bed
1
Bath
425
Sq Ft
$788
Price per Sq Ft
Highlights
- Indoor Pool
- Gated Parking
- River View
- High Lakes Elementary School Rated A-
- Gated Community
- Contemporary Architecture
About This Home
Awesome River front Vacation Rental. Ground floor, and single level studio. All remodeled. Turnkey condo
that comes furnished. Great rental history and reviews. Can be owner occupied or self managed, however there is a great professional manager onsite. HOA dues cover practically everything: water, sewer, gas, electric, cable and internet. Also covers pool access, exterior maintenance and snow removal. Call or Text Andy and schedule your showing today!
Property Details
Home Type
- Condominium
Est. Annual Taxes
- $1,064
Year Built
- Built in 1973
Lot Details
- River Front
- Two or More Common Walls
- Backyard Sprinklers
HOA Fees
- $663 Monthly HOA Fees
Home Design
- Contemporary Architecture
- Slab Foundation
- Frame Construction
- Composition Roof
Interior Spaces
- 1 Full Bathroom
- 425 Sq Ft Home
- 1-Story Property
- Gas Fireplace
- Double Pane Windows
- Vinyl Clad Windows
- Laminate Flooring
- River Views
Kitchen
- Eat-In Kitchen
- Oven
- Cooktop
- Dishwasher
- Granite Countertops
- Disposal
Parking
- Detached Garage
- Gated Parking
Pool
- Indoor Pool
- Spa
- Outdoor Pool
Schools
- North Star Elementary School
- Pilot Butte Middle School
- Bend Sr High School
Utilities
- Ductless Heating Or Cooling System
- Cooling System Mounted To A Wall/Window
- Heating Available
- Natural Gas Connected
- Community Sewer or Septic
- Cable TV Available
Listing and Financial Details
- Tax Lot 47
- Assessor Parcel Number 101468
Community Details
Overview
- River Park Condos Subdivision
- On-Site Maintenance
- Maintained Community
Recreation
- Community Pool
- Park
- Trails
- Snow Removal
Security
- Gated Community
Map
Create a Home Valuation Report for This Property
The Home Valuation Report is an in-depth analysis detailing your home's value as well as a comparison with similar homes in the area
Home Values in the Area
Average Home Value in this Area
Property History
| Date | Event | Price | List to Sale | Price per Sq Ft |
|---|---|---|---|---|
| 08/29/2025 08/29/25 | Price Changed | $335,000 | -5.6% | $788 / Sq Ft |
| 12/10/2024 12/10/24 | For Sale | $355,000 | -- | $835 / Sq Ft |
Source: Oregon Datashare
Source: Oregon Datashare
MLS Number: 220193514
Nearby Homes
- 1565 NW Wall St Unit 124 - 125
- 1565 NW Wall St Unit 220/221
- 1565 NW Wall St Unit 154-155
- 233 NW Revere Ave
- 1714 NW Steidl Rd
- 1975 NW Harriman St
- 202 NW Thurston Ave
- 1603 NW 2nd St
- 1576 NW Awbrey Rd
- 3369 NW Zayden Ct
- 2525 NW 1st St
- 1650 NW 5th St
- 2440 NW 2nd St
- 1439 NW 4th St
- 2582 NW 1st St
- 468 NE Olney Ave
- 3843 NE Petrosa Ave
- 536 NW Saginaw Ave
- 545 NW Portland Ave
- 828 NW Hill St
- 6103 NW Harriman St Unit ID1330992P
- 1965 NW 2nd St Unit 2
- 2320 NW Lakeside Place
- 525 NE Revere Ave
- 1401 NW 7th St Unit 3
- 919 NW Roanoke Ave
- 514 NW Delaware Ave
- 440 NE Dekalb St
- 310 SW Industrial Way
- 600 NE 12th St
- 900 NE Warner Place
- 144 SW Crowell Way
- 801 SW Bradbury Way
- 1033 NE Kayak Loop Unit 2
- 1474 NW Fresno Ave
- 1345 NW Cumberland Ave Unit ID1330987P
- 1862 NW Shevlin Park Rd
- 210 SW Century
- 954 SW Emkay Dr
- 1855 NE Lotus Dr
