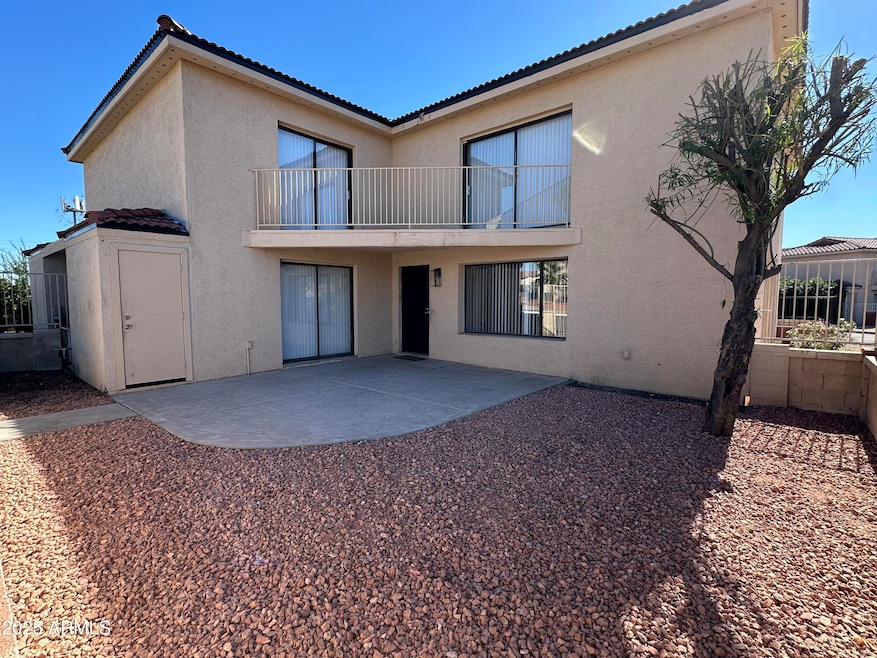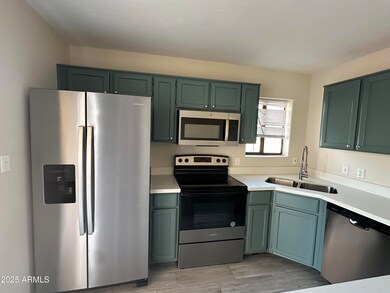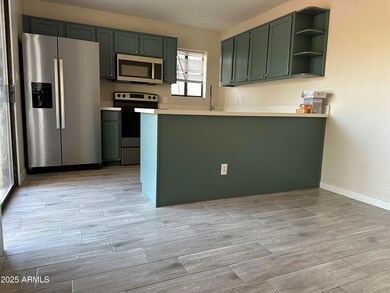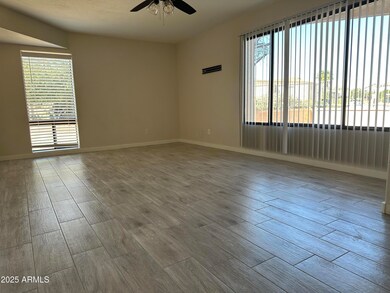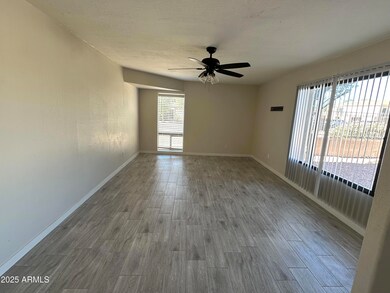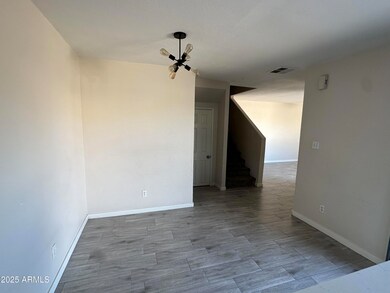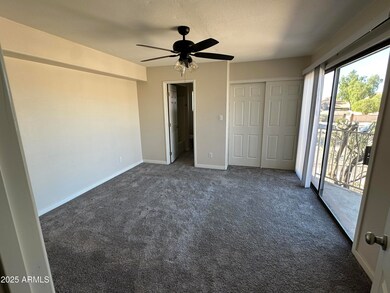15650 N 19th Ave Unit 1191 Phoenix, AZ 85023
North Central Phoenix Neighborhood
2
Beds
2.5
Baths
1,340
Sq Ft
730
Sq Ft Lot
Highlights
- Two Primary Bathrooms
- Eat-In Kitchen
- Central Air
- Thunderbird High School Rated A-
- Double Vanity
- Ceiling Fan
About This Home
Beautiful two-story home features a brand-new AC unit 2024, 2.5 FULL bathrooms, and 2 spacious master bedrooms—each with private sliding door access to a shared balcony. The open living room offers a bright and inviting space, perfect for entertaining or relaxing.
Townhouse Details
Home Type
- Townhome
Year Built
- Built in 1993
Lot Details
- 730 Sq Ft Lot
- Block Wall Fence
Parking
- 2 Open Parking Spaces
Home Design
- Wood Frame Construction
- Tile Roof
- Stucco
Interior Spaces
- 1,340 Sq Ft Home
- 2-Story Property
- Ceiling Fan
- Laminate Flooring
Kitchen
- Eat-In Kitchen
- Laminate Countertops
Bedrooms and Bathrooms
- 2 Bedrooms
- Two Primary Bathrooms
- Primary Bathroom is a Full Bathroom
- 2.5 Bathrooms
- Double Vanity
Laundry
- Laundry in unit
- Dryer
- Washer
Schools
- Washington Elementary School
- Mountain Sky Middle School
- Thunderbird High School
Utilities
- Central Air
- Heating Available
Listing and Financial Details
- Property Available on 12/1/25
- $100 Move-In Fee
- 12-Month Minimum Lease Term
- $50 Application Fee
- Tax Lot C
- Assessor Parcel Number 208-35-095-B
Community Details
Overview
- Property has a Home Owners Association
- Planned Development Association, Phone Number (623) 877-1396
- Turf Village Subdivision
Pet Policy
- No Pets Allowed
Map
Source: Arizona Regional Multiple Listing Service (ARMLS)
MLS Number: 6948768
Nearby Homes
- 15650 N 19th Ave Unit 1206
- 15650 N 19th Ave Unit 1189
- 2017 W Marconi Ave
- 15601 N 19th Ave Unit 197
- 15601 N 19th Ave Unit 66
- 15601 N 19th Ave Unit 63
- 15601 N 19th Ave Unit 139
- 15601 N 19th Ave Unit 97
- 15601 N 19th Ave Unit 203
- 15933 N 19th Dr
- 2138 W Carol Ann Way
- 1637 W Tierra Buena Ln
- 2248 W Betty Elyse Ln
- 15424 N 22nd Ln
- 15620 N 15th Dr
- 15026 N 15th Dr Unit 17
- 1518 W Beck Ln
- 15217 N 15th Dr
- 2337 W Tierra Buena Ln
- 2339 W Ponderosa Ln
- 1950 W Tierra Buena Ln Unit 3
- 16017 N 19th Dr
- 16226 N 21st Ln
- 2205 W Le Marche Ave
- 2138 W Scully Dr
- 2146 Scully Dr
- 2216 W Le Marche Ave
- 2158 W Scully Dr
- 15424 N 22nd Ln
- 2179 W Scully Dr
- 15831 N 23rd Dr
- 2236 W Davis Rd
- 16206 N 22nd Ln
- 14602 N 19th Ave
- 1502 W Port au Prince Ln Unit 2
- 15449 N 25th Ave
- 15618 N 12th Ave
- 15620 N 25th Ave
- 14203 N 19th Ave Unit 1024
- 14203 N 19th Ave Unit 2043
