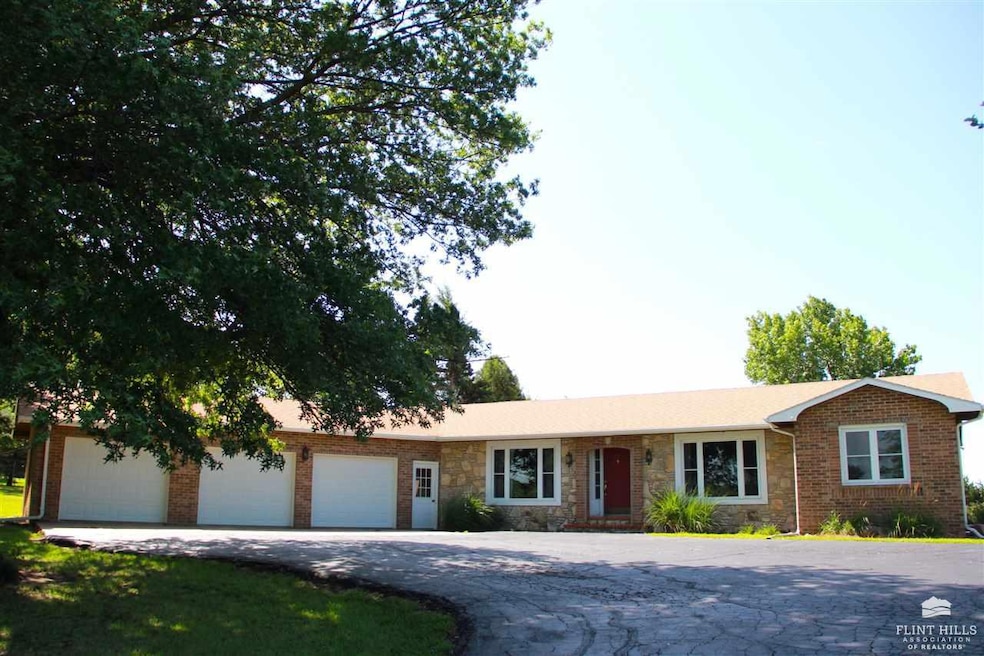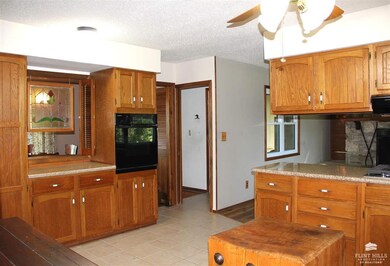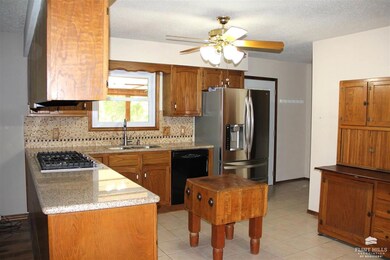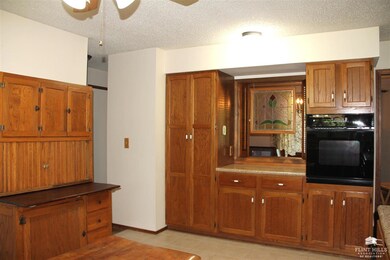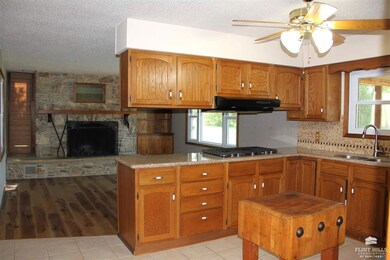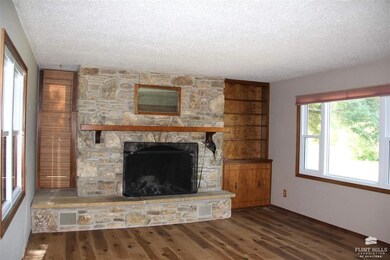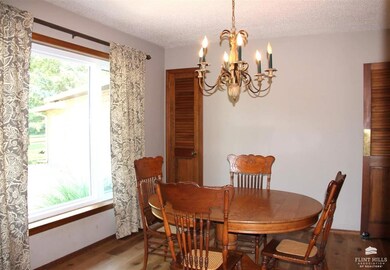
15650 W Clary Cir Wamego, KS 66547
Highlights
- In Ground Pool
- Secluded Lot
- Wooded Lot
- 4.5 Acre Lot
- Multiple Fireplaces
- Ranch Style House
About This Home
As of November 2024A little piece of Paradise not too far from town, but far enough for a little country. Private backyard that is ready for a pool party. Large screened in deck that overlooks the pool and private back yard. Paved roads all the way to the front door. All new windows, newer ductwork and vents, HVAC, roof replaced in 2018. Well was replaced in 1994. Full unfinished basement ready to finish.
Last Agent to Sell the Property
Hallmark Homes, Inc. License #BR00042039 Listed on: 07/03/2024
Home Details
Home Type
- Single Family
Est. Annual Taxes
- $3,031
Year Built
- Built in 1977
Lot Details
- 4.5 Acre Lot
- Cul-De-Sac
- Secluded Lot
- Wooded Lot
Parking
- 3 Car Garage
- Garage Door Opener
Home Design
- Ranch Style House
- Poured Concrete
- Asphalt Roof
- Stone Exterior Construction
- Metal Construction or Metal Frame
- Cedar
Interior Spaces
- 3,058 Sq Ft Home
- Multiple Fireplaces
- Wood Burning Fireplace
- Fireplace Features Masonry
- Formal Dining Room
- Screened Porch
- Unfinished Basement
- Walk-Out Basement
Flooring
- Carpet
- Laminate
- Ceramic Tile
Bedrooms and Bathrooms
- 2 Main Level Bedrooms
- 2 Full Bathrooms
Outdoor Features
- In Ground Pool
- Screened Deck
- Covered Deck
- Outbuilding
Utilities
- Forced Air Heating and Cooling System
- Furnace Humidifier
- Heating System Powered By Owned Propane
- Septic System
Community Details
- No Home Owners Association
Ownership History
Purchase Details
Home Financials for this Owner
Home Financials are based on the most recent Mortgage that was taken out on this home.Purchase Details
Home Financials for this Owner
Home Financials are based on the most recent Mortgage that was taken out on this home.Similar Homes in Wamego, KS
Home Values in the Area
Average Home Value in this Area
Purchase History
| Date | Type | Sale Price | Title Company |
|---|---|---|---|
| Warranty Deed | -- | None Listed On Document | |
| Warranty Deed | -- | None Listed On Document | |
| Warranty Deed | -- | None Listed On Document |
Mortgage History
| Date | Status | Loan Amount | Loan Type |
|---|---|---|---|
| Open | $390,000 | VA | |
| Closed | $390,000 | VA | |
| Previous Owner | $560,000 | Construction | |
| Previous Owner | $100,000 | New Conventional |
Property History
| Date | Event | Price | Change | Sq Ft Price |
|---|---|---|---|---|
| 11/15/2024 11/15/24 | Sold | -- | -- | -- |
| 10/02/2024 10/02/24 | Pending | -- | -- | -- |
| 09/22/2024 09/22/24 | For Sale | $395,000 | +1.5% | $129 / Sq Ft |
| 08/30/2024 08/30/24 | Sold | -- | -- | -- |
| 08/03/2024 08/03/24 | Pending | -- | -- | -- |
| 08/03/2024 08/03/24 | For Sale | $389,000 | 0.0% | $127 / Sq Ft |
| 08/01/2024 08/01/24 | Pending | -- | -- | -- |
| 07/03/2024 07/03/24 | For Sale | $389,000 | -- | $127 / Sq Ft |
Tax History Compared to Growth
Tax History
| Year | Tax Paid | Tax Assessment Tax Assessment Total Assessment is a certain percentage of the fair market value that is determined by local assessors to be the total taxable value of land and additions on the property. | Land | Improvement |
|---|---|---|---|---|
| 2024 | $30 | $33,178 | $5,971 | $27,207 |
| 2023 | $3,031 | $32,453 | $6,066 | $26,387 |
| 2022 | $2,607 | $31,223 | $5,880 | $25,343 |
| 2021 | $2,607 | $28,794 | $5,535 | $23,259 |
| 2020 | $2,607 | $28,622 | $5,535 | $23,087 |
| 2019 | $2,688 | $29,147 | $5,535 | $23,612 |
| 2018 | $2,751 | $29,118 | $5,865 | $23,253 |
| 2017 | $2,728 | $28,520 | $5,865 | $22,655 |
| 2016 | $2,686 | $28,627 | $5,606 | $23,021 |
| 2015 | -- | $28,148 | $5,575 | $22,573 |
| 2014 | -- | $27,635 | $5,750 | $21,885 |
Agents Affiliated with this Home
-
Susan Stitt

Seller's Agent in 2024
Susan Stitt
Prestige Realty & Associates, LLC
(785) 341-7356
3 in this area
80 Total Sales
-
Christy Walter

Seller's Agent in 2024
Christy Walter
Hallmark Homes, Inc.
(785) 341-1530
4 in this area
133 Total Sales
-
Stacey Hoffman

Seller Co-Listing Agent in 2024
Stacey Hoffman
Hallmark Homes, Inc.
(785) 564-1261
3 in this area
130 Total Sales
-
Kayla Whitebread

Buyer's Agent in 2024
Kayla Whitebread
RE/MAX
(785) 492-8555
1 in this area
187 Total Sales
Map
Source: Flint Hills Association of REALTORS®
MLS Number: FHR20241718
APN: 293-06-0-00-04-015.00-0
- 16657 Trail Ridge Rd
- 14578 Wildwood Cir
- 14452 Wildwood Cir
- 14373 Prairie Trail
- 14409 Wildwood Cir
- 14434 Wildwood Cir
- 14470 Wildwood Cir
- 14380 Prairie Trail
- 14391 Prairie Trail
- 00000 Wildwood Cir
- 14416 Wildwood Cir
- 3673 Stewart Farm Rd
- 14205 Prairie Trail
- 00000 Prairie Trail
- 14371 Prairie Fire Ln
- 5630 Edgewater Rd
- 113 Oakhill Cir
- 2010 Arbor Ln
- 2002 Arbor Ln
- 2001 Arbor Ln
