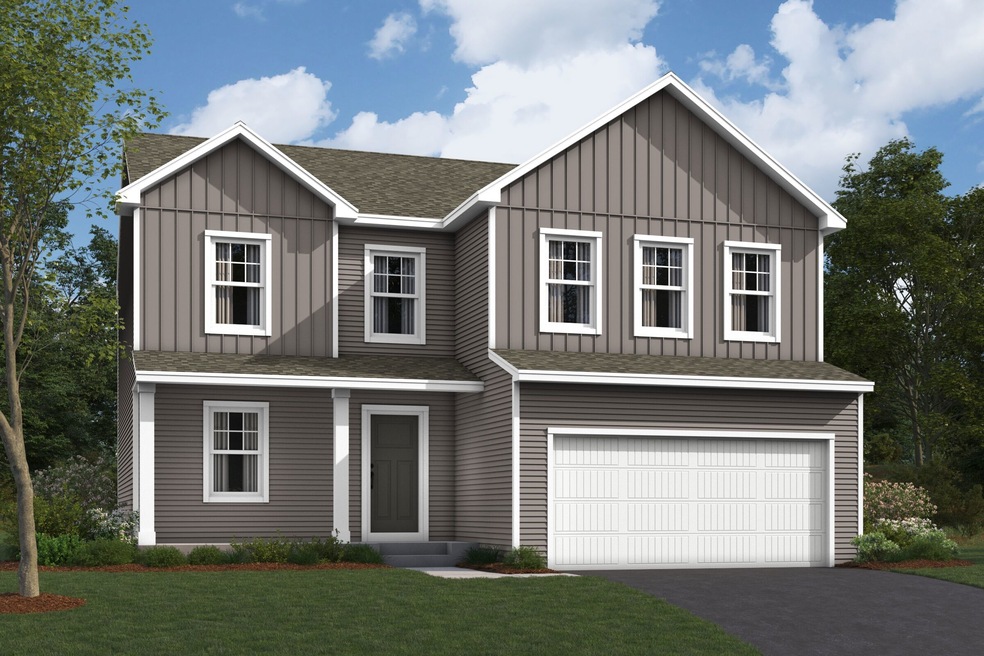
15652 71st St NE Otsego, MN 55330
Estimated payment $3,174/month
Highlights
- New Construction
- Pond in Community
- Trails
- Big Woods Elementary School Rated A
About This Home
Welcome to 15652 71st Street NE Otsego, MN, a beautiful new construction home built by M/I Homes offering 2,150 square feet of thoughtfully designed living space. This exceptional new-build home features 4 bedrooms and 2.5 bathrooms, providing ample space for you and your loved ones.
Home Highlights:
2-car garage
Open-concept layout
4 bedrooms
2.5 bathrooms, including an owner's en-suite
New construction
The thoughtful design creates an ideal balance between communal and private spaces. The open-concept main level allows for seamless flow between the kitchen, dining, and living areas, making it perfect for both everyday life and entertaining guests.
Upstairs, you'll find the generously sized owner's bedroom retreat, along with additional bedrooms providing ample space for family members or guests. The home's practical layout ensures comfort and functionality throughout.
As a new construction home, you'll benefit from contemporary finishes, energy-efficient systems, and the peace of mind that comes with everything being brand new. The clean, fresh interior awaits your personal touch to transform it into your dream home.
Located in the desirable community of Boulder Pass in Otsego, this home offers the perfect combination of comfort, style, and convenience. Reach out to our team to learn more about it! MLS# 6708396
Home Details
Home Type
- Single Family
Parking
- 2 Car Garage
Home Design
- New Construction
- Quick Move-In Home
- Augustine Plan
Interior Spaces
- 2,150 Sq Ft Home
- 2-Story Property
Bedrooms and Bathrooms
- 4 Bedrooms
Listing and Financial Details
- Home Available for Move-In on 12/23/25
Community Details
Overview
- Actively Selling
- Built by M/I Homes
- Boulder Pass Subdivision
- Pond in Community
Recreation
- Trails
Sales Office
- 7290 Parquet Avenue Ne
- Otsego, MN 55330
- 763-586-7275
- Builder Spec Website
Office Hours
- Mon-Sun 11am-6pm
Map
Similar Homes in Otsego, MN
Home Values in the Area
Average Home Value in this Area
Property History
| Date | Event | Price | Change | Sq Ft Price |
|---|---|---|---|---|
| 04/23/2025 04/23/25 | For Sale | $485,000 | -- | $226 / Sq Ft |
- 7243 Paris Avenue N E
- 7215 Paris Avenue N E
- 7201 Paris Avenue N E
- 15628 71st Street N E
- 7229 Paris Avenue N E
- 7247 Parquet Ave NE
- 15640 71st St NE
- 15652 71st St NE
- 7271 Paris Avenue N E
- 7187 Paris Avenue N E
- 15616 71st Street N E
- 7173 Paris Avenue N E
- 7284 Paris Avenue N E
- 7290 Parquet Ave NE
- 7290 Parquet Ave NE
- 7290 Parquet Ave NE
- 7290 Parquet Ave NE
- 15668 73rd St NE
- 15676 71st St NE
- 15628 71st St NE
