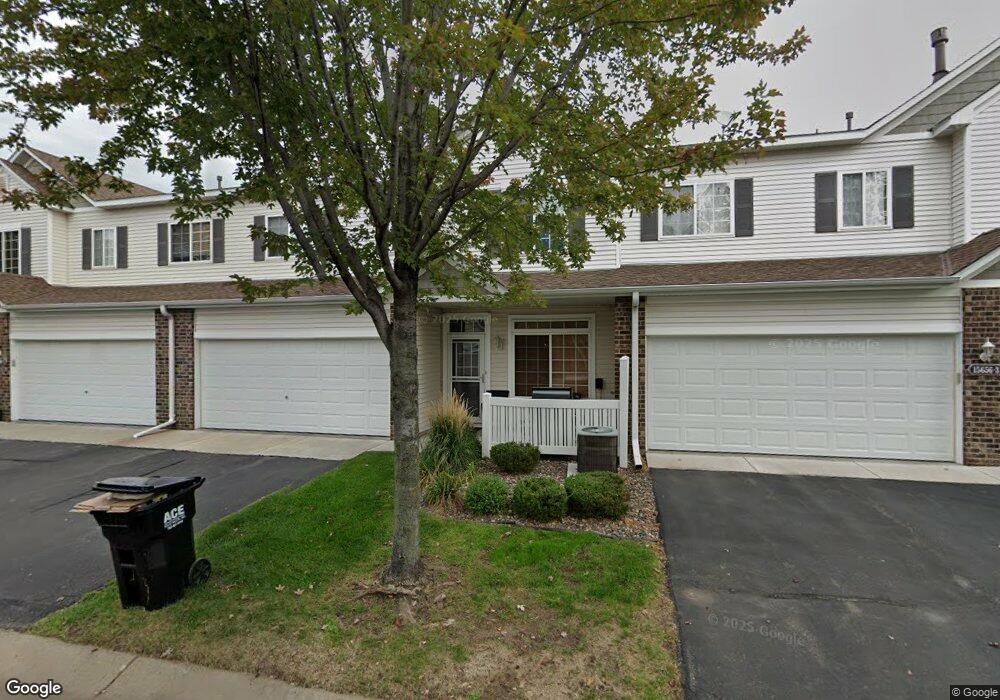Estimated Value: $219,000 - $253,000
2
Beds
2
Baths
1,379
Sq Ft
$176/Sq Ft
Est. Value
About This Home
This home is located at 15656 Emerald Dr N Unit 5, Hugo, MN 55038 and is currently estimated at $243,218, approximately $176 per square foot. 15656 Emerald Dr N Unit 5 is a home located in Washington County with nearby schools including Oneka Elementary School, Hugo Elementary School, and Central Middle School.
Ownership History
Date
Name
Owned For
Owner Type
Purchase Details
Closed on
Dec 8, 2006
Sold by
Centex Homes Minnesota Division
Bought by
Strinmoen Corey L and Kieffer Amber M
Current Estimated Value
Create a Home Valuation Report for This Property
The Home Valuation Report is an in-depth analysis detailing your home's value as well as a comparison with similar homes in the area
Home Values in the Area
Average Home Value in this Area
Purchase History
| Date | Buyer | Sale Price | Title Company |
|---|---|---|---|
| Strinmoen Corey L | $155,800 | -- |
Source: Public Records
Tax History Compared to Growth
Tax History
| Year | Tax Paid | Tax Assessment Tax Assessment Total Assessment is a certain percentage of the fair market value that is determined by local assessors to be the total taxable value of land and additions on the property. | Land | Improvement |
|---|---|---|---|---|
| 2024 | $2,764 | $231,300 | $60,000 | $171,300 |
| 2023 | $2,764 | $241,600 | $75,000 | $166,600 |
| 2022 | $2,344 | $222,500 | $63,700 | $158,800 |
| 2021 | $2,246 | $186,500 | $53,000 | $133,500 |
| 2020 | $2,356 | $177,300 | $50,000 | $127,300 |
| 2019 | $2,004 | $178,100 | $50,000 | $128,100 |
| 2018 | $1,772 | $166,500 | $50,000 | $116,500 |
| 2017 | $1,544 | $150,700 | $40,000 | $110,700 |
| 2016 | $1,576 | $129,700 | $23,000 | $106,700 |
| 2015 | $1,376 | $107,000 | $16,200 | $90,800 |
| 2013 | -- | $79,400 | $10,200 | $69,200 |
Source: Public Records
Map
Nearby Homes
- 15656 Emerald Dr N Unit 1
- 7516 Lotus Ln
- 7540 Lotus Ln
- 7532 Lotus Ln
- 4590 Empress Way N
- 15895 Ethan Trail N
- 7306 24th Ave
- 16036 Ethan Trail N
- 4798 Prairie Trail N
- 16181 Empress Ave N
- 16189 Empress Ave N
- 4840 Education Dr N
- 4831 Education Dr N
- 16123 Europa Ave N
- 4826 Elm Dr N Unit 4
- 4838 Education Dr N
- 4905 Evergreen Dr N
- 4901 Education Dr N
- 4907 Evergreen Dr N
- 7590 Swan St
- 15656 Emerald Dr N Unit 3
- 15656 Emerald Dr N Unit 2
- 15656 Emerald Dr N Unit 6
- 15656 Emerald Dr N Unit 4
- 15656 Emerald Dr N Unit 8
- 15656 Emerald Dr N Unit 7
- 15656 Emerald Dr N Unit 9
- 15656 15656 Emerald-Drive-
- 15656 15656 Emerald-Drive-n
- 15656 15656 Emerald Dr N
- 15618 Emerald Dr N Unit 7
- 15618 Emerald Dr N Unit 3
- 15618 Emerald Dr N Unit 4
- 15618 Emerald Dr N Unit 5
- 15618 Emerald Dr N Unit 1
- 15618 Emerald Dr N Unit 8
- 15618 Emerald Dr N Unit 6
- 15684 15684 Emerald-Drive-n
- 15684 15684 Emerald Dr N
- 15618 15618 Emerald-Drive-n
