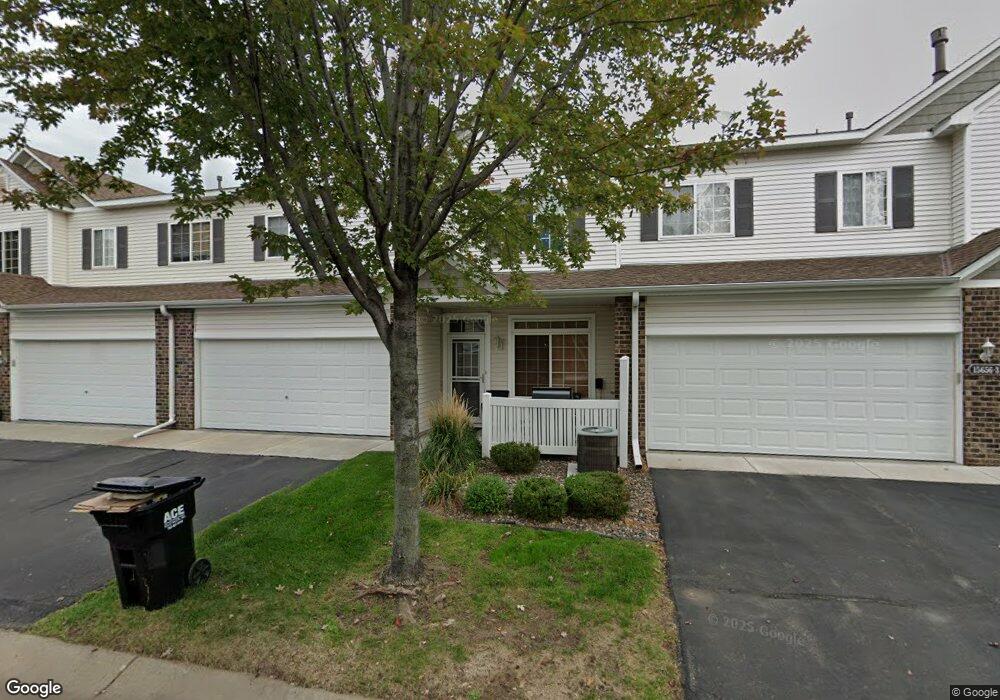Estimated Value: $218,000 - $254,000
2
Beds
2
Baths
1,416
Sq Ft
$172/Sq Ft
Est. Value
About This Home
This home is located at 15656 Emerald Dr N Unit 8, Hugo, MN 55038 and is currently estimated at $243,126, approximately $171 per square foot. 15656 Emerald Dr N Unit 8 is a home located in Washington County with nearby schools including Oneka Elementary School, Hugo Elementary School, and Central Middle School.
Ownership History
Date
Name
Owned For
Owner Type
Purchase Details
Closed on
Aug 6, 2021
Sold by
Anderson Amy
Bought by
Cheney Christopher M and Cheney Michael Wallace
Current Estimated Value
Home Financials for this Owner
Home Financials are based on the most recent Mortgage that was taken out on this home.
Original Mortgage
$115,000
Outstanding Balance
$104,413
Interest Rate
2.8%
Mortgage Type
New Conventional
Estimated Equity
$138,713
Purchase Details
Closed on
May 4, 2020
Sold by
Mackenthun Jeffrey G and Mackenthun Becki Tlusty
Bought by
Anderson Amy
Home Financials for this Owner
Home Financials are based on the most recent Mortgage that was taken out on this home.
Original Mortgage
$183,330
Interest Rate
3.3%
Mortgage Type
New Conventional
Purchase Details
Closed on
Sep 3, 2016
Sold by
Sandahl Taylor J and Sandahl Shelby L
Bought by
Mackenthun Jeffrey G
Purchase Details
Closed on
Jan 30, 2014
Sold by
Hennessey Zach and Hennessey Meghan
Bought by
Sandahl Taylor J and Morell Shelby L
Home Financials for this Owner
Home Financials are based on the most recent Mortgage that was taken out on this home.
Original Mortgage
$124,200
Interest Rate
4.55%
Mortgage Type
New Conventional
Purchase Details
Closed on
May 20, 2010
Sold by
Federal National Mortgage Association
Bought by
Hennessey Zachary and Hoffman Meghan
Home Financials for this Owner
Home Financials are based on the most recent Mortgage that was taken out on this home.
Original Mortgage
$109,155
Interest Rate
5.14%
Mortgage Type
New Conventional
Purchase Details
Closed on
Oct 28, 2006
Sold by
Centex Homes Minnesota Division
Bought by
Flaherty Megan A and Salmela Chris D
Create a Home Valuation Report for This Property
The Home Valuation Report is an in-depth analysis detailing your home's value as well as a comparison with similar homes in the area
Home Values in the Area
Average Home Value in this Area
Purchase History
| Date | Buyer | Sale Price | Title Company |
|---|---|---|---|
| Cheney Christopher M | $230,000 | Ancona Title & Escrow | |
| Anderson Amy | $189,000 | Watermark Title Agency | |
| Mackenthun Jeffrey G | $149,900 | Burnet Title | |
| Sandahl Taylor J | $135,000 | Titlesmart Inc | |
| Hennessey Zachary | $114,900 | -- | |
| Flaherty Megan A | $165,000 | -- | |
| Cheney Christopher Christopher | $230,000 | -- |
Source: Public Records
Mortgage History
| Date | Status | Borrower | Loan Amount |
|---|---|---|---|
| Open | Cheney Christopher M | $115,000 | |
| Previous Owner | Anderson Amy | $183,330 | |
| Previous Owner | Sandahl Taylor J | $124,200 | |
| Previous Owner | Hennessey Zachary | $109,155 | |
| Closed | Cheney Christopher Christopher | $115,000 |
Source: Public Records
Tax History Compared to Growth
Tax History
| Year | Tax Paid | Tax Assessment Tax Assessment Total Assessment is a certain percentage of the fair market value that is determined by local assessors to be the total taxable value of land and additions on the property. | Land | Improvement |
|---|---|---|---|---|
| 2024 | $2,500 | $231,300 | $60,000 | $171,300 |
| 2023 | $2,500 | $241,600 | $75,000 | $166,600 |
| 2022 | $2,128 | $222,500 | $63,700 | $158,800 |
| 2021 | $2,016 | $186,500 | $53,000 | $133,500 |
| 2020 | $2,356 | $177,300 | $50,000 | $127,300 |
| 2019 | $2,004 | $178,100 | $50,000 | $128,100 |
| 2018 | $1,772 | $166,500 | $50,000 | $116,500 |
| 2017 | $1,300 | $150,700 | $40,000 | $110,700 |
| 2016 | $1,324 | $129,700 | $23,000 | $106,700 |
| 2015 | $1,376 | $107,000 | $16,200 | $90,800 |
| 2013 | -- | $79,400 | $10,200 | $69,200 |
Source: Public Records
Map
Nearby Homes
- 15656 Emerald Dr N Unit 1
- 7516 Lotus Ln
- 7540 Lotus Ln
- 7532 Lotus Ln
- 4590 Empress Way N
- 15895 Ethan Trail N
- 7306 24th Ave
- 16036 Ethan Trail N
- 4798 Prairie Trail N
- 16181 Empress Ave N
- 16189 Empress Ave N
- 4840 Education Dr N
- 4831 Education Dr N
- 16123 Europa Ave N
- 4826 Elm Dr N Unit 4
- 4838 Education Dr N
- 4905 Evergreen Dr N
- 4901 Education Dr N
- 4907 Evergreen Dr N
- 7590 Swan St
- 15656 Emerald Dr N Unit 3
- 15656 Emerald Dr N Unit 5
- 15656 Emerald Dr N Unit 2
- 15656 Emerald Dr N Unit 6
- 15656 Emerald Dr N Unit 4
- 15656 Emerald Dr N Unit 7
- 15656 Emerald Dr N Unit 9
- 15656 15656 Emerald-Drive-
- 15656 15656 Emerald-Drive-n
- 15656 15656 Emerald Dr N
- 15618 Emerald Dr N Unit 7
- 15618 Emerald Dr N Unit 3
- 15618 Emerald Dr N Unit 4
- 15618 Emerald Dr N Unit 5
- 15618 Emerald Dr N Unit 1
- 15618 Emerald Dr N Unit 8
- 15618 Emerald Dr N Unit 6
- 15684 15684 Emerald-Drive-n
- 15684 15684 Emerald Dr N
- 15618 15618 Emerald-Drive-n
