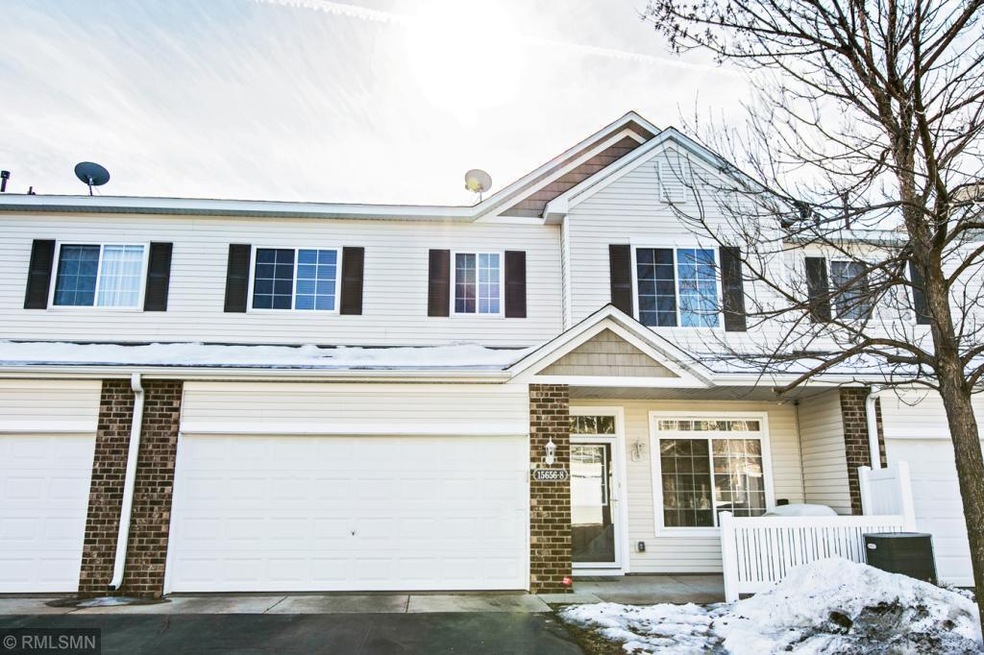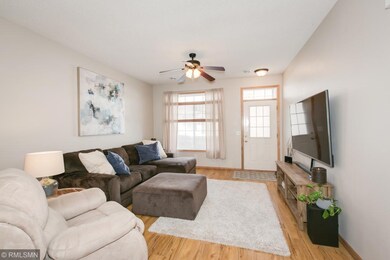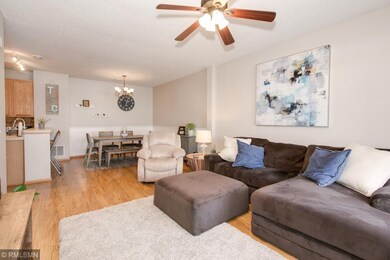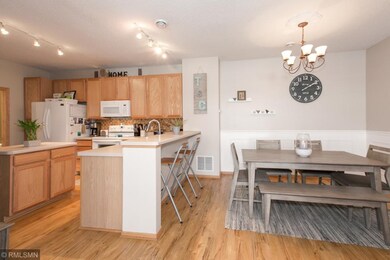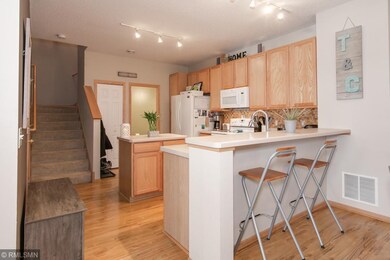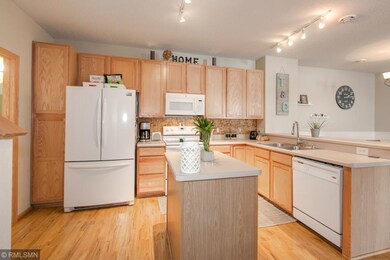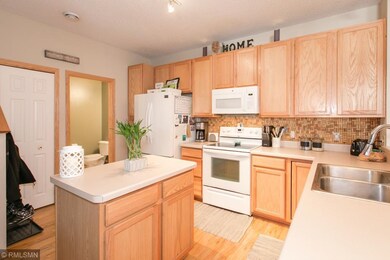
Highlights
- Wood Flooring
- 2 Car Attached Garage
- Kitchen Island
- Loft
- Patio
- Forced Air Heating and Cooling System
About This Home
As of August 2021Really nice move in ready townhome. The floors are hand scraped and the distinguished detailed. Beautiful hardwood wainscoting in the dining room sets the tone for this well maintained and appointed home. Kitchen is open to dining and living area.with center island, Off the kitchen is a convenient 1/2 bath. The upper level has a cozy loft. The master bedroom is really large with ceiling fan, walk in closet and walk-thru to the full bathroom with 2 sinks. There is another bedroom upstairs as well. The upstairs laundry is very convenient. Great schools and parks nearby.
Townhouse Details
Home Type
- Townhome
Est. Annual Taxes
- $2,001
Year Built
- Built in 2006
Lot Details
- 10,280 Sq Ft Lot
- Sprinkler System
- Few Trees
HOA Fees
- $228 Monthly HOA Fees
Parking
- 2 Car Attached Garage
- Insulated Garage
- Garage Door Opener
Home Design
- Pitched Roof
- Asphalt Shingled Roof
- Stone Siding
- Vinyl Siding
Interior Spaces
- 1,416 Sq Ft Home
- 2-Story Property
- Ceiling Fan
- Loft
- Wood Flooring
Kitchen
- Range
- Microwave
- Dishwasher
- Kitchen Island
- Disposal
Bedrooms and Bathrooms
- 2 Bedrooms
Laundry
- Dryer
- Washer
Outdoor Features
- Patio
Utilities
- Forced Air Heating and Cooling System
- Water Softener is Owned
Community Details
- Association fees include building exterior, hazard insurance, professional mgmt, sanitation, snow/lawn care, water/sewer
- Genesis Association
- Rental Restrictions
Listing and Financial Details
- Assessor Parcel Number 1803121230125
Ownership History
Purchase Details
Home Financials for this Owner
Home Financials are based on the most recent Mortgage that was taken out on this home.Purchase Details
Home Financials for this Owner
Home Financials are based on the most recent Mortgage that was taken out on this home.Purchase Details
Home Financials for this Owner
Home Financials are based on the most recent Mortgage that was taken out on this home.Purchase Details
Home Financials for this Owner
Home Financials are based on the most recent Mortgage that was taken out on this home.Purchase Details
Home Financials for this Owner
Home Financials are based on the most recent Mortgage that was taken out on this home.Purchase Details
Home Financials for this Owner
Home Financials are based on the most recent Mortgage that was taken out on this home.Map
Similar Homes in Hugo, MN
Home Values in the Area
Average Home Value in this Area
Purchase History
| Date | Type | Sale Price | Title Company |
|---|---|---|---|
| Warranty Deed | $230,000 | Ancona Title & Escrow | |
| Warranty Deed | $189,000 | Watermark Title Agency | |
| Warranty Deed | $149,900 | Burnet Title | |
| Warranty Deed | $135,000 | Titlesmart Inc | |
| Foreclosure Deed | $114,900 | -- | |
| Warranty Deed | $165,000 | -- | |
| Deed | $230,000 | -- |
Mortgage History
| Date | Status | Loan Amount | Loan Type |
|---|---|---|---|
| Open | $115,000 | New Conventional | |
| Previous Owner | $183,330 | New Conventional | |
| Previous Owner | $112,425 | New Conventional | |
| Previous Owner | $124,200 | New Conventional | |
| Previous Owner | $109,155 | New Conventional | |
| Previous Owner | $165,000 | New Conventional | |
| Closed | $115,000 | No Value Available |
Property History
| Date | Event | Price | Change | Sq Ft Price |
|---|---|---|---|---|
| 08/06/2021 08/06/21 | Sold | $230,000 | +4.6% | $162 / Sq Ft |
| 07/01/2021 07/01/21 | Pending | -- | -- | -- |
| 06/25/2021 06/25/21 | For Sale | $219,900 | +16.3% | $155 / Sq Ft |
| 05/12/2020 05/12/20 | Sold | $189,000 | +2.2% | $133 / Sq Ft |
| 03/26/2020 03/26/20 | Pending | -- | -- | -- |
| 03/17/2020 03/17/20 | For Sale | $184,900 | +37.0% | $131 / Sq Ft |
| 02/06/2014 02/06/14 | Sold | $135,000 | -3.5% | $95 / Sq Ft |
| 12/31/2013 12/31/13 | Pending | -- | -- | -- |
| 11/26/2013 11/26/13 | For Sale | $139,900 | -- | $99 / Sq Ft |
Tax History
| Year | Tax Paid | Tax Assessment Tax Assessment Total Assessment is a certain percentage of the fair market value that is determined by local assessors to be the total taxable value of land and additions on the property. | Land | Improvement |
|---|---|---|---|---|
| 2023 | $2,500 | $241,600 | $75,000 | $166,600 |
| 2022 | $2,128 | $222,500 | $63,700 | $158,800 |
| 2021 | $2,016 | $186,500 | $53,000 | $133,500 |
| 2020 | $2,356 | $177,300 | $50,000 | $127,300 |
| 2019 | $2,004 | $178,100 | $50,000 | $128,100 |
| 2018 | $1,772 | $166,500 | $50,000 | $116,500 |
| 2017 | $1,300 | $150,700 | $40,000 | $110,700 |
| 2016 | $1,324 | $129,700 | $23,000 | $106,700 |
| 2015 | $1,376 | $107,000 | $16,200 | $90,800 |
| 2013 | -- | $79,400 | $10,200 | $69,200 |
Source: NorthstarMLS
MLS Number: NST5506003
APN: 18-031-21-23-0125
- 15578 Empress Ave N Unit 3
- 15556 Empress Ave N Unit 7
- 15459 Eminence Ave N
- 16099 Empress Ave N
- 4840 Education Dr N
- 4831 Education Dr N
- 16123 Europa Ave N
- 16221 Europa Ave N
- 4851 Prairie Trail N
- 2157 Koronis Cir
- 4905 Evergreen Dr N
- 2153 Koronis Cir
- 15702 Fairoaks Ave N
- 4901 Education Dr N
- 15692 Fairoaks Ave N
- 4812 162nd St N
- 4960 Emmit Dr N Unit 2
- 4942 Education Dr N
- 2106 Norway Ln
- 2141 Johanna Cir
