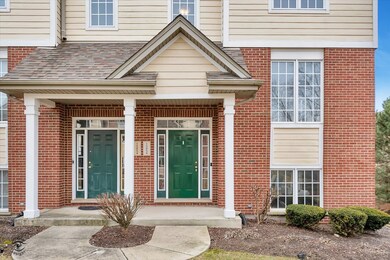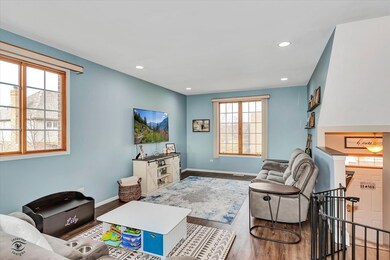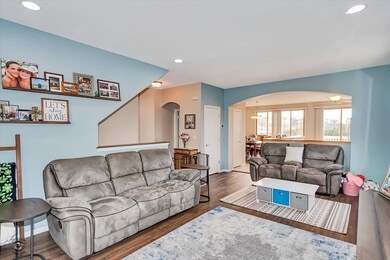
15656 Scotsglen Rd Orland Park, IL 60462
Centennial NeighborhoodHighlights
- End Unit
- Formal Dining Room
- 2 Car Attached Garage
- Centennial School Rated A
- Balcony
- 3-minute walk to Collette Highlands Park
About This Home
As of March 2025Welcome Home to this OFF STREET END-UNIT that is next to single family homes! This lovely 3 Bedroom townhouse is sure to please with spacious living room, light and bright kitchen with ample cabinets and counter tops, breakfast bar, pantry, large dining room and easy walk-out to relax on the oversized balcony. Master bedroom features vaulted ceilings, his and hers closets (including walk-in) and spa-like master bath with soaking tub, separate shower & double sinks. Other features include the convenience of 2nd floor laundry, huge lower level family room - the unit has been freshly painted and the main and second levels feature newer wood laminate flooring complemented by white trim and doors. The attached 2 car garage and perfectly located end unit with nice views, green space and nearby parking complete this unit. Don't miss out!
Last Agent to Sell the Property
Century 21 Circle License #475133815 Listed on: 02/06/2025

Townhouse Details
Home Type
- Townhome
Est. Annual Taxes
- $7,908
Year Built
- Built in 2006
Lot Details
- Lot Dimensions are 25x65
- End Unit
HOA Fees
- $250 Monthly HOA Fees
Parking
- 2 Car Attached Garage
- Garage Door Opener
- Driveway
- Parking Included in Price
Interior Spaces
- 1,817 Sq Ft Home
- 2-Story Property
- Ceiling Fan
- Family Room
- Living Room
- Formal Dining Room
- Finished Basement
- English Basement
Kitchen
- Range
- Microwave
- Dishwasher
- Disposal
Flooring
- Laminate
- Ceramic Tile
Bedrooms and Bathrooms
- 3 Bedrooms
- 3 Potential Bedrooms
- Walk-In Closet
- Dual Sinks
- Separate Shower
Laundry
- Laundry Room
- Laundry on upper level
- Dryer
- Washer
Home Security
Outdoor Features
- Balcony
Utilities
- Central Air
- Heating System Uses Natural Gas
- Lake Michigan Water
Listing and Financial Details
- Homeowner Tax Exemptions
Community Details
Overview
- Association fees include insurance, exterior maintenance, lawn care, snow removal
- 3 Units
- Kaitlyn Association, Phone Number (815) 806-9990
- Colette Highlands Subdivision, Devlin Floorplan
- Property managed by HSR
Pet Policy
- Dogs and Cats Allowed
Security
- Resident Manager or Management On Site
- Storm Screens
Ownership History
Purchase Details
Home Financials for this Owner
Home Financials are based on the most recent Mortgage that was taken out on this home.Purchase Details
Home Financials for this Owner
Home Financials are based on the most recent Mortgage that was taken out on this home.Purchase Details
Purchase Details
Home Financials for this Owner
Home Financials are based on the most recent Mortgage that was taken out on this home.Similar Homes in Orland Park, IL
Home Values in the Area
Average Home Value in this Area
Purchase History
| Date | Type | Sale Price | Title Company |
|---|---|---|---|
| Warranty Deed | $340,000 | None Listed On Document | |
| Deed | $261,500 | Baird & Wamer Title Services | |
| Interfamily Deed Transfer | -- | None Available | |
| Deed | $274,000 | Cti |
Mortgage History
| Date | Status | Loan Amount | Loan Type |
|---|---|---|---|
| Open | $306,000 | New Conventional | |
| Previous Owner | $209,200 | New Conventional | |
| Previous Owner | $234,300 | New Conventional | |
| Previous Owner | $243,000 | Unknown | |
| Previous Owner | $229,150 | Seller Take Back | |
| Previous Owner | $0 | Construction |
Property History
| Date | Event | Price | Change | Sq Ft Price |
|---|---|---|---|---|
| 03/10/2025 03/10/25 | Sold | $340,000 | -1.4% | $187 / Sq Ft |
| 02/12/2025 02/12/25 | Pending | -- | -- | -- |
| 02/06/2025 02/06/25 | For Sale | $344,900 | +31.9% | $190 / Sq Ft |
| 09/04/2020 09/04/20 | Sold | $261,500 | -3.1% | $123 / Sq Ft |
| 07/23/2020 07/23/20 | Pending | -- | -- | -- |
| 06/25/2020 06/25/20 | For Sale | $269,900 | -- | $127 / Sq Ft |
Tax History Compared to Growth
Tax History
| Year | Tax Paid | Tax Assessment Tax Assessment Total Assessment is a certain percentage of the fair market value that is determined by local assessors to be the total taxable value of land and additions on the property. | Land | Improvement |
|---|---|---|---|---|
| 2024 | $7,758 | $31,000 | $1,219 | $29,781 |
| 2023 | $7,908 | $31,000 | $1,219 | $29,781 |
| 2022 | $7,908 | $26,398 | $1,788 | $24,610 |
| 2021 | $7,637 | $26,397 | $1,787 | $24,610 |
| 2020 | $6,487 | $26,397 | $1,787 | $24,610 |
| 2019 | $6,154 | $25,850 | $1,625 | $24,225 |
| 2018 | $5,984 | $25,850 | $1,625 | $24,225 |
| 2017 | $5,864 | $25,850 | $1,625 | $24,225 |
| 2016 | $5,519 | $22,276 | $1,462 | $20,814 |
| 2015 | $5,431 | $22,276 | $1,462 | $20,814 |
| 2014 | $5,366 | $22,276 | $1,462 | $20,814 |
| 2013 | $5,858 | $25,485 | $1,462 | $24,023 |
Agents Affiliated with this Home
-
Janet Wagge

Seller's Agent in 2025
Janet Wagge
Century 21 Circle
(708) 606-5090
1 in this area
88 Total Sales
-
Amitkumar Soni

Buyer's Agent in 2025
Amitkumar Soni
Guidance Realty
(773) 425-9447
1 in this area
20 Total Sales
-
Kim Galvan

Seller's Agent in 2020
Kim Galvan
Baird Warner
(773) 732-8826
1 in this area
22 Total Sales
-
Michelle Goldstein

Buyer's Agent in 2020
Michelle Goldstein
Lakes Realty Group
(708) 220-6233
3 in this area
69 Total Sales
Map
Source: Midwest Real Estate Data (MRED)
MLS Number: 12286023
APN: 27-17-402-067-0000
- 10651 Gabrielle Ln
- 10617 Owain Way
- 15810 Scotsglen Rd
- 15549 Alice Mae Ct
- 10607 Paige Cir
- 10606 Paige Ct
- 10801 Jillian Rd
- 15760 108th Ave
- 15373 Sheffield Square Pkwy
- 10596 W 154th Place
- 15383 Silver Bell Rd
- 15160 Penrose Ct
- 15125 Penrose Ct
- 15245 Penrose Ct
- 10615 W 153rd St
- 10589 153rd Place
- 10855 W 153rd St
- 15603 112th Ct
- 11049 Lizmore Ln Unit 40B
- 15150 109th Ave






