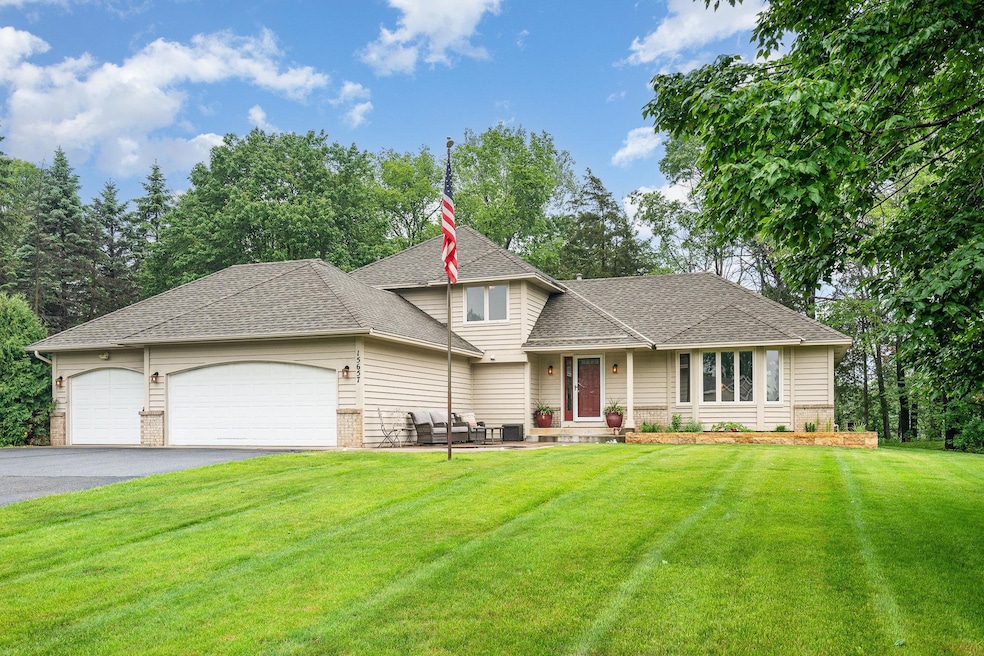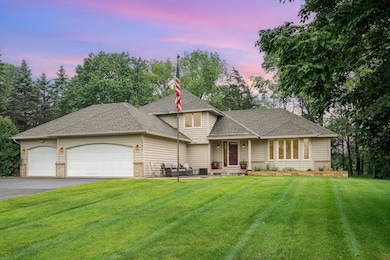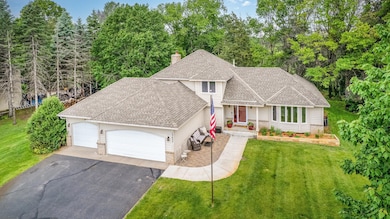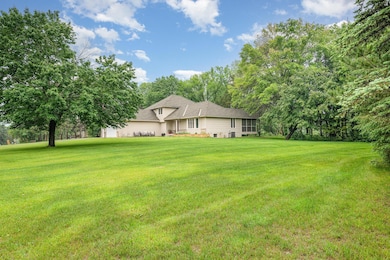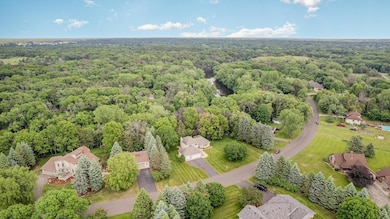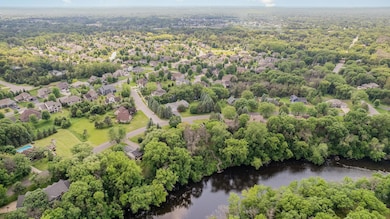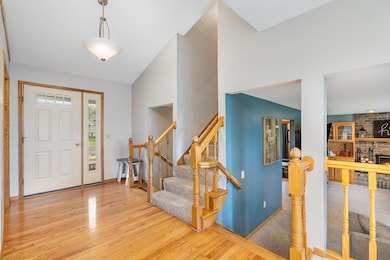
Estimated payment $3,182/month
Highlights
- 155 Feet of Waterfront
- Beach Access
- Deck
- Brookside Elementary School Rated A-
- 41,382 Sq Ft lot
- No HOA
About This Home
Experience riverfront living in this beautifully maintained home on nearly an acre along the scenic Rum River, with 155 feet of river frontage! Tucked away in a quiet, established Ramsey neighborhood, this property is your private gateway to river adventures and peaceful relaxation. Mature trees and a spacious lot create the perfect backdrop for gatherings or quiet moments. Steps are already in place for easy river access. Inside, vaulted ceilings create a warm and inviting atmosphere. The main level features both a spacious living room and family room, ideal for entertaining, while the lower-level amusement room adds flexibility for your lifestyle. Step from the dining room into the screened-in porch for relaxing shade or head out to the 12x12 patio to enjoy meals in the fresh air. This charming riverfront home offers comfort, style, and a front-row seat to the natural beauty of the Rum River. Don’t miss your chance to make it yours!
Home Details
Home Type
- Single Family
Est. Annual Taxes
- $5,944
Year Built
- Built in 1988
Lot Details
- 0.95 Acre Lot
- Lot Dimensions are 214 x 228 x 155 x 205
- 155 Feet of Waterfront
- River Front
Parking
- 3 Car Attached Garage
- Garage Door Opener
Interior Spaces
- 2-Story Property
- Wood Burning Fireplace
- Family Room with Fireplace
- Living Room
- Game Room
- Screened Porch
Kitchen
- Range<<rangeHoodToken>>
- <<microwave>>
- Dishwasher
- Stainless Steel Appliances
- Disposal
- The kitchen features windows
Bedrooms and Bathrooms
- 3 Bedrooms
- 2 Full Bathrooms
Laundry
- Dryer
- Washer
Finished Basement
- Drain
- Basement Storage
Outdoor Features
- Beach Access
- Deck
Utilities
- Forced Air Heating and Cooling System
- Private Water Source
- Well
- Septic System
Community Details
- No Home Owners Association
- Reilley Estates Subdivision
Listing and Financial Details
- Assessor Parcel Number 243225110021
Map
Home Values in the Area
Average Home Value in this Area
Tax History
| Year | Tax Paid | Tax Assessment Tax Assessment Total Assessment is a certain percentage of the fair market value that is determined by local assessors to be the total taxable value of land and additions on the property. | Land | Improvement |
|---|---|---|---|---|
| 2025 | $5,944 | $517,000 | $233,200 | $283,800 |
| 2024 | $5,944 | $518,700 | $233,200 | $285,500 |
| 2023 | $5,173 | $600,300 | $273,300 | $327,000 |
| 2022 | $4,307 | $498,400 | $166,600 | $331,800 |
| 2021 | $3,975 | $375,300 | $102,100 | $273,200 |
| 2020 | $4,412 | $348,500 | $88,400 | $260,100 |
| 2019 | $4,485 | $372,500 | $114,700 | $257,800 |
| 2018 | $4,440 | $368,200 | $0 | $0 |
| 2017 | $3,988 | $352,900 | $0 | $0 |
| 2016 | $3,923 | $305,500 | $0 | $0 |
| 2015 | -- | $305,500 | $104,800 | $200,700 |
| 2014 | -- | $274,300 | $97,000 | $177,300 |
Property History
| Date | Event | Price | Change | Sq Ft Price |
|---|---|---|---|---|
| 06/27/2025 06/27/25 | Price Changed | $485,000 | -3.0% | $199 / Sq Ft |
| 06/11/2025 06/11/25 | For Sale | $500,000 | -- | $205 / Sq Ft |
Purchase History
| Date | Type | Sale Price | Title Company |
|---|---|---|---|
| Interfamily Deed Transfer | -- | None Available | |
| Warranty Deed | $385,000 | Titlesmart Inc |
Mortgage History
| Date | Status | Loan Amount | Loan Type |
|---|---|---|---|
| Open | $378,000 | New Conventional | |
| Closed | $381,150 | New Conventional | |
| Previous Owner | $125,000 | Credit Line Revolving |
About the Listing Agent

With a passion for people and a heart for service, I’ve been helping clients navigate real estate with confidence and care since 2017. Whether it’s a first home, a forever home, or a lakeside retreat, I specialize in making the process feel clear, informed, and even fun. I’ve had the privilege of helping over 100 families buy and sell homes across the Twin Cities and surrounding areas and I still treat every client like they’re my only one.
As a proud owner/partner of the Berg Home Team at
Raenna's Other Listings
Source: NorthstarMLS
MLS Number: 6655957
APN: 24-32-25-11-0021
- 4810 Marystone Blvd NW
- 15350 Xkimo St NW
- 15210 Salish St NW
- 5430 155th Ln NW
- 4725 160th Ln NW
- 4680 152nd Ct NW
- 15261 Oneida St NW
- 15106 Zuni St NW
- 15240 Fluorine St NW
- 5145 149th Ln NW
- 4584 162nd Ln NW
- 5740 157th Ln NW
- 5684 154th Ave NW
- 15710 Fox St NW
- 457 Garfield St W
- 4141 160th Ln NW
- 5765 152nd Ln NW
- 15425 Nowthen Blvd NW
- 14780 Germanium St NW
- 4424 166th Ave NW
- 15307 Sodium St NW
- 15250 Sodium St NW
- 14351 Dysprosium St NW
- 14320 Dysprosium St NW
- 14221 Inca St NW
- 4321 141st Ln NW
- 13929 St Francis Blvd
- 3503 Bryant Ave
- 3011 5th Ave
- 2901 Cutters Grove Ave
- 500 Greenhaven Rd
- 820 W Main St
- 14450 Rhinestone St NW
- 2618 Cutters Grove Ave
- 3739 131st Ln NW
- 2321 Branch Ave
- 7555 145th Ave NW
- 2710 9th Ln
- 2625 9th Ln
- 14529 Willemite St NW
