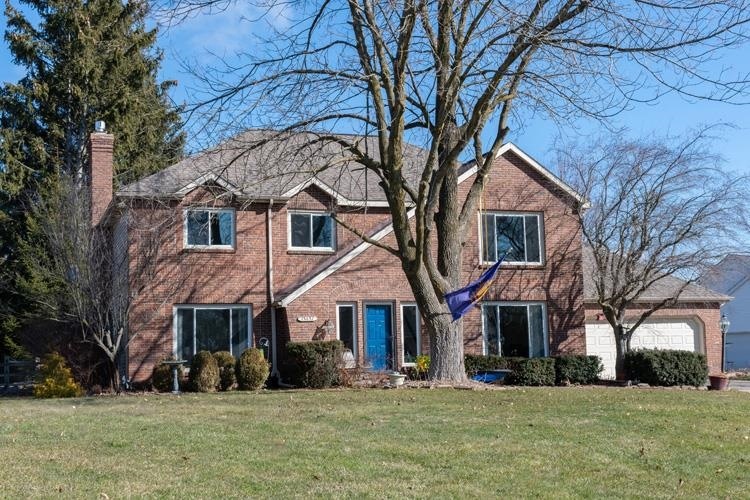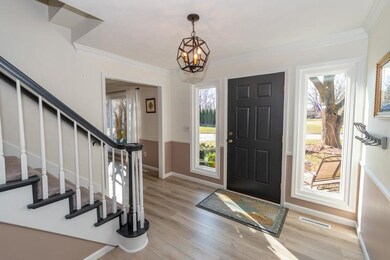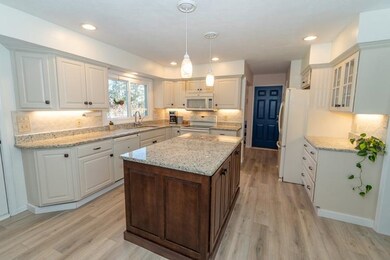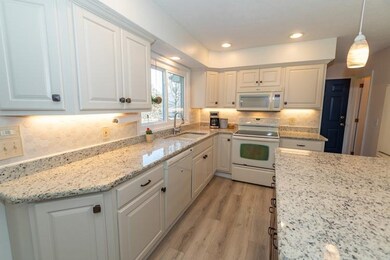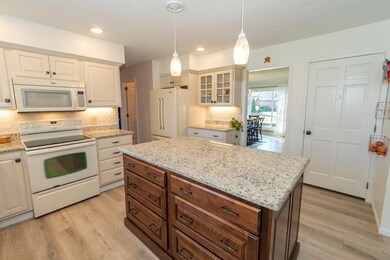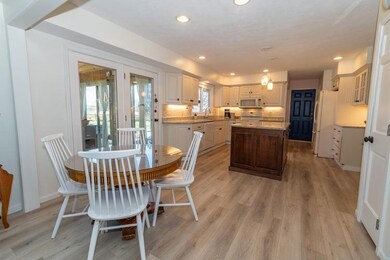
15657 Spring Meadow Ln Granger, IN 46530
Granger NeighborhoodHighlights
- Golf Course Community
- Golf Course View
- Traditional Architecture
- Prairie Vista Elementary School Rated A
- Vaulted Ceiling
- Stone Countertops
About This Home
As of March 2024OPEN HOUSE Sunday 2/18 2:00-4:00pm. Welcome to 15657 Spring Meadow Lane! This beautifully updated 5 bedroom 3.5 bath home is situated on a quiet cul-de-sac street. Quality built by Century overlooking the Golf Course in popular Quail Ridge South. Award winning PHM Schools! Newer custom kitchen features granite counters, pantry & center island with drawers. Kitchen opens to family room & sunroom (sunroom is heated & cooled included in SQFT). Family room offers a beamed ceiling, built-ins, newer gas insert fireplace. Newly renovated & expanded main floor laundry. Large first floor office w/french doors. Lovely formal dining room. All NEW windows throughout (includes transferrable warranty). Newer flooring on main level, newer carpet upstairs. New roof in 2016. New gas furnace w/heat pump in 2016. You'll love the newly professionally finished lower level featuring a workout room, family room, beverage station, 5th bedroom w/egress window and full bath. Large bedrooms, newly updated main bath upstairs. Lots of natural light in this home! Updated patio, fenced backyard includes play structure.
Last Agent to Sell the Property
Coldwell Banker Real Estate Group Brokerage Phone: 574-274-5313 Listed on: 02/14/2024

Home Details
Home Type
- Single Family
Est. Annual Taxes
- $3,920
Year Built
- Built in 1986
Lot Details
- 0.38 Acre Lot
- Lot Dimensions are 87x190
- Cul-De-Sac
- Split Rail Fence
- Chain Link Fence
- Landscaped
- Irregular Lot
- Irrigation
Parking
- 2 Car Attached Garage
- Garage Door Opener
- Driveway
Home Design
- Traditional Architecture
- Brick Exterior Construction
- Poured Concrete
- Shingle Roof
- Asphalt Roof
- Vinyl Construction Material
Interior Spaces
- 2-Story Property
- Built-in Bookshelves
- Bar
- Chair Railings
- Crown Molding
- Beamed Ceilings
- Vaulted Ceiling
- Ceiling Fan
- Skylights
- Wood Burning Fireplace
- Self Contained Fireplace Unit Or Insert
- Screen For Fireplace
- Entrance Foyer
- Formal Dining Room
- Utility Room in Garage
- Golf Course Views
- Storage In Attic
Kitchen
- Eat-In Kitchen
- Electric Oven or Range
- Kitchen Island
- Stone Countertops
- Built-In or Custom Kitchen Cabinets
- Disposal
Flooring
- Carpet
- Laminate
- Tile
Bedrooms and Bathrooms
- 5 Bedrooms
- En-Suite Primary Bedroom
- Walk-In Closet
- Double Vanity
- Bidet
- Bathtub with Shower
- Separate Shower
Laundry
- Laundry on main level
- Washer and Gas Dryer Hookup
Finished Basement
- Basement Fills Entire Space Under The House
- Sump Pump
- 1 Bathroom in Basement
- 1 Bedroom in Basement
Home Security
- Storm Doors
- Carbon Monoxide Detectors
- Fire and Smoke Detector
Eco-Friendly Details
- Energy-Efficient Windows
- Energy-Efficient HVAC
- Energy-Efficient Insulation
- Energy-Efficient Thermostat
Schools
- Prairie Vista Elementary School
- Schmucker Middle School
- Penn High School
Utilities
- Forced Air Heating and Cooling System
- High-Efficiency Furnace
- Heat Pump System
- Heating System Uses Gas
- Private Company Owned Well
- Well
- ENERGY STAR Qualified Water Heater
- Septic System
- Cable TV Available
Additional Features
- Patio
- Suburban Location
Listing and Financial Details
- Assessor Parcel Number 71-04-15-127-009.000-011
Community Details
Overview
- Quail Ridge Subdivision
Recreation
- Golf Course Community
Ownership History
Purchase Details
Home Financials for this Owner
Home Financials are based on the most recent Mortgage that was taken out on this home.Purchase Details
Home Financials for this Owner
Home Financials are based on the most recent Mortgage that was taken out on this home.Purchase Details
Home Financials for this Owner
Home Financials are based on the most recent Mortgage that was taken out on this home.Purchase Details
Purchase Details
Similar Homes in Granger, IN
Home Values in the Area
Average Home Value in this Area
Purchase History
| Date | Type | Sale Price | Title Company |
|---|---|---|---|
| Warranty Deed | $489,500 | Meridian Title | |
| Deed | $307,828 | None Listed On Document | |
| Deed | -- | -- | |
| Interfamily Deed Transfer | -- | None Available | |
| Warranty Deed | -- | None Available |
Mortgage History
| Date | Status | Loan Amount | Loan Type |
|---|---|---|---|
| Open | $289,500 | New Conventional | |
| Previous Owner | $60,000 | New Conventional | |
| Previous Owner | $302,230 | VA | |
| Previous Owner | $314,111 | VA | |
| Previous Owner | $314,111 | VA | |
| Previous Owner | $50,000 | New Conventional | |
| Previous Owner | $50,000 | New Conventional |
Property History
| Date | Event | Price | Change | Sq Ft Price |
|---|---|---|---|---|
| 03/29/2024 03/29/24 | Sold | $489,500 | -1.9% | $129 / Sq Ft |
| 02/28/2024 02/28/24 | Pending | -- | -- | -- |
| 02/20/2024 02/20/24 | Price Changed | $499,000 | -3.1% | $131 / Sq Ft |
| 02/16/2024 02/16/24 | For Sale | $515,000 | +67.5% | $135 / Sq Ft |
| 05/18/2018 05/18/18 | Sold | $307,500 | -2.4% | $110 / Sq Ft |
| 04/11/2018 04/11/18 | Pending | -- | -- | -- |
| 04/02/2018 04/02/18 | For Sale | $315,000 | -- | $112 / Sq Ft |
Tax History Compared to Growth
Tax History
| Year | Tax Paid | Tax Assessment Tax Assessment Total Assessment is a certain percentage of the fair market value that is determined by local assessors to be the total taxable value of land and additions on the property. | Land | Improvement |
|---|---|---|---|---|
| 2024 | $3,513 | $492,500 | $126,500 | $366,000 |
| 2023 | $3,872 | $400,500 | $126,500 | $274,000 |
| 2022 | $3,872 | $400,500 | $126,500 | $274,000 |
| 2021 | $3,238 | $317,700 | $60,400 | $257,300 |
| 2020 | $3,217 | $322,300 | $85,500 | $236,800 |
| 2019 | $2,984 | $301,300 | $77,600 | $223,700 |
| 2018 | $2,725 | $283,200 | $72,400 | $210,800 |
| 2017 | $2,793 | $279,000 | $72,400 | $206,600 |
| 2016 | $2,883 | $284,500 | $72,400 | $212,100 |
| 2014 | $2,995 | $279,400 | $64,700 | $214,700 |
Agents Affiliated with this Home
-

Seller's Agent in 2024
Amanda Hagen
Coldwell Banker Real Estate Group
(574) 274-5313
18 in this area
62 Total Sales
-
H
Seller Co-Listing Agent in 2024
Holly Filipek
Open Door Realty, Inc
(574) 276-0701
2 in this area
3 Total Sales
-

Buyer's Agent in 2024
Stacey Matthys
Brokerworks Group
(219) 363-0714
1 in this area
332 Total Sales
-

Seller's Agent in 2018
Sandra Nelson
Coldwell Banker Real Estate Group
(574) 286-0979
11 in this area
48 Total Sales
Map
Source: Indiana Regional MLS
MLS Number: 202404613
APN: 71-04-15-127-009.000-011
- 15711 Durham Way
- 15682 Sunrise Trail
- 15830 Ashville Ln
- 16099 Covington Pkwy
- 16230 Oak Hill Blvd
- 15981 Homestead Trail
- 15711 Lake Forest Ct
- 15212 Longford Dr
- 15459 Bryanton Ct
- Lot 44 Foxboro Ct Unit 44
- 15171 Gossamer Trail
- 51167 Huntington Ln
- 15095 Gossamer Lot 10 Trail Unit 10
- 15065 Woodford Lot 8 Trail Unit 8
- 14875 Cranford Ct
- 16456 Baywood Ln
- 51291 Pembridge Ct
- 14970 Woodford Lot 20 Trail Unit 20
- 51835 Gumwood Rd
- 16401 Wild Cherry Dr
