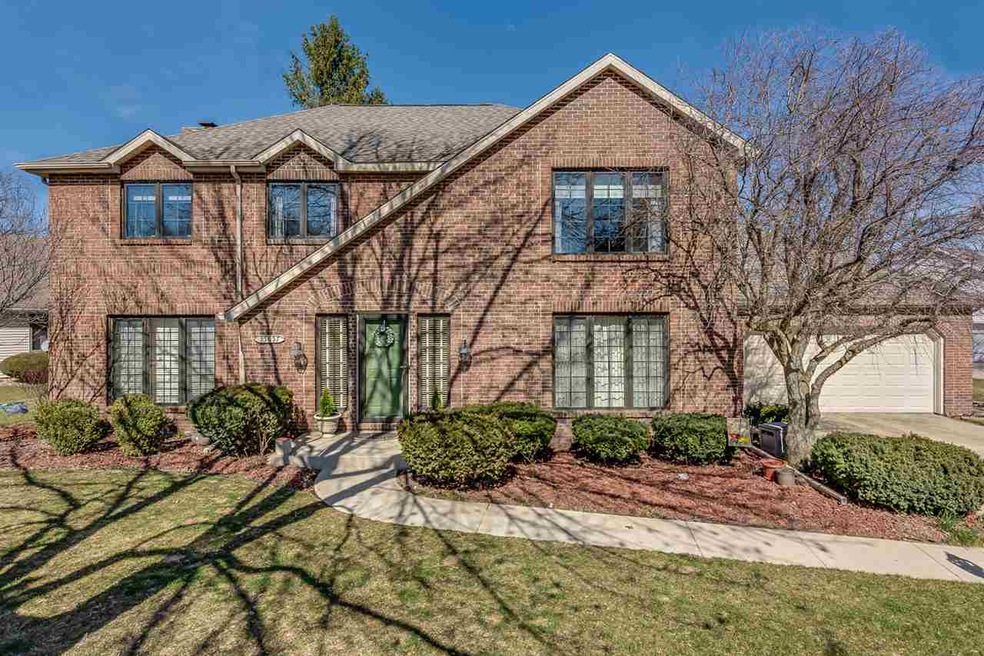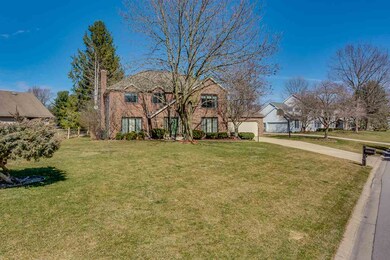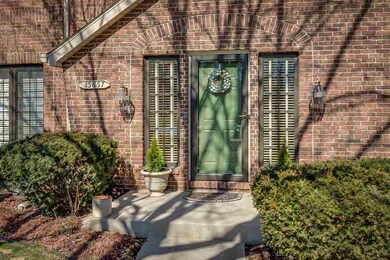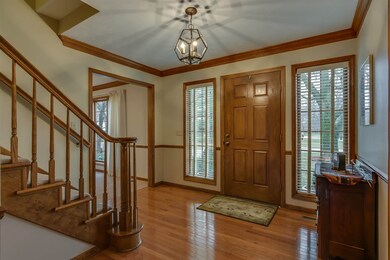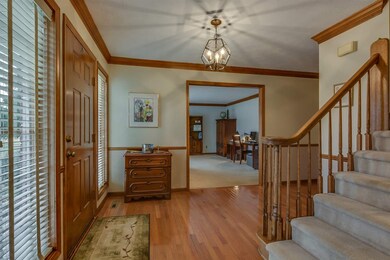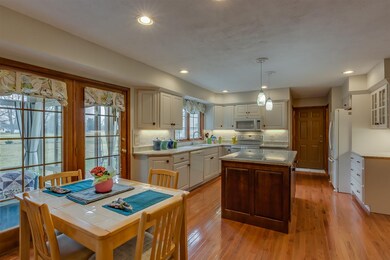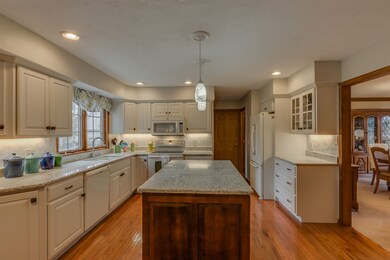
15657 Spring Meadow Ln Granger, IN 46530
Granger NeighborhoodHighlights
- Golf Course Community
- Wood Flooring
- Stone Countertops
- Prairie Vista Elementary School Rated A
- Tudor Architecture
- Beamed Ceilings
About This Home
As of March 2024Century Built home on Golf Course. This home has a beautiful new kitchen, hardwood floors, custom cabinets, granite, new sink and faucet, wonderful center island with drawers and a designated coffee station. Kitchen opens to family room and heated sunroom. (sq footage of sun room included) Living Room converted into office. Lovely formal Dining Room. Clean DRY and painted basement is just waiting to be finished. Two car garage has an area of shelving. Built in book shelve flank the brick fireplace. Lots of natural light. New roof 2016, new furnace 2016, new AC 2010, new water heater 8-2017, new kitchen. Large bedrooms, master is large enough for a sitting area. Baths have been updated. The measurements are approximate, Washer dryer are not new and not warranted.
Last Agent to Sell the Property
Coldwell Banker Real Estate Group Listed on: 04/02/2018

Home Details
Home Type
- Single Family
Est. Annual Taxes
- $2,838
Year Built
- Built in 1986
Lot Details
- 0.5 Acre Lot
- Lot Dimensions are 87 x 190
- Landscaped
- Level Lot
- Irregular Lot
- Irrigation
Parking
- 2 Car Attached Garage
- Garage Door Opener
Home Design
- Tudor Architecture
- Brick Exterior Construction
- Poured Concrete
- Composite Building Materials
- Vinyl Construction Material
Interior Spaces
- 2-Story Property
- Built-in Bookshelves
- Chair Railings
- Woodwork
- Crown Molding
- Beamed Ceilings
- Skylights
- Wood Burning Fireplace
- Self Contained Fireplace Unit Or Insert
- Screen For Fireplace
- Double Pane Windows
- Entrance Foyer
- Formal Dining Room
- Storage In Attic
- Laundry on main level
Kitchen
- Eat-In Kitchen
- Electric Oven or Range
- Kitchen Island
- Stone Countertops
- Disposal
Flooring
- Wood
- Carpet
Bedrooms and Bathrooms
- 4 Bedrooms
- Walk-In Closet
- Double Vanity
- Bathtub with Shower
- Separate Shower
Unfinished Basement
- Basement Fills Entire Space Under The House
- Sump Pump
Home Security
- Storm Doors
- Carbon Monoxide Detectors
- Fire and Smoke Detector
Eco-Friendly Details
- Energy-Efficient Windows
- Energy-Efficient Insulation
- Energy-Efficient Thermostat
Utilities
- Forced Air Heating and Cooling System
- High-Efficiency Furnace
- Heat Pump System
- Heating System Uses Gas
- Heating System Mounted To A Wall or Window
- Private Company Owned Well
- Well
- ENERGY STAR Qualified Water Heater
- Septic System
- Multiple Phone Lines
- Cable TV Available
Additional Features
- Porch
- Suburban Location
Community Details
- Golf Course Community
Listing and Financial Details
- Assessor Parcel Number 71-04-15-127-009.000-011
Ownership History
Purchase Details
Home Financials for this Owner
Home Financials are based on the most recent Mortgage that was taken out on this home.Purchase Details
Home Financials for this Owner
Home Financials are based on the most recent Mortgage that was taken out on this home.Purchase Details
Home Financials for this Owner
Home Financials are based on the most recent Mortgage that was taken out on this home.Purchase Details
Purchase Details
Similar Homes in the area
Home Values in the Area
Average Home Value in this Area
Purchase History
| Date | Type | Sale Price | Title Company |
|---|---|---|---|
| Warranty Deed | $489,500 | Meridian Title | |
| Deed | $307,828 | None Listed On Document | |
| Deed | -- | -- | |
| Interfamily Deed Transfer | -- | None Available | |
| Warranty Deed | -- | None Available |
Mortgage History
| Date | Status | Loan Amount | Loan Type |
|---|---|---|---|
| Open | $289,500 | New Conventional | |
| Previous Owner | $60,000 | New Conventional | |
| Previous Owner | $302,230 | VA | |
| Previous Owner | $314,111 | VA | |
| Previous Owner | $314,111 | VA | |
| Previous Owner | $50,000 | New Conventional | |
| Previous Owner | $50,000 | New Conventional |
Property History
| Date | Event | Price | Change | Sq Ft Price |
|---|---|---|---|---|
| 03/29/2024 03/29/24 | Sold | $489,500 | -1.9% | $129 / Sq Ft |
| 02/28/2024 02/28/24 | Pending | -- | -- | -- |
| 02/20/2024 02/20/24 | Price Changed | $499,000 | -3.1% | $131 / Sq Ft |
| 02/16/2024 02/16/24 | For Sale | $515,000 | +67.5% | $135 / Sq Ft |
| 05/18/2018 05/18/18 | Sold | $307,500 | -2.4% | $110 / Sq Ft |
| 04/11/2018 04/11/18 | Pending | -- | -- | -- |
| 04/02/2018 04/02/18 | For Sale | $315,000 | -- | $112 / Sq Ft |
Tax History Compared to Growth
Tax History
| Year | Tax Paid | Tax Assessment Tax Assessment Total Assessment is a certain percentage of the fair market value that is determined by local assessors to be the total taxable value of land and additions on the property. | Land | Improvement |
|---|---|---|---|---|
| 2024 | $3,513 | $492,500 | $126,500 | $366,000 |
| 2023 | $3,872 | $400,500 | $126,500 | $274,000 |
| 2022 | $3,872 | $400,500 | $126,500 | $274,000 |
| 2021 | $3,238 | $317,700 | $60,400 | $257,300 |
| 2020 | $3,217 | $322,300 | $85,500 | $236,800 |
| 2019 | $2,984 | $301,300 | $77,600 | $223,700 |
| 2018 | $2,725 | $283,200 | $72,400 | $210,800 |
| 2017 | $2,793 | $279,000 | $72,400 | $206,600 |
| 2016 | $2,883 | $284,500 | $72,400 | $212,100 |
| 2014 | $2,995 | $279,400 | $64,700 | $214,700 |
Agents Affiliated with this Home
-

Seller's Agent in 2024
Amanda Hagen
Coldwell Banker Real Estate Group
(574) 274-5313
18 in this area
62 Total Sales
-
H
Seller Co-Listing Agent in 2024
Holly Filipek
Open Door Realty, Inc
(574) 276-0701
2 in this area
3 Total Sales
-

Buyer's Agent in 2024
Stacey Matthys
Brokerworks Group
(219) 363-0714
1 in this area
329 Total Sales
-

Seller's Agent in 2018
Sandra Nelson
Coldwell Banker Real Estate Group
(574) 286-0979
11 in this area
48 Total Sales
Map
Source: Indiana Regional MLS
MLS Number: 201812223
APN: 71-04-15-127-009.000-011
- 15711 Durham Way
- 15682 Sunrise Trail
- 15830 Ashville Ln
- 16099 Covington Pkwy
- 16230 Oak Hill Blvd
- 51769 Saddle Ridge Ln S
- 15981 Homestead Trail
- 15711 Lake Forest Ct
- 15212 Longford Dr
- 15459 Bryanton Ct
- Lot 44 Foxboro Ct Unit 44
- 15171 Gossamer Trail
- 51167 Huntington Ln
- 15095 Gossamer Lot 10 Trail Unit 10
- 15065 Woodford Lot 8 Trail Unit 8
- 14875 Cranford Ct
- 16456 Baywood Ln
- 51291 Pembridge Ct
- 14970 Woodford Lot 20 Trail Unit 20
- 51835 Gumwood Rd
