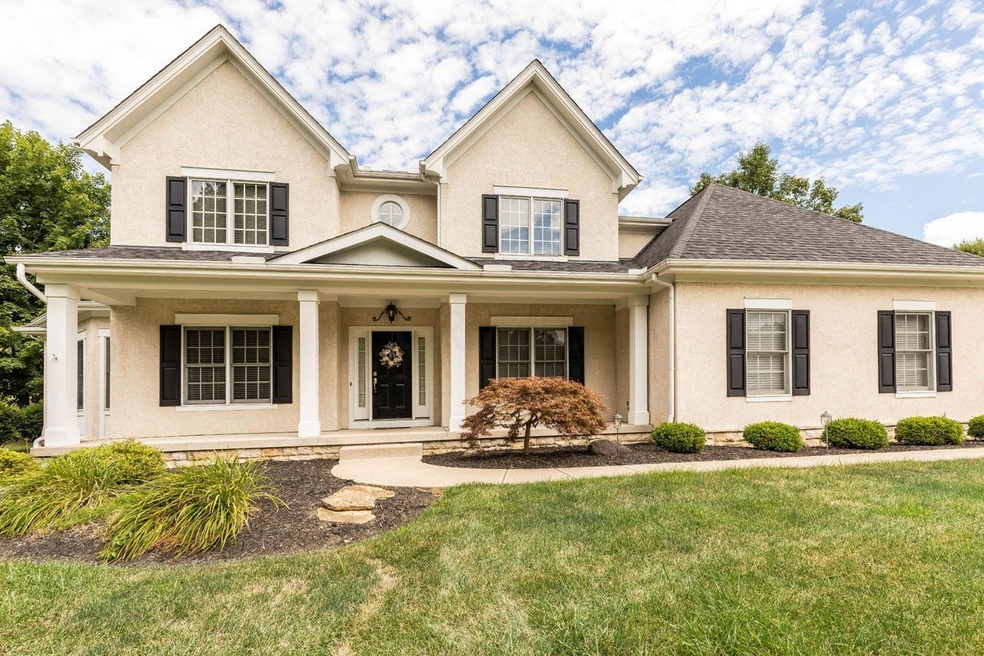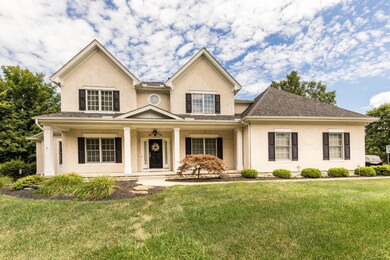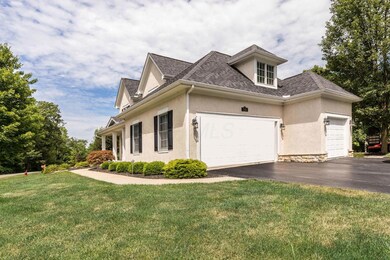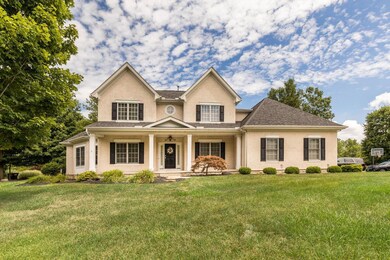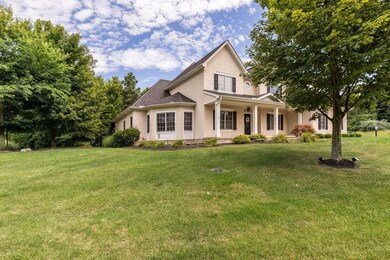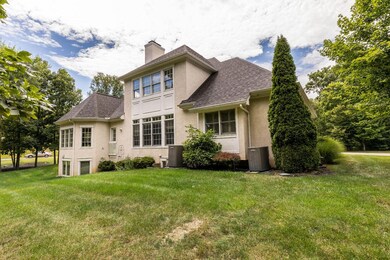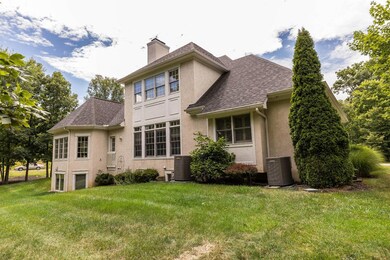
1566 Brittingham Ln Powell, OH 43065
Liberty-Deleware Co NeighborhoodHighlights
- Main Floor Primary Bedroom
- <<bathWithWhirlpoolToken>>
- Great Room
- Wyandot Run Elementary School Rated A
- Loft
- 3 Car Attached Garage
About This Home
As of August 2020Beautifully designed Custom Built Home features; beautiful Hardwood Floors, all new Light Fixtures, 2 Story Foyer, Great Room with Built-in Bookcase and 2-sided Fireplace shared with Gourmet Kitchen which offers, Stainless Steel Appliances, stunning white Cabinetry, large Island/Breakfast bar, Eating Area and back Staircase to Upper Level. A large 1st Floor Laundry Room, Formal Dining Room and Den along with the spacious 1st Floor Owners Suite with Sitting Area and Tray Ceiling completes the 1st Level. Upper Level offers a Rec/Family Room, and 3 nice size Bedrooms. Lower Level has rough in for a Fireplace, Bar and Full Bath. Outside you will find matured Treed Lot with professional Landscaping, new Deck, and a 3 Car Garage. A must see to appreciate all this home has to offer!
Last Agent to Sell the Property
John Kevin Sullivan
RE/MAX Premier Choice Listed on: 07/15/2020
Home Details
Home Type
- Single Family
Est. Annual Taxes
- $14,488
Year Built
- Built in 2000
Lot Details
- 0.68 Acre Lot
HOA Fees
- $29 Monthly HOA Fees
Parking
- 3 Car Attached Garage
Home Design
- Block Foundation
- Stucco Exterior
- Stone Exterior Construction
Interior Spaces
- 3,990 Sq Ft Home
- 2-Story Property
- Central Vacuum
- Gas Log Fireplace
- Great Room
- Loft
- Bonus Room
- Home Security System
- Basement
Kitchen
- Gas Range
- Dishwasher
Bedrooms and Bathrooms
- 4 Bedrooms | 1 Primary Bedroom on Main
- <<bathWithWhirlpoolToken>>
Laundry
- Laundry on main level
- Gas Dryer Hookup
Utilities
- Forced Air Heating and Cooling System
- Heating System Uses Gas
Community Details
- Association Phone (614) 635-1400
- Daventry Park HOA
Listing and Financial Details
- Assessor Parcel Number 319-412-04-017-000
Ownership History
Purchase Details
Home Financials for this Owner
Home Financials are based on the most recent Mortgage that was taken out on this home.Purchase Details
Home Financials for this Owner
Home Financials are based on the most recent Mortgage that was taken out on this home.Purchase Details
Home Financials for this Owner
Home Financials are based on the most recent Mortgage that was taken out on this home.Purchase Details
Home Financials for this Owner
Home Financials are based on the most recent Mortgage that was taken out on this home.Similar Homes in Powell, OH
Home Values in the Area
Average Home Value in this Area
Purchase History
| Date | Type | Sale Price | Title Company |
|---|---|---|---|
| Warranty Deed | $595,900 | Commerce Park Title Agcy Llc | |
| Warranty Deed | $578,900 | None Available | |
| Deed | $575,000 | -- | |
| Deed | $90,000 | -- |
Mortgage History
| Date | Status | Loan Amount | Loan Type |
|---|---|---|---|
| Open | $476,000 | New Conventional | |
| Previous Owner | $450,000 | New Conventional | |
| Previous Owner | $480,000 | New Conventional | |
| Previous Owner | $248,000 | New Conventional | |
| Previous Owner | $250,000 | New Conventional | |
| Previous Owner | $250,000 | Credit Line Revolving | |
| Previous Owner | $265,000 | Balloon | |
| Previous Owner | $400,000 | New Conventional |
Property History
| Date | Event | Price | Change | Sq Ft Price |
|---|---|---|---|---|
| 08/28/2020 08/28/20 | Sold | $595,900 | -0.7% | $149 / Sq Ft |
| 07/21/2020 07/21/20 | Pending | -- | -- | -- |
| 07/15/2020 07/15/20 | For Sale | $599,900 | +3.6% | $150 / Sq Ft |
| 08/28/2019 08/28/19 | Sold | $578,900 | -3.3% | $145 / Sq Ft |
| 08/02/2019 08/02/19 | Pending | -- | -- | -- |
| 07/19/2019 07/19/19 | Price Changed | $598,900 | -5.7% | $150 / Sq Ft |
| 05/11/2019 05/11/19 | For Sale | $635,000 | -- | $159 / Sq Ft |
Tax History Compared to Growth
Tax History
| Year | Tax Paid | Tax Assessment Tax Assessment Total Assessment is a certain percentage of the fair market value that is determined by local assessors to be the total taxable value of land and additions on the property. | Land | Improvement |
|---|---|---|---|---|
| 2024 | $14,677 | $273,920 | $59,400 | $214,520 |
| 2023 | $14,136 | $262,790 | $59,400 | $203,390 |
| 2022 | $14,071 | $207,450 | $47,780 | $159,670 |
| 2021 | $14,273 | $207,450 | $47,780 | $159,670 |
| 2020 | $14,100 | $207,450 | $47,780 | $159,670 |
| 2019 | $14,488 | $225,200 | $47,780 | $177,420 |
| 2018 | $14,556 | $225,200 | $47,780 | $177,420 |
| 2017 | $13,626 | $206,510 | $44,140 | $162,370 |
| 2016 | $14,208 | $206,510 | $44,140 | $162,370 |
| 2015 | $12,849 | $206,510 | $44,140 | $162,370 |
| 2014 | $13,026 | $206,510 | $44,140 | $162,370 |
| 2013 | $13,022 | $201,780 | $44,140 | $157,640 |
Agents Affiliated with this Home
-
J
Seller's Agent in 2020
John Kevin Sullivan
RE/MAX
-
Andrew Meyta
A
Buyer's Agent in 2020
Andrew Meyta
AIM Realty Advisors
(614) 598-2518
1 in this area
21 Total Sales
-
Jill Rudler

Seller's Agent in 2019
Jill Rudler
Keller Williams Capital Ptnrs
(614) 895-7400
8 in this area
226 Total Sales
Map
Source: Columbus and Central Ohio Regional MLS
MLS Number: 220023146
APN: 319-412-04-017-000
- 1488 Brittingham Ln
- 1451 Brittingham Ln
- 1721 Wren Ln
- 8383 Clarington Ct
- 2171 Castlebrook Dr
- 690 Retreat Ln
- Lot 462 Carriage Rd
- 8870 Olentangy River Rd
- 2125 Carriage Rd
- 254 Hopewell Ct
- 309 Whetstone Dr E
- 450 Village Ridge Ct
- 419 Wooten Ct S
- 260 Ridge Side Dr
- 724 W Orange Rd
- 0 Perry Rd
- 2545 Bryton Dr
- 401 Village Ridge Ct
- 205 Woodedge Cir E
- 239 Ridge Side Dr
