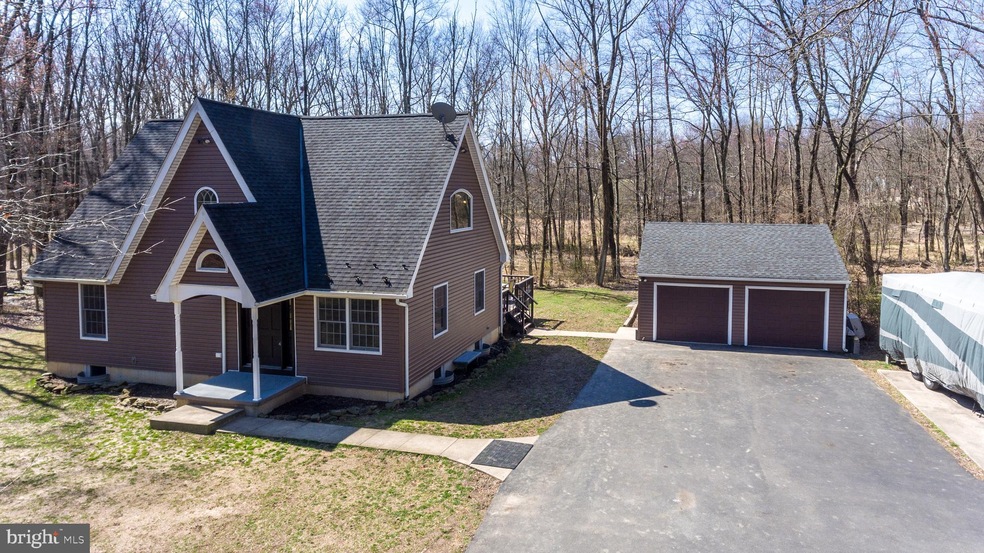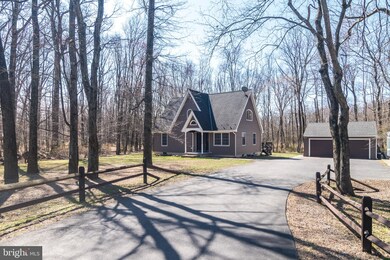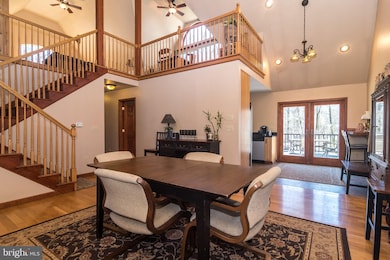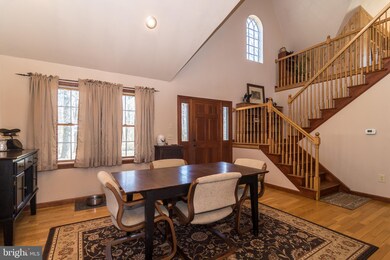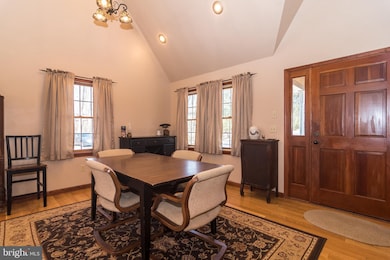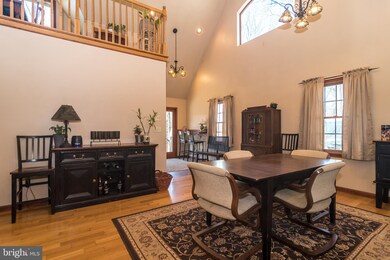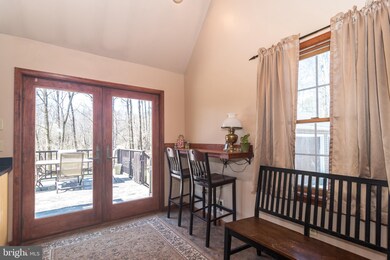
1566 Chestnut Ridge Rd Upper Black Eddy, PA 18972
Estimated Value: $429,000 - $473,000
Highlights
- Cape Cod Architecture
- Wood Burning Stove
- Loft
- Durham Nockamixon Elementary School Rated A
- Wood Flooring
- No HOA
About This Home
As of May 2020One floor living! Built in 2009 this well cared for home sits on 2.6 quiet acres in Upper Bucks County with easy access to the Delaware River, New Jersey and Doylestown. The main level with an open floor plan consists of a living and dining room area with hardwood floors and a generous kitchen with cork floor. There is a double door leading to the rear deck off the kitchen area perfect for entertaining and enjoying the private rear yard and woods. Two bedrooms and a hall bath complete the first floor. Upstairs is an open loft with vaulted ceilings, large windows and a sliding door to a small deck to enjoy nature from. This area is currently set up as a family room and sitting area but could also be used as a bedroom if desired. The lower level, with outside access, is set up as a gaming room with pool table and an office area. There is also a full bath and laundry room. Central Air will keep you cool in the summer and you can use the heat pump or the wood burning furnace to keep your utility bills low in the winter. A two-car garage, shed and plenty of parking for a boat or RV.
Last Agent to Sell the Property
Coldwell Banker Hearthside Realtors- Ottsville License #RS283644 Listed on: 04/24/2020

Home Details
Home Type
- Single Family
Est. Annual Taxes
- $3,715
Year Built
- Built in 2009
Lot Details
- 2.6 Acre Lot
- Rural Setting
- Property is zoned R3
Parking
- 2 Car Detached Garage
- 4 Driveway Spaces
- Front Facing Garage
Home Design
- Cape Cod Architecture
- Chalet
- Frame Construction
- Architectural Shingle Roof
Interior Spaces
- 1,366 Sq Ft Home
- Property has 2 Levels
- Ceiling Fan
- Wood Burning Stove
- Family Room
- Living Room
- Dining Room
- Den
- Loft
- Game Room
- Basement Fills Entire Space Under The House
- Laundry Room
Kitchen
- Electric Oven or Range
- Dishwasher
Flooring
- Wood
- Partially Carpeted
Bedrooms and Bathrooms
- 2 Main Level Bedrooms
Schools
- Tinicum Elementary School
- Palisades Middle School
- Palisades High School
Utilities
- Forced Air Heating and Cooling System
- Back Up Electric Heat Pump System
- Well
- On Site Septic
Community Details
- No Home Owners Association
Listing and Financial Details
- Tax Lot 091-002
- Assessor Parcel Number 03-003-091-002
Ownership History
Purchase Details
Home Financials for this Owner
Home Financials are based on the most recent Mortgage that was taken out on this home.Purchase Details
Purchase Details
Purchase Details
Similar Homes in the area
Home Values in the Area
Average Home Value in this Area
Purchase History
| Date | Buyer | Sale Price | Title Company |
|---|---|---|---|
| Mccusker Liam P | $325,000 | Camelot Abstract | |
| Pursell Dennis P | -- | Tohickon Settlement Svcs Inc | |
| Barber Jack Ian | -- | None Available | |
| Pursell Dennis P | $66,000 | -- |
Mortgage History
| Date | Status | Borrower | Loan Amount |
|---|---|---|---|
| Open | Mccusker Liam P | $329,000 | |
| Closed | Mccusker Liam P | $329,000 | |
| Closed | Mccusker Liam P | $319,113 | |
| Previous Owner | Pursell Dennis P | $25,000 | |
| Previous Owner | Pursell Dennis P | $40,000 |
Property History
| Date | Event | Price | Change | Sq Ft Price |
|---|---|---|---|---|
| 05/27/2020 05/27/20 | Sold | $325,000 | +8.4% | $238 / Sq Ft |
| 04/27/2020 04/27/20 | Price Changed | $299,900 | +7.1% | $220 / Sq Ft |
| 04/26/2020 04/26/20 | For Sale | $279,900 | -13.9% | $205 / Sq Ft |
| 04/26/2020 04/26/20 | Off Market | $325,000 | -- | -- |
| 04/26/2020 04/26/20 | Pending | -- | -- | -- |
| 04/24/2020 04/24/20 | For Sale | $279,900 | -- | $205 / Sq Ft |
Tax History Compared to Growth
Tax History
| Year | Tax Paid | Tax Assessment Tax Assessment Total Assessment is a certain percentage of the fair market value that is determined by local assessors to be the total taxable value of land and additions on the property. | Land | Improvement |
|---|---|---|---|---|
| 2024 | $3,836 | $25,370 | $8,440 | $16,930 |
| 2023 | $3,785 | $25,370 | $8,440 | $16,930 |
| 2022 | $3,741 | $25,370 | $8,440 | $16,930 |
| 2021 | $3,715 | $25,370 | $8,440 | $16,930 |
| 2020 | $3,715 | $25,370 | $8,440 | $16,930 |
| 2019 | $3,672 | $25,370 | $8,440 | $16,930 |
| 2018 | $3,647 | $25,370 | $8,440 | $16,930 |
| 2017 | $3,588 | $25,370 | $8,440 | $16,930 |
| 2016 | $3,588 | $25,370 | $8,440 | $16,930 |
| 2015 | -- | $25,370 | $8,440 | $16,930 |
| 2014 | -- | $25,370 | $8,440 | $16,930 |
Agents Affiliated with this Home
-
Scott Freeman

Seller's Agent in 2020
Scott Freeman
Coldwell Banker Hearthside Realtors- Ottsville
(610) 847-3300
151 Total Sales
-
Jeffrey Plesser
J
Buyer's Agent in 2020
Jeffrey Plesser
RE/MAX
(215) 429-3719
11 Total Sales
Map
Source: Bright MLS
MLS Number: PABU494992
APN: 03-003-091-002
- 1656 Chestnut Ridge Rd
- 1664 Chestnut Ridge Rd
- 1410 Bridgeton Hill Rd
- 1717 Bridge Ln
- 1434 River Rd
- 1512 River Rd
- 1406 River Rd
- 1396 River Rd
- 1764 River Rd
- 14 Hillside Ave
- 67 Water St
- 6 Crossfield Ct
- 538 Mil Ford-Frenchtown
- 83 Fairview Ave
- 81 Fairview Ave
- 284 Milford Mount Pleasant Rd
- 1752 Clarion Ln
- 1930 Ringing Rocks Rd
- 29 Boulder Rd
- 188 Old Canal Ln
- 1566 Chestnut Ridge Rd
- 1580 Chestnut Ridge Rd
- 1571 Chestnut Ridge Rd
- 1550 Chestnut Ridge Rd
- 000 Mine Spring Rd
- 1563 Chestnut Ridge Rd
- 1577 Chestnut Ridge Rd
- 0 Mine Spring Rd Unit 1002079308
- 0 Mine Spring Rd
- 0 Mine Spring Rd Unit 720824
- 0 Mine Spring Rd Unit PABU2052982
- 0 Mine Spring Rd Unit PABU478820
- 1584 Chestnut Ridge Rd
- 1376 Birch Rd
- 1372 Birch Rd
- 1540 Chestnut Ridge Rd
- 1425 Mine Spring Rd Unit PVT
- 1541 Chestnut Ridge Rd
- 1585 Chestnut Ridge Rd
- 1604 Chestnut Ridge Rd
