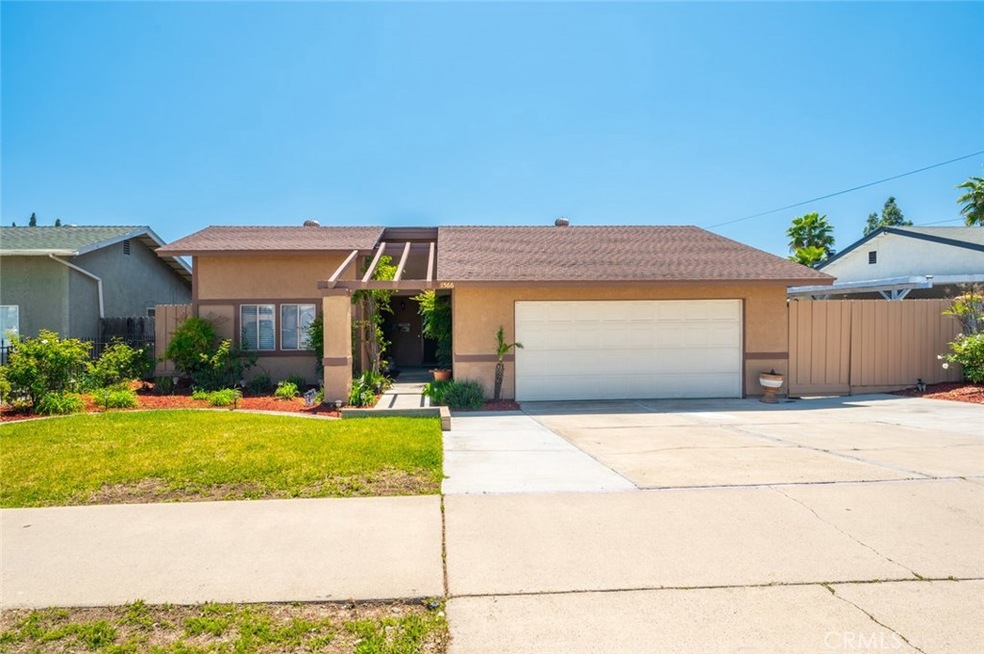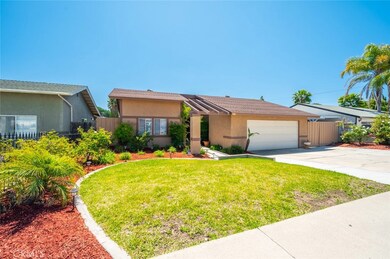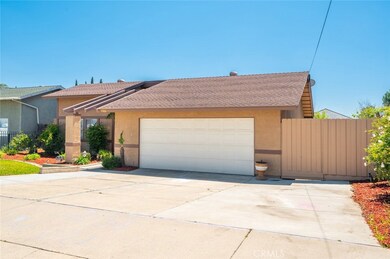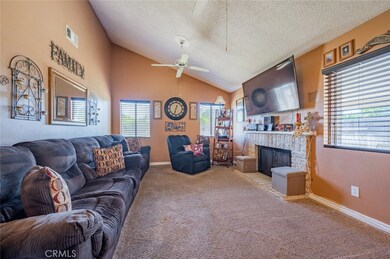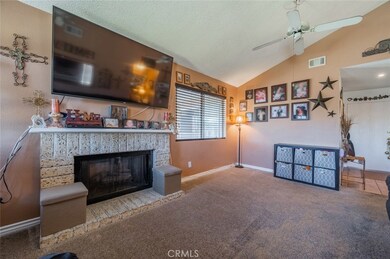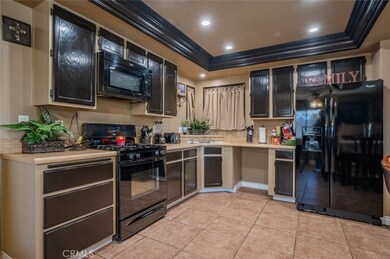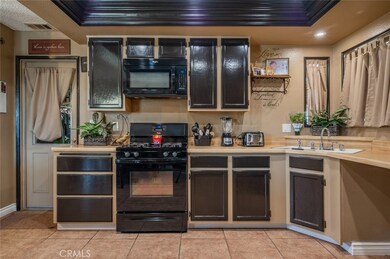
1566 E 5th St Ontario, CA 91764
Highlights
- Open Floorplan
- Traditional Architecture
- No HOA
- Mountain View
- Lawn
- Covered patio or porch
About This Home
As of April 2025Honey, STOP THE CAR! Your heart will be happy with this beautiful 3 bedroom Family Home in Ontario. Located in a highly regarded area on the North side of Town. You will appreciate the curb appeal as you drive up with the simplistic and easy care landscape. Boasting a beautiful fireplace that catches your eye the moment you step in from outside. Featuring ceramic tile floors in most living areas and beautiful neutral color carpets in all the bedrooms, ceiling fans in each room and mini blinds all throughout! The Kitchen has an ideal set up with plenty of cabinetry and work space for the culinary artist in your family. "Clean" just wont describe the condition of this very well kept and maintained home. Out back is an easy care and maintenance free landscape with a covered patio just off the back side of the home. Plenty of room for storage or larger toys along the side and you'll still have plenty of room to entertain or play. Low taxes, no HOA and in area of town that makes it convenient for shopping, dining, and an easy escape for the commuter! Come check out 5th Street and see why this is the place to hang your hat and call it Home!
Last Agent to Sell the Property
Coldwell Banker Kivett-Teeters License #01864990 Listed on: 04/15/2020

Home Details
Home Type
- Single Family
Est. Annual Taxes
- $5,230
Year Built
- Built in 1980
Lot Details
- 7,182 Sq Ft Lot
- Fenced
- Fence is in good condition
- Landscaped
- Lawn
- Back and Front Yard
Parking
- 2 Car Attached Garage
- Parking Available
- Driveway
Property Views
- Mountain
- Neighborhood
Home Design
- Traditional Architecture
- Turnkey
- Slab Foundation
- Shingle Roof
- Stucco
Interior Spaces
- 1,373 Sq Ft Home
- 1-Story Property
- Open Floorplan
- Built-In Features
- Ceiling Fan
- Fireplace With Gas Starter
- Awning
- Blinds
- Window Screens
- Family Room Off Kitchen
- Living Room with Fireplace
- Storage
Kitchen
- Open to Family Room
- Gas Oven
- Microwave
- Formica Countertops
- Disposal
Flooring
- Carpet
- Tile
Bedrooms and Bathrooms
- 3 Main Level Bedrooms
- 2 Full Bathrooms
- Makeup or Vanity Space
- Bathtub with Shower
- Walk-in Shower
Laundry
- Laundry Room
- Laundry in Garage
Home Security
- Carbon Monoxide Detectors
- Fire and Smoke Detector
Utilities
- Central Heating and Cooling System
- Natural Gas Connected
- Water Heater
- Private Sewer
Additional Features
- More Than Two Accessible Exits
- Covered patio or porch
Community Details
- No Home Owners Association
- Service Entrance
Listing and Financial Details
- Tax Lot 2
- Tax Tract Number 10883
- Assessor Parcel Number 0108511190000
Ownership History
Purchase Details
Home Financials for this Owner
Home Financials are based on the most recent Mortgage that was taken out on this home.Purchase Details
Home Financials for this Owner
Home Financials are based on the most recent Mortgage that was taken out on this home.Purchase Details
Home Financials for this Owner
Home Financials are based on the most recent Mortgage that was taken out on this home.Purchase Details
Home Financials for this Owner
Home Financials are based on the most recent Mortgage that was taken out on this home.Purchase Details
Home Financials for this Owner
Home Financials are based on the most recent Mortgage that was taken out on this home.Similar Homes in Ontario, CA
Home Values in the Area
Average Home Value in this Area
Purchase History
| Date | Type | Sale Price | Title Company |
|---|---|---|---|
| Grant Deed | $684,000 | Pacific Coast Title | |
| Grant Deed | $580,000 | Pacific Coast Title | |
| Grant Deed | $580,000 | Pacific Coast Title | |
| Grant Deed | $445,000 | First American Title | |
| Interfamily Deed Transfer | -- | Title365 Company | |
| Grant Deed | $220,000 | Fidelity National Title |
Mortgage History
| Date | Status | Loan Amount | Loan Type |
|---|---|---|---|
| Open | $513,000 | New Conventional | |
| Previous Owner | $505,000 | New Conventional | |
| Previous Owner | $436,555 | FHA | |
| Previous Owner | $436,939 | FHA | |
| Previous Owner | $262,000 | New Conventional | |
| Previous Owner | $246,000 | New Conventional | |
| Previous Owner | $211,494 | FHA | |
| Previous Owner | $212,135 | FHA | |
| Previous Owner | $216,015 | FHA | |
| Previous Owner | $128,000 | Unknown | |
| Previous Owner | $103,500 | Unknown |
Property History
| Date | Event | Price | Change | Sq Ft Price |
|---|---|---|---|---|
| 04/14/2025 04/14/25 | Sold | $684,000 | 0.0% | $498 / Sq Ft |
| 03/18/2025 03/18/25 | Pending | -- | -- | -- |
| 02/27/2025 02/27/25 | For Sale | $684,000 | +17.9% | $498 / Sq Ft |
| 01/04/2025 01/04/25 | Sold | $580,000 | +11.8% | $422 / Sq Ft |
| 12/31/2024 12/31/24 | Price Changed | $519,000 | 0.0% | $378 / Sq Ft |
| 11/20/2024 11/20/24 | Pending | -- | -- | -- |
| 11/12/2024 11/12/24 | For Sale | $519,000 | +16.6% | $378 / Sq Ft |
| 05/19/2020 05/19/20 | Sold | $445,000 | +1.4% | $324 / Sq Ft |
| 04/20/2020 04/20/20 | Pending | -- | -- | -- |
| 04/15/2020 04/15/20 | For Sale | $439,000 | -- | $320 / Sq Ft |
Tax History Compared to Growth
Tax History
| Year | Tax Paid | Tax Assessment Tax Assessment Total Assessment is a certain percentage of the fair market value that is determined by local assessors to be the total taxable value of land and additions on the property. | Land | Improvement |
|---|---|---|---|---|
| 2025 | $5,230 | $673,200 | $234,600 | $438,600 |
| 2024 | $5,230 | $477,130 | $166,995 | $310,135 |
| 2023 | $5,083 | $467,775 | $163,721 | $304,054 |
| 2022 | $5,016 | $458,603 | $160,511 | $298,092 |
| 2021 | $4,985 | $449,611 | $157,364 | $292,247 |
| 2020 | $2,783 | $259,050 | $90,668 | $168,382 |
| 2019 | $2,758 | $253,970 | $88,890 | $165,080 |
| 2018 | $2,718 | $248,990 | $87,147 | $161,843 |
| 2017 | $2,619 | $244,108 | $85,438 | $158,670 |
| 2016 | $2,515 | $239,322 | $83,763 | $155,559 |
| 2015 | $2,497 | $235,727 | $82,505 | $153,222 |
| 2014 | $2,418 | $231,110 | $80,889 | $150,221 |
Agents Affiliated with this Home
-
D
Seller's Agent in 2025
Diego Adame
NEXT Brokerage
-
DYLLAN STUDER

Buyer's Agent in 2025
DYLLAN STUDER
KELLER WILLIAMS REALTY COLLEGE PARK
(909) 303-4500
1 in this area
50 Total Sales
-
Thomas Sorge

Seller's Agent in 2020
Thomas Sorge
Coldwell Banker Kivett-Teeters
(951) 334-5550
1 in this area
78 Total Sales
-
Jose Alfredo Gonzalez

Buyer's Agent in 2020
Jose Alfredo Gonzalez
Gonzalez Realty
(714) 404-6191
22 Total Sales
Map
Source: California Regional Multiple Listing Service (CRMLS)
MLS Number: SW20073919
APN: 0108-511-19
- 1309 N Baker Ave
- 1512 E 5th St Unit 211
- 1512 E 5th St Unit 209
- 1512 E 5th St
- 1512 E 5th St Unit 21
- 1452 E 5th St Unit 3
- 1761 E Yale St
- 1437 E I St
- 1320 N Grove Ave
- 1605 E Caroline St
- 927 N Glenn Ave
- 1840 E Hawthorne St
- 1215 E 5th St Unit 133
- 931 N Del Norte Ave
- 1909 E Bonnie Brae Ct
- 851 Amador Ave
- 1571 E Olive St
- 1728 N Del Norte Ave
- 1740 N Del Norte Ave
- 1753 N El Dorado Ave
