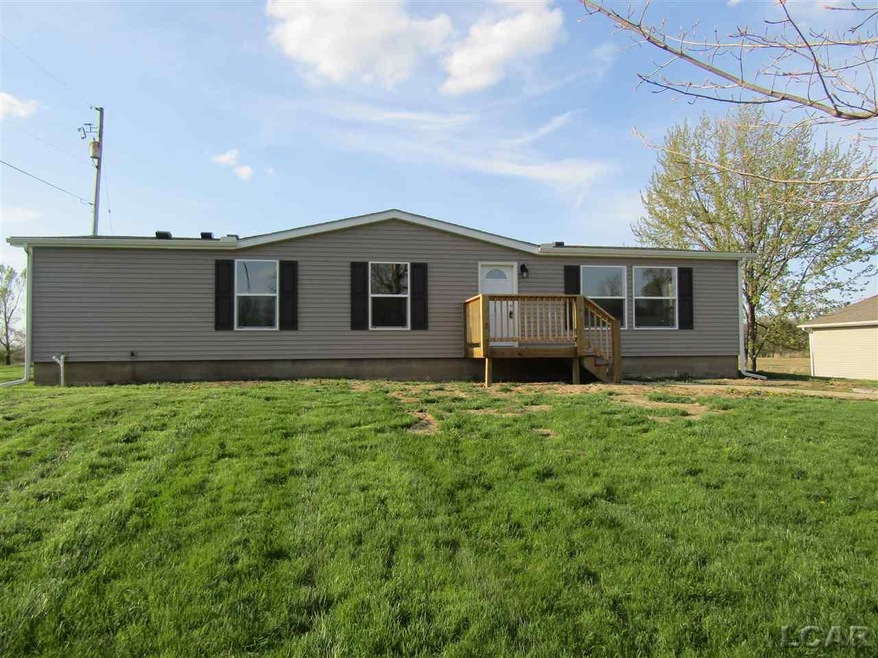1566 E Carleton Rd Adrian, MI 49221
Highlights
- Deck
- 2 Car Detached Garage
- Living Room
- Wood Flooring
- Porch
- 1-Story Property
About This Home
As of June 2019NEW NEW NEW describes this home! Practically all new inside and out. The house and garage have new siding, roof, and windows. Quality upgrades throughout including hardwood floors in kitchen, bathrooms, and laundry room. Brand new kitchen with new Corian countertops, new cabinets, new stainless steel refrigerator, range/over, microwave, and dishwasher. New Stainmaster carpet with upgraded padding in hallway and all bedrooms. New furnace/central air, hot water heater, water softener, sump pump. Updated electrical with all GFCI plugs. New porches front and back. Don't miss out on this one!
Property Details
Home Type
- Manufactured Home
Est. Annual Taxes
Year Built
- Built in 1990
Lot Details
- 2 Acre Lot
- Lot Dimensions are 600x150
Parking
- 2 Car Detached Garage
Home Design
- Vinyl Siding
Interior Spaces
- 1,444 Sq Ft Home
- 1-Story Property
- Living Room
Kitchen
- Oven or Range
- Microwave
- Dishwasher
Flooring
- Wood
- Carpet
Bedrooms and Bathrooms
- 3 Bedrooms
- 2 Full Bathrooms
Unfinished Basement
- Basement Fills Entire Space Under The House
- Sump Pump
Outdoor Features
- Deck
- Porch
Utilities
- Forced Air Heating and Cooling System
- Heating System Uses Natural Gas
- Gas Water Heater
- Water Softener is Owned
- Septic Tank
Listing and Financial Details
- Assessor Parcel Number MD0114461000
Ownership History
Purchase Details
Home Financials for this Owner
Home Financials are based on the most recent Mortgage that was taken out on this home.Purchase Details
Purchase Details
Map
Home Values in the Area
Average Home Value in this Area
Purchase History
| Date | Type | Sale Price | Title Company |
|---|---|---|---|
| Warranty Deed | $176,000 | -- | |
| Warranty Deed | -- | None Available | |
| Deed | $144,000 | -- |
Mortgage History
| Date | Status | Loan Amount | Loan Type |
|---|---|---|---|
| Open | $181,000 | Stand Alone Refi Refinance Of Original Loan | |
| Closed | $167,200 | Stand Alone Refi Refinance Of Original Loan | |
| Previous Owner | $24,858 | Unknown |
Property History
| Date | Event | Price | Change | Sq Ft Price |
|---|---|---|---|---|
| 06/30/2019 06/30/19 | Sold | $176,000 | +3.6% | $122 / Sq Ft |
| 05/08/2019 05/08/19 | For Sale | $169,900 | +161.4% | $118 / Sq Ft |
| 03/16/2018 03/16/18 | Sold | $65,000 | +44.4% | $45 / Sq Ft |
| 01/23/2018 01/23/18 | Pending | -- | -- | -- |
| 01/17/2018 01/17/18 | For Sale | $45,000 | -- | $31 / Sq Ft |
Tax History
| Year | Tax Paid | Tax Assessment Tax Assessment Total Assessment is a certain percentage of the fair market value that is determined by local assessors to be the total taxable value of land and additions on the property. | Land | Improvement |
|---|---|---|---|---|
| 2024 | $1,384 | $91,900 | $0 | $0 |
| 2022 | $1,206 | $78,600 | $0 | $0 |
| 2021 | $2,065 | $76,400 | $0 | $0 |
| 2020 | $2,038 | $71,700 | $0 | $0 |
| 2019 | $181,743 | $70,900 | $0 | $0 |
| 2018 | $3,113 | $70,869 | $0 | $0 |
| 2017 | $1,742 | $64,185 | $0 | $0 |
| 2016 | $1,669 | $60,377 | $0 | $0 |
| 2014 | -- | $61,764 | $0 | $0 |
Source: Michigan Multiple Listing Service
MLS Number: 31379220
APN: MD0-114-4610-00
- 1872 Allan St
- 1883 Harold St
- 4675 Treat Hwy
- 3333 Treat St
- 3000 Blk Baldwin Hwy
- 5000 Treat Hwy Blk Hwy Unit 5000 Treat Hwy Blk
- 943 Howell Ave
- 5309 Treat Hwy
- 2818 Eunice Cir Unit 21
- 817 Hoch Ave
- 811 Howell Ave
- 750 Dennis St
- 506 Missouri River Dr
- 829 Savannah River Dr Unit 82
- 118 W Beecher St
- 2771 Park Dr
- 917 E Beecher St
- 2670 Park Dr
- 5796 Treat Hwy
- 224 E Berry St

