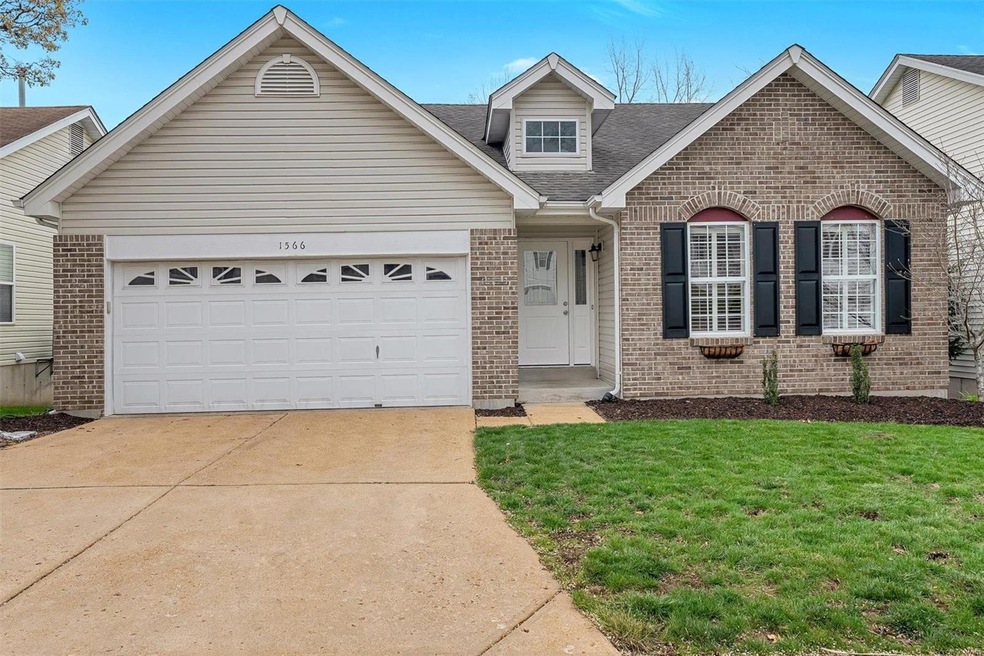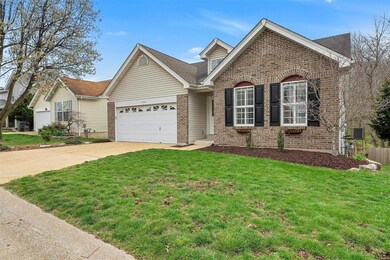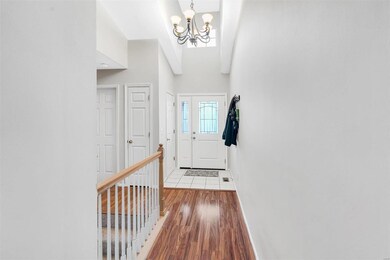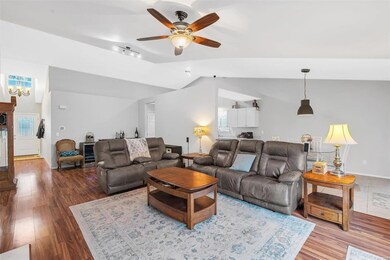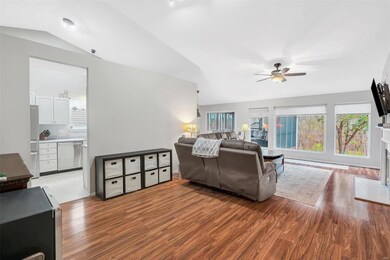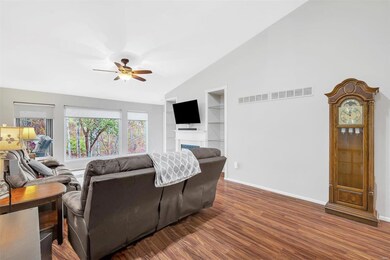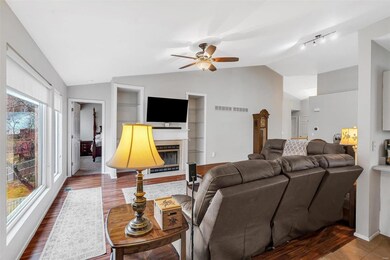
1566 Glenn Brooke Woods Cir Ballwin, MO 63021
Highlights
- Traditional Architecture
- 2 Car Attached Garage
- Sliding Doors
- Hanna Woods Elementary School Rated A
- 1-Story Property
- Forced Air Heating System
About This Home
As of May 2024Beautiful landscaping. brick elevation and level yard give this ranch home great curb appeal. As you enter this home you step into a spacious open floor plan with tons of natural light. The great room offers a vaulted ceiling, fireplace, built in shelves & wall of windows showcasing the gorgeous, private, fenced in backyard. The kitchen features white cabinetry, plenty of counter space, a breakfast bar & adjoining breakfast room with convenient access to the huge covered deck! This home offers a split bedroom floorplan! The master has a vaulted ceiling, walk in closet & adjoining master bath with large soaking tub, double sink & shower. The lower level provides additional living space with family/recreational room, 4th bedroom & walks out to a beautiful stamped concrete patio.
Last Agent to Sell the Property
Berkshire Hathaway HomeServices Select Properties License #2009035711 Listed on: 03/14/2024

Home Details
Home Type
- Single Family
Est. Annual Taxes
- $4,399
Year Built
- Built in 1996
Lot Details
- 6,970 Sq Ft Lot
- Lot Dimensions are 52x143x56x123
Parking
- 2 Car Attached Garage
- Driveway
Home Design
- Traditional Architecture
Interior Spaces
- 1-Story Property
- Wood Burning Fireplace
- Sliding Doors
- Six Panel Doors
Kitchen
- Microwave
- Dishwasher
- Disposal
Bedrooms and Bathrooms
- 4 Bedrooms
- 2 Full Bathrooms
Partially Finished Basement
- Basement Fills Entire Space Under The House
- Bedroom in Basement
Schools
- Hanna Woods Elem. Elementary School
- South Middle School
- Parkway South High School
Utilities
- Forced Air Heating System
Listing and Financial Details
- Assessor Parcel Number 25Q-11-0977
Ownership History
Purchase Details
Home Financials for this Owner
Home Financials are based on the most recent Mortgage that was taken out on this home.Purchase Details
Home Financials for this Owner
Home Financials are based on the most recent Mortgage that was taken out on this home.Purchase Details
Home Financials for this Owner
Home Financials are based on the most recent Mortgage that was taken out on this home.Purchase Details
Home Financials for this Owner
Home Financials are based on the most recent Mortgage that was taken out on this home.Purchase Details
Home Financials for this Owner
Home Financials are based on the most recent Mortgage that was taken out on this home.Purchase Details
Purchase Details
Home Financials for this Owner
Home Financials are based on the most recent Mortgage that was taken out on this home.Similar Homes in Ballwin, MO
Home Values in the Area
Average Home Value in this Area
Purchase History
| Date | Type | Sale Price | Title Company |
|---|---|---|---|
| Warranty Deed | -- | None Listed On Document | |
| Warranty Deed | $295,000 | Clear Title Group | |
| Interfamily Deed Transfer | -- | Title Partners Agency Llc | |
| Warranty Deed | $235,000 | Investors Title Company | |
| Warranty Deed | $231,750 | -- | |
| Interfamily Deed Transfer | -- | -- | |
| Interfamily Deed Transfer | -- | -- |
Mortgage History
| Date | Status | Loan Amount | Loan Type |
|---|---|---|---|
| Open | $212,500 | New Conventional | |
| Previous Owner | $235,000 | New Conventional | |
| Previous Owner | $236,000 | New Conventional | |
| Previous Owner | $215,000 | Adjustable Rate Mortgage/ARM | |
| Previous Owner | $229,752 | FHA | |
| Previous Owner | $231,877 | FHA | |
| Previous Owner | $35,100 | Unknown | |
| Previous Owner | $185,400 | Purchase Money Mortgage | |
| Previous Owner | $126,700 | No Value Available | |
| Closed | $34,762 | No Value Available |
Property History
| Date | Event | Price | Change | Sq Ft Price |
|---|---|---|---|---|
| 05/02/2024 05/02/24 | Sold | -- | -- | -- |
| 04/08/2024 04/08/24 | Pending | -- | -- | -- |
| 04/05/2024 04/05/24 | For Sale | $375,000 | +27.1% | $149 / Sq Ft |
| 06/07/2019 06/07/19 | Sold | -- | -- | -- |
| 05/06/2019 05/06/19 | For Sale | $295,000 | -- | $117 / Sq Ft |
Tax History Compared to Growth
Tax History
| Year | Tax Paid | Tax Assessment Tax Assessment Total Assessment is a certain percentage of the fair market value that is determined by local assessors to be the total taxable value of land and additions on the property. | Land | Improvement |
|---|---|---|---|---|
| 2023 | $4,459 | $59,010 | $14,970 | $44,040 |
| 2022 | $4,447 | $54,010 | $17,970 | $36,040 |
| 2021 | $4,419 | $54,010 | $17,970 | $36,040 |
| 2020 | $3,764 | $44,060 | $14,970 | $29,090 |
| 2019 | $3,639 | $44,060 | $14,970 | $29,090 |
| 2018 | $3,612 | $43,360 | $14,970 | $28,390 |
| 2017 | $3,575 | $43,360 | $14,970 | $28,390 |
| 2016 | $3,548 | $41,000 | $11,230 | $29,770 |
| 2015 | $3,706 | $41,000 | $11,230 | $29,770 |
| 2014 | $3,173 | $36,990 | $9,140 | $27,850 |
Agents Affiliated with this Home
-

Seller's Agent in 2024
Rodney Wallner
Berkshire Hathway Home Services
(314) 250-5050
20 in this area
688 Total Sales
-

Buyer's Agent in 2024
Laura Baird
Coldwell Banker Realty - Gundaker West Regional
(636) 485-1844
8 in this area
29 Total Sales
-

Seller's Agent in 2019
Janie Schriewer
RE/MAX
(314) 805-9359
1 in this area
465 Total Sales
-

Seller Co-Listing Agent in 2019
Derek Schriewer
RE/MAX
(314) 570-1351
1 in this area
316 Total Sales
Map
Source: MARIS MLS
MLS Number: MIS24015439
APN: 25Q-11-0977
- 1553 Morning Sun Dr
- 810 Ginger Wood Ct
- 805 Weathervane Ct
- 1400 Summertree Springs Ave Unit G
- 444 Bethany Ct
- 1515 Rosewood Terrace Dr
- 1342 Cliffridge Ln
- 453 Seton Hall Ct
- 1408 Whispering Creek Dr Unit 1C
- 1414 Carriage Bridge Trail
- 1059 Hidden Ridge Trail
- 407 Xavier Ct
- 320 Valparaiso Ct
- 921 Meramec Grove Dr
- 297 Highland Village Dr
- 329 Westwind Estates Ln
- 277 Main St
- 386 Westwind Estates Ln
- 194 Rutherglen Dr
- 757 Ridgeside Dr Unit B
