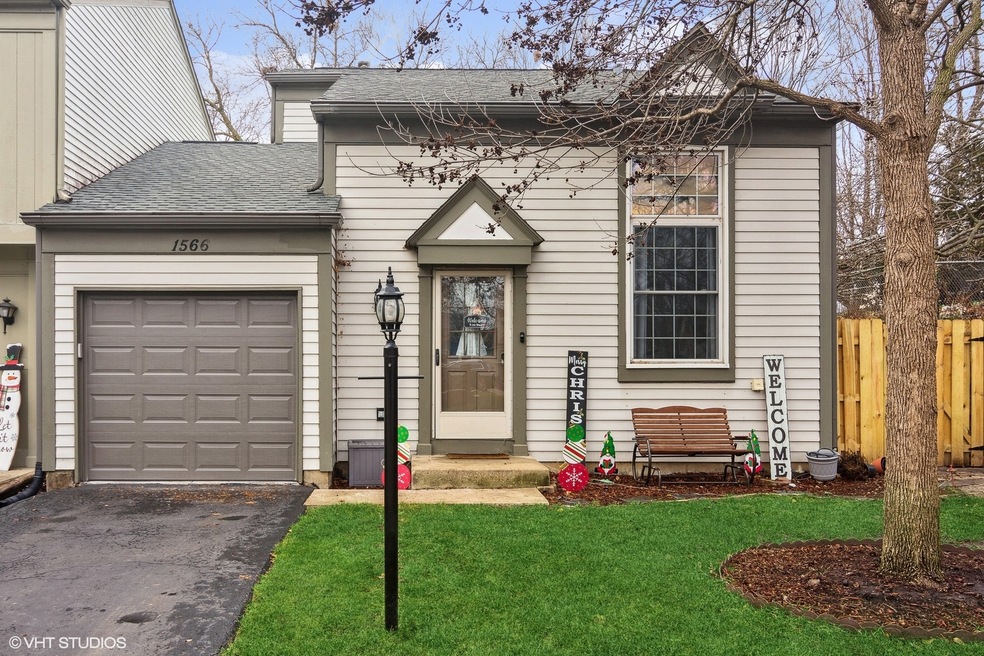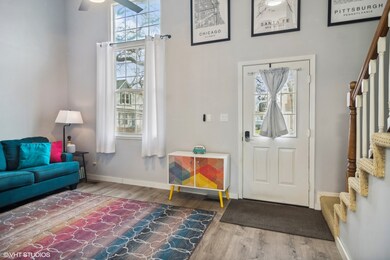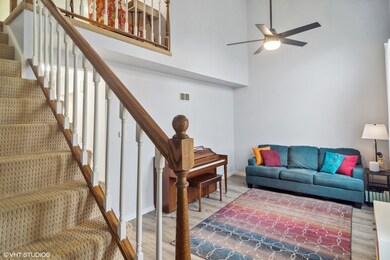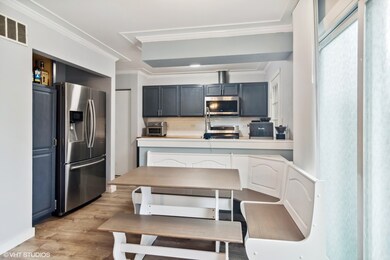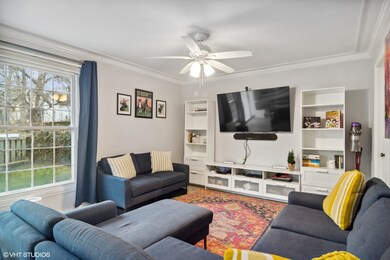
1566 N Dartmoor Ave Palatine, IL 60067
Baldwin NeighborhoodEstimated Value: $274,000 - $312,000
Highlights
- Recreation Room
- Vaulted Ceiling
- Home Gym
- Palatine High School Rated A
- End Unit
- Fenced Yard
About This Home
As of February 2024Welcome to townhouse living in this end unit located in the sought after Cherrybrook Village! Nestled in a coveted location just blocks from downtown Palatine. The soaring ceilings in the living room create a sense of openness, making the space inviting and letting the light pour in. This townhouse boasts 2 bedrooms and 2 full bathrooms, ensuring both comfort and convenience. Prepare to be dazzled by the kitchen, which underwent a makeover in 2020. Enjoy the butcher block countertops, new lighting, and new stainless steel appliances, plus extra room for the eat-in kitchen table. The first floor and basement feature all-new luxury plank flooring, and fresh, neutral paint creating a cohesive and modern aesthetic throughout. The family room and kitchen flow together creating an open concept and amazing gathering space. Main floor full, bathroom is a huge bonus! Step outside the patio door, and picture yourself entertaining guests in the fully fenced backyard oasis, transformed in 2021 with a brand-new paver patio and a charming tiki bar area - a perfect setting for creating unforgettable memories. Upstairs, you'll find two generous sized bedrooms with large closets and a full bathroom with tub. An open space at the top of the stairs can be used as a home-office providing even more functionality. The full, finished basement offers a versatile space, with the potential for not only a family room area, but also a third bedroom for those seeking extra room or a personalized touch. The basement also includes a generous area that houses the laundry/utilities with extra storage space. Additional updates include: roof (2019), updated electrical panel (2020), a new sewer line with a front yard clean-out (2021), and a new garage door and opener (2023). Low association fee of $108! Convenience is right outside your front door as you're a short drive to downtown Palatine and the train. Great location near schools, parks, trails, golf, pool, courts, shopping and restaurants. Easy access to Rt. 53.
Last Agent to Sell the Property
@properties Christie's International Real Estate License #475126552 Listed on: 12/27/2023

Townhouse Details
Home Type
- Townhome
Est. Annual Taxes
- $5,035
Year Built
- Built in 1984
Lot Details
- Lot Dimensions are 45 x 78
- End Unit
- Fenced Yard
HOA Fees
- $108 Monthly HOA Fees
Parking
- 1 Car Attached Garage
- Garage Door Opener
- Driveway
- Parking Included in Price
Home Design
- Asphalt Roof
- Aluminum Siding
- Concrete Perimeter Foundation
Interior Spaces
- 1,196 Sq Ft Home
- 2-Story Property
- Vaulted Ceiling
- Ceiling Fan
- Family Room
- Living Room
- Dining Room
- Recreation Room
- Storage
- Home Gym
Kitchen
- Range
- Microwave
- Dishwasher
- Disposal
Flooring
- Carpet
- Laminate
Bedrooms and Bathrooms
- 2 Bedrooms
- 2 Potential Bedrooms
- Walk-In Closet
- Bathroom on Main Level
- 2 Full Bathrooms
Laundry
- Laundry Room
- Dryer
- Washer
- Sink Near Laundry
Finished Basement
- Basement Fills Entire Space Under The House
- Sump Pump
Home Security
Outdoor Features
- Brick Porch or Patio
- Shed
Schools
- Gray M Sanborn Elementary School
- Walter R Sundling Junior High Sc
- Palatine High School
Utilities
- Forced Air Heating and Cooling System
- Heating System Uses Natural Gas
- Lake Michigan Water
Listing and Financial Details
- Homeowner Tax Exemptions
Community Details
Overview
- Association fees include insurance, lawn care, snow removal
- 6 Units
- Customer Service Association, Phone Number (847) 367-4808
- Cherrybrook Village Subdivision, Chelsea Floorplan
- Property managed by Villa Management
Pet Policy
- Dogs and Cats Allowed
Security
- Resident Manager or Management On Site
- Carbon Monoxide Detectors
Ownership History
Purchase Details
Home Financials for this Owner
Home Financials are based on the most recent Mortgage that was taken out on this home.Purchase Details
Home Financials for this Owner
Home Financials are based on the most recent Mortgage that was taken out on this home.Purchase Details
Home Financials for this Owner
Home Financials are based on the most recent Mortgage that was taken out on this home.Purchase Details
Similar Homes in Palatine, IL
Home Values in the Area
Average Home Value in this Area
Purchase History
| Date | Buyer | Sale Price | Title Company |
|---|---|---|---|
| Ksendziuk Vladyslav | $281,500 | None Listed On Document | |
| Meza Alexander | $202,000 | Proper Title | |
| Aubry Brian J | $235,000 | Fidelity Natl Title Ins Co | |
| American Natl Bank & Tr Co Of Chicago | -- | Fidelity Natl Title Ins Co | |
| Nelson Russell | -- | -- |
Mortgage History
| Date | Status | Borrower | Loan Amount |
|---|---|---|---|
| Open | Ksendziuk Vladyslav | $267,425 | |
| Previous Owner | Luczak Kirby | $7,500 | |
| Previous Owner | Meza Alexander | $195,927 | |
| Previous Owner | Aubry Brian J | $188,000 |
Property History
| Date | Event | Price | Change | Sq Ft Price |
|---|---|---|---|---|
| 02/12/2024 02/12/24 | Sold | $281,500 | +8.3% | $235 / Sq Ft |
| 12/30/2023 12/30/23 | Pending | -- | -- | -- |
| 12/27/2023 12/27/23 | For Sale | $260,000 | +32.4% | $217 / Sq Ft |
| 04/30/2020 04/30/20 | Sold | $196,350 | -4.2% | $164 / Sq Ft |
| 03/19/2020 03/19/20 | Pending | -- | -- | -- |
| 03/18/2020 03/18/20 | For Sale | $205,000 | -- | $171 / Sq Ft |
Tax History Compared to Growth
Tax History
| Year | Tax Paid | Tax Assessment Tax Assessment Total Assessment is a certain percentage of the fair market value that is determined by local assessors to be the total taxable value of land and additions on the property. | Land | Improvement |
|---|---|---|---|---|
| 2024 | $5,035 | $21,000 | $4,000 | $17,000 |
| 2023 | $5,035 | $21,000 | $4,000 | $17,000 |
| 2022 | $5,035 | $21,000 | $4,000 | $17,000 |
| 2021 | $5,846 | $18,001 | $4,386 | $13,615 |
| 2020 | $4,766 | $18,001 | $4,386 | $13,615 |
| 2019 | $4,785 | $20,113 | $4,386 | $15,727 |
| 2018 | $4,971 | $19,431 | $3,859 | $15,572 |
| 2017 | $4,895 | $19,431 | $3,859 | $15,572 |
| 2016 | $4,801 | $19,431 | $3,859 | $15,572 |
| 2015 | $4,681 | $17,857 | $3,509 | $14,348 |
| 2014 | $4,640 | $17,857 | $3,509 | $14,348 |
| 2013 | $4,504 | $17,857 | $3,509 | $14,348 |
Agents Affiliated with this Home
-
Amy Diamond

Seller's Agent in 2024
Amy Diamond
@ Properties
(847) 867-6997
11 in this area
319 Total Sales
-
Tetiana Konenko

Buyer's Agent in 2024
Tetiana Konenko
Coldwell Banker Realty
(773) 715-7755
5 in this area
261 Total Sales
-
Caroline Starr

Seller's Agent in 2020
Caroline Starr
@ Properties
(847) 890-8892
2 in this area
516 Total Sales
-
Kristin DeJohn

Seller Co-Listing Agent in 2020
Kristin DeJohn
@ Properties
(847) 372-2557
35 Total Sales
-

Buyer's Agent in 2020
Maya Roseman
AMS Realty Inc.
(773) 414-1261
Map
Source: Midwest Real Estate Data (MRED)
MLS Number: 11950882
APN: 02-10-210-001-0000
- 1309 W Dundee Rd
- 1479 N Denton Ave
- 111 E Garden Ave
- 1139 N Thackeray Dr
- 1536 N Elm St
- 1945 N Northumberland Pass
- 153 E Timberlane Dr
- 484 W Haleys Hill Ct
- 218 E Forest Knoll Dr
- 321 E Forest Knoll Dr
- 1112 N Perry Dr
- 403 E Amherst St
- 471 W Auburn Woods Ct
- 180 N Smith St
- 442 E Osage Ln Unit 3B
- 31 E Preserve Dr
- 665 Woodland Rd
- 183 W Brandon Ct Unit C
- 1352 N Knollwood Dr
- 815 N Winchester Dr
- 1566 N Dartmoor Ave
- 1562 N Dartmoor Ave
- 1558 N Dartmoor Ave
- 1559 N Broadmoor Ct
- 413 W Dundee Rd
- 1563 N Dartmoor Ave
- 244 W Dartmoor Ave
- 1559 N Dartmoor Ave
- 1555 N Broadmoor Ct Unit 2
- 1550 N Dartmoor Ave
- 240 W Dartmoor Ave
- 1555 N Dartmoor Ave
- 1551 N Broadmoor Ct Unit 2
- 1551 N Dartmoor Ave
- 236 W Dartmoor Ave
- 1546 N Dartmoor Ave
- 1547 N Broadmoor Ct
- 1547 N Dartmoor Ave
- 1564 N Gatewood Ave
- 232 W Dartmoor Ave
