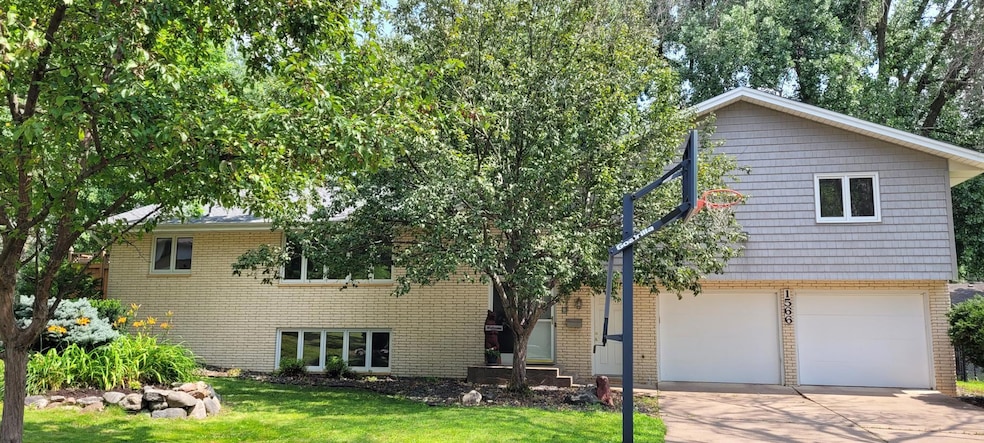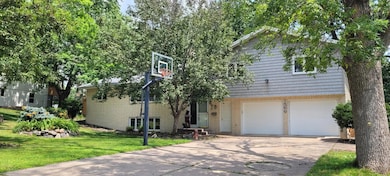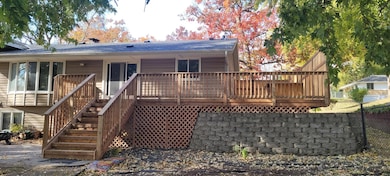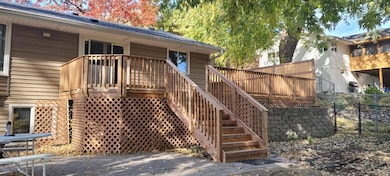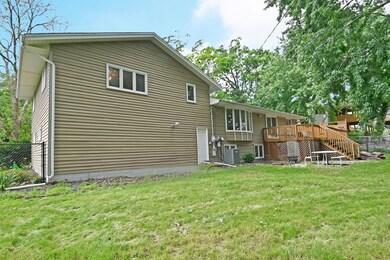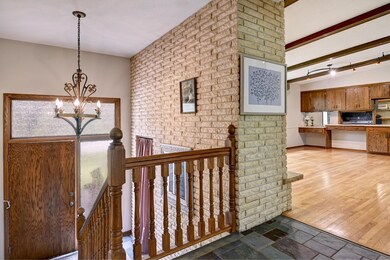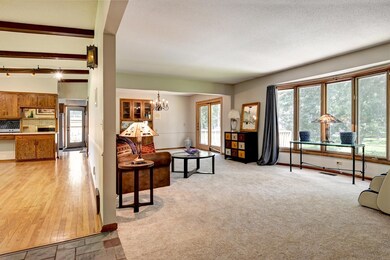
1566 Rhode Island Ave N Golden Valley, MN 55427
Highlights
- Deck
- No HOA
- The kitchen features windows
- Family Room with Fireplace
- Home Office
- Living Room
About This Home
As of January 2025Welcome to this spacious three-level split home offering 2,000 square feet of comfortable living space on the main level and additional 1,200 square feet on lookout level. With five BR's and four BA's. this residence is perfect for families of all sizes. Step inside to discover elegant hardwood floors that graces two BR's and the 1st floor family room featuring a cozy fireplace-ideal for gathering on chilly evenings. The primary BR boasts an ensuite bath and double closets for ample storage. You will like the kitchen size with SS appliances, adjacent to the first floor laundry & 2nd refrigerator. The lower level, with lookout windows, creates a bright and inviting atmosphere in the expansive amusement room, perfect for entertaining or relaxing with friends-even room for game tables. This level features, two add'l BR's with a convenient Jack and Jill bath, plus a dedicated office space for remote work or study. Outdoor living is a delight with a fenced yard, new large "L" shaped deck and a patio. Oversized garage is a standout feature, equipped with running water and plenty of storage space. Located in a sough-after neighborhood, this home is just moments away from parks, school, public transport and shopping, making it the perfect blend of comfort and convenience. Don't miss this opportunity to make this home yours! UPDATES: roof, furnace, total painted interior, beige carpet, deck in 2024; 2nd refrig-'22; water heater-'21 HSA Warranty on home.
Home Details
Home Type
- Single Family
Est. Annual Taxes
- $7,683
Year Built
- Built in 1968
Lot Details
- 0.31 Acre Lot
- Lot Dimensions are 133x102
- Wire Fence
Parking
- 2 Car Garage
- Heated Garage
- Tuck Under Garage
- Garage Door Opener
Home Design
- Split Level Home
Interior Spaces
- Family Room with Fireplace
- 2 Fireplaces
- Living Room
- Home Office
- Game Room with Fireplace
Kitchen
- Built-In Oven
- Cooktop
- Microwave
- Dishwasher
- Disposal
- The kitchen features windows
Bedrooms and Bathrooms
- 5 Bedrooms
Laundry
- Dryer
- Washer
Finished Basement
- Basement Fills Entire Space Under The House
- Natural lighting in basement
Additional Features
- Deck
- Forced Air Heating and Cooling System
Community Details
- No Home Owners Association
- Val Wood Add Subdivision
Listing and Financial Details
- Assessor Parcel Number 2911821320050
Ownership History
Purchase Details
Home Financials for this Owner
Home Financials are based on the most recent Mortgage that was taken out on this home.Purchase Details
Purchase Details
Similar Homes in the area
Home Values in the Area
Average Home Value in this Area
Purchase History
| Date | Type | Sale Price | Title Company |
|---|---|---|---|
| Warranty Deed | $513,000 | Edina Realty Title | |
| Quit Claim Deed | -- | None Available | |
| Warranty Deed | $265,000 | -- |
Mortgage History
| Date | Status | Loan Amount | Loan Type |
|---|---|---|---|
| Open | $487,350 | New Conventional | |
| Previous Owner | $67,279 | FHA | |
| Previous Owner | $309,320 | FHA | |
| Previous Owner | $295,075 | FHA | |
| Previous Owner | $260,000 | New Conventional | |
| Previous Owner | $160,000 | New Conventional |
Property History
| Date | Event | Price | Change | Sq Ft Price |
|---|---|---|---|---|
| 01/02/2025 01/02/25 | Sold | $513,000 | +0.6% | $160 / Sq Ft |
| 11/27/2024 11/27/24 | Pending | -- | -- | -- |
| 10/25/2024 10/25/24 | For Sale | $510,000 | -- | $159 / Sq Ft |
Tax History Compared to Growth
Tax History
| Year | Tax Paid | Tax Assessment Tax Assessment Total Assessment is a certain percentage of the fair market value that is determined by local assessors to be the total taxable value of land and additions on the property. | Land | Improvement |
|---|---|---|---|---|
| 2023 | $8,083 | $466,500 | $130,000 | $336,500 |
| 2022 | $7,517 | $461,000 | $135,000 | $326,000 |
| 2021 | $7,015 | $409,000 | $128,000 | $281,000 |
| 2020 | $6,904 | $377,000 | $106,000 | $271,000 |
| 2019 | $5,563 | $364,000 | $109,000 | $255,000 |
| 2018 | $5,421 | $349,000 | $104,000 | $245,000 |
| 2017 | $5,929 | $303,000 | $78,000 | $225,000 |
| 2016 | $4,872 | $292,000 | $90,000 | $202,000 |
| 2015 | $4,901 | $292,000 | $90,000 | $202,000 |
| 2014 | -- | $302,000 | $90,000 | $212,000 |
Agents Affiliated with this Home
-
Elizabeth Cole

Seller's Agent in 2025
Elizabeth Cole
Edina Realty, Inc.
(612) 790-3015
5 in this area
41 Total Sales
-
Elizabeth Hurley

Buyer's Agent in 2025
Elizabeth Hurley
Edina Realty, Inc.
(612) 306-1451
7 in this area
116 Total Sales
Map
Source: NorthstarMLS
MLS Number: 6622000
APN: 29-118-21-32-0050
- 1611 Winnetka Ave N
- 1810 Winnetka Ave N
- 7501 Duluth St
- 1801 Winnetka Ave N
- 1901 Rhode Island Ave N
- 1300 Winnetka Ave N
- 1230 Greenway Pass
- 1123 Winnetka Ave N
- 1300 Orkla Dr
- 8000 Winnetka Heights Dr
- 6931 Olympia St
- 8340 Wesley Dr
- 1292 Castle Ct
- 1335 Hampshire Ave N
- 7600 Golden Valley Rd Unit 511
- 7600 Golden Valley Rd Unit 501
- 7600 Golden Valley Rd Unit 611
- 7600 Golden Valley Rd Unit 706 & 709
- 7600 Golden Valley Rd Unit 510
- 7600 Golden Valley Rd Unit 412
