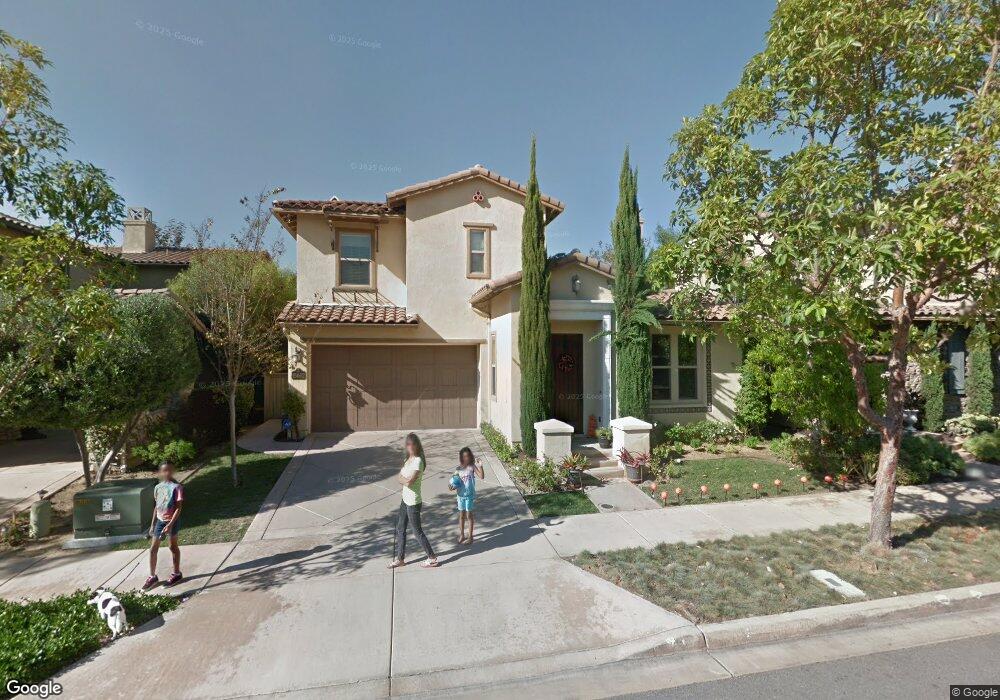15662 Via Montecristo San Diego, CA 92127
Del Sur NeighborhoodEstimated Value: $1,854,000 - $1,986,000
4
Beds
3
Baths
2,593
Sq Ft
$739/Sq Ft
Est. Value
About This Home
This home is located at 15662 Via Montecristo, San Diego, CA 92127 and is currently estimated at $1,917,286, approximately $739 per square foot. 15662 Via Montecristo is a home located in San Diego County with nearby schools including Del Sur Elementary School, Oak Valley Middle, and Del Norte High School.
Ownership History
Date
Name
Owned For
Owner Type
Purchase Details
Closed on
Oct 26, 2013
Sold by
Jundt Kyle David and Jundt Karina Dannesbo
Bought by
Smith Thomas and Smith Rory
Current Estimated Value
Home Financials for this Owner
Home Financials are based on the most recent Mortgage that was taken out on this home.
Original Mortgage
$546,250
Outstanding Balance
$411,054
Interest Rate
4.46%
Mortgage Type
New Conventional
Estimated Equity
$1,506,232
Purchase Details
Closed on
Feb 17, 2012
Sold by
Jundt Kyle David and Jundt Karina Dannesbo
Bought by
Jundt Kyle David and Jundt Karina Dannesbo
Home Financials for this Owner
Home Financials are based on the most recent Mortgage that was taken out on this home.
Original Mortgage
$546,250
Interest Rate
4.25%
Mortgage Type
FHA
Purchase Details
Closed on
Feb 15, 2007
Sold by
William Lyon Homes Inc
Bought by
Jundt Kyle David and Kirklin Karina Dannesbo
Home Financials for this Owner
Home Financials are based on the most recent Mortgage that was taken out on this home.
Original Mortgage
$546,950
Interest Rate
6.31%
Mortgage Type
Purchase Money Mortgage
Create a Home Valuation Report for This Property
The Home Valuation Report is an in-depth analysis detailing your home's value as well as a comparison with similar homes in the area
Home Values in the Area
Average Home Value in this Area
Purchase History
| Date | Buyer | Sale Price | Title Company |
|---|---|---|---|
| Smith Thomas | $740,000 | Lawyers Title | |
| Jundt Kyle David | -- | First American Title Company | |
| Jundt Kyle David | $684,000 | Chicago Title Co |
Source: Public Records
Mortgage History
| Date | Status | Borrower | Loan Amount |
|---|---|---|---|
| Open | Smith Thomas | $546,250 | |
| Previous Owner | Jundt Kyle David | $546,250 | |
| Previous Owner | Jundt Kyle David | $546,950 |
Source: Public Records
Tax History Compared to Growth
Tax History
| Year | Tax Paid | Tax Assessment Tax Assessment Total Assessment is a certain percentage of the fair market value that is determined by local assessors to be the total taxable value of land and additions on the property. | Land | Improvement |
|---|---|---|---|---|
| 2025 | $17,265 | $907,126 | $437,170 | $469,956 |
| 2024 | $17,265 | $889,341 | $428,599 | $460,742 |
| 2023 | $16,880 | $871,904 | $420,196 | $451,708 |
| 2022 | $16,565 | $854,808 | $411,957 | $442,851 |
| 2021 | $16,251 | $838,048 | $403,880 | $434,168 |
| 2020 | $15,985 | $829,456 | $399,739 | $429,717 |
| 2019 | $15,619 | $813,193 | $391,901 | $421,292 |
| 2018 | $15,242 | $797,249 | $384,217 | $413,032 |
| 2017 | $14,939 | $781,618 | $376,684 | $404,934 |
| 2016 | $14,640 | $766,294 | $369,299 | $396,995 |
| 2015 | $14,390 | $754,784 | $363,752 | $391,032 |
| 2014 | $14,072 | $740,000 | $356,627 | $383,373 |
Source: Public Records
Map
Nearby Homes
- 16055 Penny Ln
- 15701 Concord Ridge Terrace
- 15583 Rising River Place S
- 15530 New Park Terrace
- 15809 Concord Ridge Terrace
- 15609 Hayden Lake Place
- 8451 Hidden Cove Way
- 8458 Christopher Ridge Terrace
- 16231 Sunny Summit Dr
- 8492 Blackburn Ln
- 0 Artesian Trail S Unit SDC0001140
- 8528 Old Stonefield Chase
- 15763 Kristen Glen
- 16733 Calle Hermosa
- 7910 Nathaniel Ct
- 8318 The Landing Way
- 7561 Artesian Rd
- 8282 Top O the Morning Way
- 8308 Top O the Morning Way
- 16622 Sweet Leilani Ln
- 15658 Via Montecristo
- 15666 Via Montecristo
- 15654 Via Montecristo
- 15670 Via Montecristo
- 15661 Via Montecristo
- 15674 Via Montecristo
- 15665 Via Montecristo
- 15650 Via Montecristo
- 15657 Via Montecristo
- 15669 Via Montecristo
- 8415 Parkside Crescent
- 15678 Via Montecristo
- 15673 Via Montecristo
- 15644 Via Montecristo
- 8409 Parkside Crescent
- 15662 New Park Terrace
- 15666 New Park Terrace
- 15658 New Park Terrace
- 15677 Via Montecristo
- 15682 Via Montecristo
