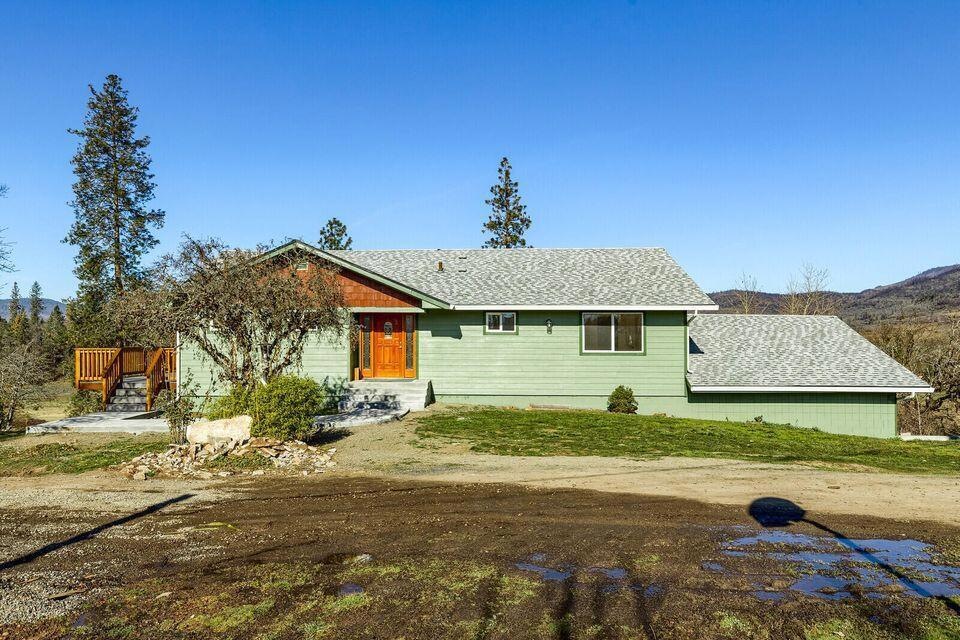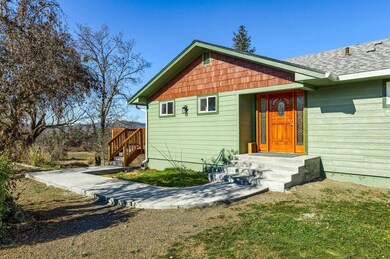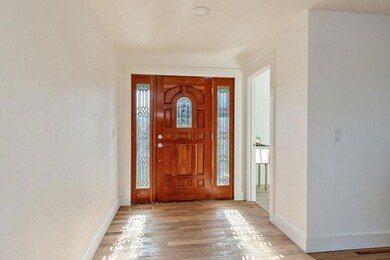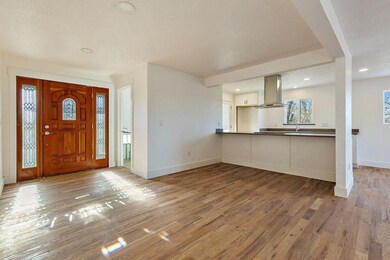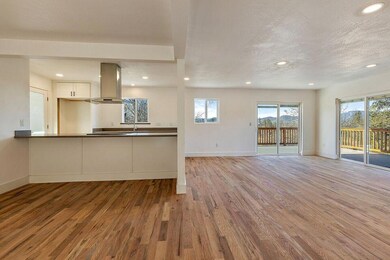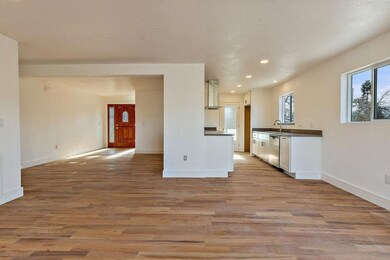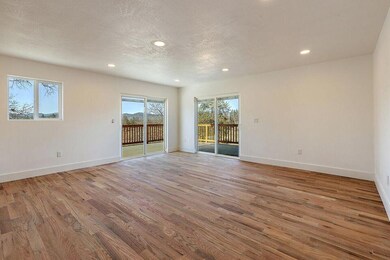
15665 Highway 62 Eagle Point, OR 97524
Highlights
- Home fronts a pond
- Open Floorplan
- Deck
- RV Access or Parking
- Mountain View
- 2-Story Property
About This Home
As of December 2022Absolutely Beautiful Country Property with Pond*Rural Feel Yet Just Minutes to Town*Nearly Completely Remodeled from the Ground Up*Perfect 2-Family Set-Up Potential*Exceptional Views*Mature trees & Landscaping*Horse/Animal Potential*4 bedroom, 2.5 bath*Additional 1100 sq ft. downstairs of unfinished space. Bring your clients to this beautiful home w/Brand NEW: siding, doors, paint, vinyl windows, updated bathrooms, plumbing, heating/air, real 3/4 inch upgraded hardwood flooring, gorgeous upgraded cabinets, SS appliances (plus large walk in pantry) upgraded plumbing/electric fixtures, +much more. Primary suite & 2 additional bedrooms on main level, downstairs has extra bedroom & bath with separate entry (great mother-in-law suite). Huge Trex style wrap around deck that spans the entire back of the home and 1 side of the home. Oversized 3-car garage with lots of extra parking, RV parking. Brand new high producing well (15 GPM+) per seller. Must tour!
Last Agent to Sell the Property
John L. Scott Medford License #200112030 Listed on: 08/25/2022

Home Details
Home Type
- Single Family
Est. Annual Taxes
- $2,685
Year Built
- Built in 1967
Lot Details
- 2.71 Acre Lot
- Home fronts a pond
- Fenced
- Level Lot
- Property is zoned RR-5, RR-5
Parking
- 3 Car Attached Garage
- Workshop in Garage
- Garage Door Opener
- Gravel Driveway
- RV Access or Parking
Property Views
- Mountain
- Territorial
- Neighborhood
Home Design
- 2-Story Property
- Frame Construction
- Composition Roof
- Concrete Perimeter Foundation
Interior Spaces
- 2,246 Sq Ft Home
- Open Floorplan
- Ceiling Fan
- Double Pane Windows
- Vinyl Clad Windows
- Living Room
- Dining Room
- Laundry Room
Kitchen
- Breakfast Bar
- <<OvenToken>>
- Range<<rangeHoodToken>>
- Dishwasher
- Laminate Countertops
- Disposal
Flooring
- Wood
- Tile
- Vinyl
Bedrooms and Bathrooms
- 4 Bedrooms
- Primary Bedroom on Main
- Linen Closet
- Walk-In Closet
- 3 Full Bathrooms
- <<tubWithShowerToken>>
Finished Basement
- Basement Fills Entire Space Under The House
- Partial Basement
- Exterior Basement Entry
Home Security
- Carbon Monoxide Detectors
- Fire and Smoke Detector
Outdoor Features
- Deck
- Patio
Schools
- Hillside Elementary School
- Eagle Point Middle School
- Eagle Point High School
Utilities
- Forced Air Heating and Cooling System
- Heat Pump System
- Private Water Source
- Well
- Water Heater
- Capping Fill
- Leach Field
Community Details
- No Home Owners Association
Listing and Financial Details
- Tax Lot 501
- Assessor Parcel Number 1-025528-5
Ownership History
Purchase Details
Home Financials for this Owner
Home Financials are based on the most recent Mortgage that was taken out on this home.Purchase Details
Home Financials for this Owner
Home Financials are based on the most recent Mortgage that was taken out on this home.Purchase Details
Home Financials for this Owner
Home Financials are based on the most recent Mortgage that was taken out on this home.Purchase Details
Purchase Details
Home Financials for this Owner
Home Financials are based on the most recent Mortgage that was taken out on this home.Purchase Details
Purchase Details
Home Financials for this Owner
Home Financials are based on the most recent Mortgage that was taken out on this home.Purchase Details
Home Financials for this Owner
Home Financials are based on the most recent Mortgage that was taken out on this home.Similar Homes in Eagle Point, OR
Home Values in the Area
Average Home Value in this Area
Purchase History
| Date | Type | Sale Price | Title Company |
|---|---|---|---|
| Warranty Deed | $531,000 | Ticor Title | |
| Warranty Deed | $260,000 | First American Title | |
| Quit Claim Deed | -- | First American Title | |
| Interfamily Deed Transfer | -- | None Available | |
| Special Warranty Deed | $220,000 | First American Title | |
| Deed | $258,400 | Accommodation | |
| Interfamily Deed Transfer | -- | Lawyers Title Ins | |
| Interfamily Deed Transfer | -- | Crater Title Insurance |
Mortgage History
| Date | Status | Loan Amount | Loan Type |
|---|---|---|---|
| Open | $451,350 | New Conventional | |
| Previous Owner | $437,500 | Construction | |
| Previous Owner | $62,500 | Unknown | |
| Previous Owner | $335,000 | Construction | |
| Previous Owner | $65,000 | Unknown | |
| Previous Owner | $227,500 | Unknown | |
| Previous Owner | $23,000 | Stand Alone Second | |
| Previous Owner | $157,500 | New Conventional | |
| Previous Owner | $66,000 | No Value Available |
Property History
| Date | Event | Price | Change | Sq Ft Price |
|---|---|---|---|---|
| 12/15/2022 12/15/22 | Sold | $531,000 | -7.7% | $236 / Sq Ft |
| 11/10/2022 11/10/22 | Pending | -- | -- | -- |
| 10/03/2022 10/03/22 | Price Changed | $575,000 | -4.0% | $256 / Sq Ft |
| 08/25/2022 08/25/22 | For Sale | $599,000 | +12.8% | $267 / Sq Ft |
| 08/22/2022 08/22/22 | Off Market | $531,000 | -- | -- |
| 08/11/2022 08/11/22 | For Sale | $599,000 | +172.3% | $267 / Sq Ft |
| 09/21/2018 09/21/18 | Sold | $220,000 | -7.3% | $67 / Sq Ft |
| 08/24/2018 08/24/18 | Pending | -- | -- | -- |
| 08/03/2018 08/03/18 | For Sale | $237,350 | -- | $72 / Sq Ft |
Tax History Compared to Growth
Tax History
| Year | Tax Paid | Tax Assessment Tax Assessment Total Assessment is a certain percentage of the fair market value that is determined by local assessors to be the total taxable value of land and additions on the property. | Land | Improvement |
|---|---|---|---|---|
| 2025 | $3,911 | $343,610 | $100,470 | $243,140 |
| 2024 | $3,911 | $333,610 | $89,620 | $243,990 |
| 2023 | $3,776 | $323,900 | $87,010 | $236,890 |
| 2022 | $3,610 | $323,900 | $87,010 | $236,890 |
| 2021 | $2,768 | $248,470 | $84,480 | $163,990 |
| 2020 | $2,997 | $241,240 | $82,020 | $159,220 |
| 2019 | $2,960 | $227,400 | $77,310 | $150,090 |
| 2018 | $3,082 | $220,780 | $75,060 | $145,720 |
| 2017 | $2,630 | $220,780 | $75,060 | $145,720 |
| 2016 | $2,541 | $208,110 | $70,750 | $137,360 |
| 2015 | $2,451 | $208,110 | $70,750 | $137,360 |
| 2014 | $2,379 | $196,170 | $66,680 | $129,490 |
Agents Affiliated with this Home
-
JJ Kramer

Seller's Agent in 2022
JJ Kramer
John L. Scott Medford
(541) 840-2992
655 Total Sales
-
Glen Thone

Seller Co-Listing Agent in 2022
Glen Thone
RE/MAX
(541) 944-5873
98 Total Sales
-
Richard Davalos

Buyer's Agent in 2022
Richard Davalos
RE/MAX
(541) 821-6671
34 Total Sales
-
James Cooper

Seller's Agent in 2018
James Cooper
RE/MAX
28 Total Sales
-
Autumn Reynolds
A
Buyer's Agent in 2018
Autumn Reynolds
John L. Scott Medford
(541) 659-8473
46 Total Sales
Map
Source: Oregon Datashare
MLS Number: 220151861
APN: 10255285
- 15050 Hwy 62
- 151 Hammel Rd
- 4234 Reese Creek Rd
- 14411 Oregon 62
- 1305 Butte Falls Hwy
- 1399 Oregon 234
- 349 Capri Dr
- 0 Reese Cr Rd Unit 1002 &1003 220191192
- 693 Ironwood Dr
- 510 Chateau Dr
- 506 Greenleaf Dr
- 5512 Rogue River Dr
- 13334 Modoc Rd
- 1560 Brentwood Dr
- 3840 Beagle Rd
- 3399 Dodge Rd
- 227 E Rolling Hills Dr
- 417 E Rolling Hills Dr
- 1100 W Rolling Hills Dr
- 920 W Rolling Hills Dr
