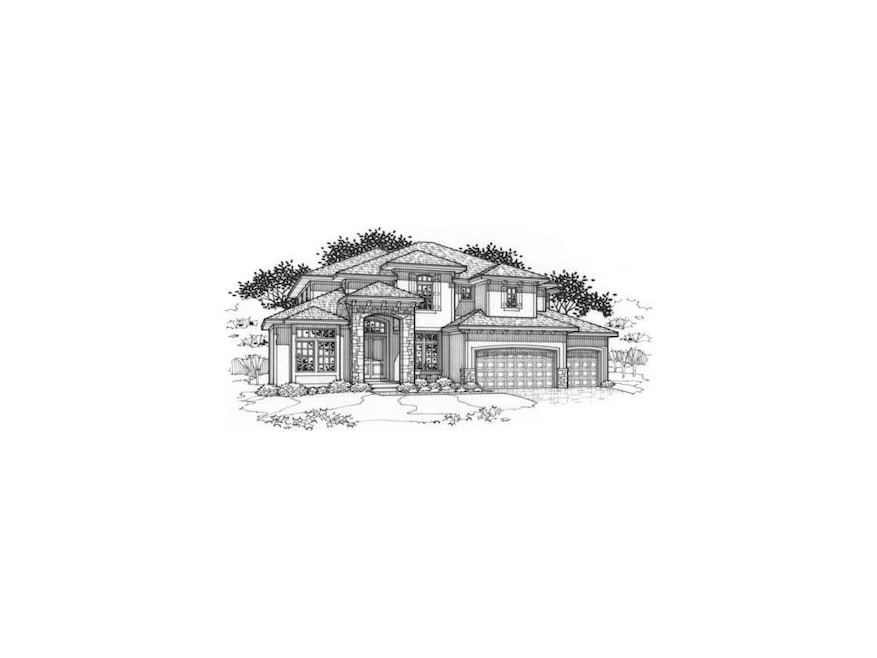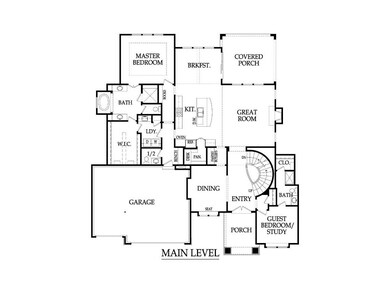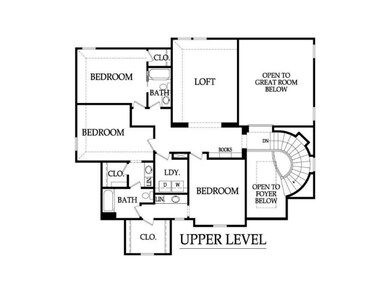
15665 W Barton St Overland Park, KS 66221
South Overland Park NeighborhoodEstimated Value: $875,000 - $1,076,000
Highlights
- Clubhouse
- Vaulted Ceiling
- Wood Flooring
- Timber Creek Elementary School Rated A
- Traditional Architecture
- Main Floor Primary Bedroom
About This Home
As of January 2014IN THE TRADITION OF WILSHIRE FARMS: ASHNER DEVELOPMENT ANNOUNCES WILSHIRE BY THE LAKE. BEAUTIFUL NEW CLUBHOUSE WILL OVERLOOK POOL, LAKE & AMENITIES.
THIS HOME WAS SOLD PRIOR TO START OF CONSTRUCTION. A Riviera II Plan by James Engle Custom Homes is being built on this lot. WILSHIRE BY THE LAKE: BEAUTIFUL NEW CLUBHOUSE WILL OVERLOOK POOL, LAKE & AMENITIES. HOA ONE TIME FEE $440 PAID @ CLOSING.
Last Agent to Sell the Property
ReeceNichols Wilshire License #BR00014283 Listed on: 04/05/2013

Home Details
Home Type
- Single Family
Est. Annual Taxes
- $7,000
Year Built
- 2013
Lot Details
- 0.37 Acre Lot
- Cul-De-Sac
HOA Fees
- $73 Monthly HOA Fees
Parking
- 3 Car Attached Garage
- Front Facing Garage
Home Design
- Home Under Construction
- Traditional Architecture
- Composition Roof
Interior Spaces
- Wet Bar: Carpet, Walk-In Closet(s), Ceramic Tiles, Double Vanity, Separate Shower And Tub, Whirlpool Tub, Hardwood, Kitchen Island, Pantry, Fireplace
- Built-In Features: Carpet, Walk-In Closet(s), Ceramic Tiles, Double Vanity, Separate Shower And Tub, Whirlpool Tub, Hardwood, Kitchen Island, Pantry, Fireplace
- Vaulted Ceiling
- Ceiling Fan: Carpet, Walk-In Closet(s), Ceramic Tiles, Double Vanity, Separate Shower And Tub, Whirlpool Tub, Hardwood, Kitchen Island, Pantry, Fireplace
- Skylights
- Shades
- Plantation Shutters
- Drapes & Rods
- Great Room with Fireplace
- Formal Dining Room
- Basement
- Sump Pump
- Laundry on main level
Kitchen
- Breakfast Room
- Kitchen Island
- Granite Countertops
- Laminate Countertops
Flooring
- Wood
- Wall to Wall Carpet
- Linoleum
- Laminate
- Stone
- Ceramic Tile
- Luxury Vinyl Plank Tile
- Luxury Vinyl Tile
Bedrooms and Bathrooms
- 5 Bedrooms
- Primary Bedroom on Main
- Cedar Closet: Carpet, Walk-In Closet(s), Ceramic Tiles, Double Vanity, Separate Shower And Tub, Whirlpool Tub, Hardwood, Kitchen Island, Pantry, Fireplace
- Walk-In Closet: Carpet, Walk-In Closet(s), Ceramic Tiles, Double Vanity, Separate Shower And Tub, Whirlpool Tub, Hardwood, Kitchen Island, Pantry, Fireplace
- Double Vanity
- Whirlpool Bathtub
- Bathtub with Shower
Outdoor Features
- Enclosed patio or porch
- Playground
Schools
- Timber Creek Elementary School
- Blue Valley Southwest High School
Utilities
- Cooling Available
- Heat Pump System
Community Details
Overview
- Association fees include trash pick up
- Wilshire By The Lake Subdivision, Destin Floorplan
Amenities
- Clubhouse
Recreation
- Community Pool
Ownership History
Purchase Details
Home Financials for this Owner
Home Financials are based on the most recent Mortgage that was taken out on this home.Purchase Details
Home Financials for this Owner
Home Financials are based on the most recent Mortgage that was taken out on this home.Similar Homes in the area
Home Values in the Area
Average Home Value in this Area
Purchase History
| Date | Buyer | Sale Price | Title Company |
|---|---|---|---|
| Bates Randy G | -- | First American Title | |
| James Engle Custom Homes Llc | -- | First American Title |
Mortgage History
| Date | Status | Borrower | Loan Amount |
|---|---|---|---|
| Open | Bates Randy G | $510,300 | |
| Closed | Bates Randy G | $546,000 | |
| Closed | Bates Randy G | $160,000 | |
| Closed | Bates Randy G | $416,000 | |
| Previous Owner | James Engle Custom Homes Llc | $479,923 | |
| Previous Owner | James Engle Custom Homes Llc | $88,963 |
Property History
| Date | Event | Price | Change | Sq Ft Price |
|---|---|---|---|---|
| 01/09/2014 01/09/14 | Sold | -- | -- | -- |
| 04/26/2013 04/26/13 | Pending | -- | -- | -- |
| 04/06/2013 04/06/13 | For Sale | $564,615 | -- | -- |
Tax History Compared to Growth
Tax History
| Year | Tax Paid | Tax Assessment Tax Assessment Total Assessment is a certain percentage of the fair market value that is determined by local assessors to be the total taxable value of land and additions on the property. | Land | Improvement |
|---|---|---|---|---|
| 2024 | $11,663 | $112,608 | $25,208 | $87,400 |
| 2023 | $11,329 | $108,215 | $25,208 | $83,007 |
| 2022 | $10,321 | $96,842 | $25,208 | $71,634 |
| 2021 | $9,513 | $85,077 | $20,154 | $64,923 |
| 2020 | $9,779 | $86,836 | $17,513 | $69,323 |
| 2019 | $9,619 | $83,605 | $15,227 | $68,378 |
| 2018 | $9,440 | $80,419 | $15,228 | $65,191 |
| 2017 | $9,245 | $77,349 | $15,228 | $62,121 |
| 2016 | $8,853 | $74,014 | $15,228 | $58,786 |
| 2015 | $8,218 | $68,380 | $13,766 | $54,614 |
| 2013 | -- | $14,364 | $14,364 | $0 |
Agents Affiliated with this Home
-
Steve Ashner
S
Seller's Agent in 2014
Steve Ashner
ReeceNichols Wilshire
(913) 338-3573
57 in this area
153 Total Sales
-
Holly Lull
H
Seller Co-Listing Agent in 2014
Holly Lull
ReeceNichols - Overland Park
(913) 302-3074
32 in this area
36 Total Sales
Map
Source: Heartland MLS
MLS Number: 1823636
APN: NP85870000-0053
- 11509 W 158th St
- 11513 W 158th St
- 11280 W 155th Terrace
- 15912 Reeder St
- 16924 Futura St
- 15917 King St
- 16005 Bluejacket St
- 15921 King St
- 11515 W 159th Terrace
- 11329 W 160th St
- 15460 Quivira Rd
- 16205 Melrose St
- 16305 Flint St
- 16133 Garnett St
- 16200 Stearns St
- 15336 Stearns St
- 15525 Switzer Rd
- 16140 Garnett St
- 12304 W 160th St
- 16249 Stearns St
- 15665 W Barton St
- 15661 W Barton St
- 15669 W Barton St
- 15660 W Barton St
- 15664 W Barton St
- 15668 W Barton St
- 15705 Bond St
- 11107 W 157th Terrace
- 11205 W 156th Terrace
- 11245 W 156th Terrace
- 15709 Bond St
- 11103 W 157th Terrace
- 15713 Bond St
- 11512 W 157 Place
- 11285 W 156th Terrace
- 15701 Bond St
- 15645 Barton St
- 15717 Bond St
- 15701 W Barton St
- 11400 W 158th St


