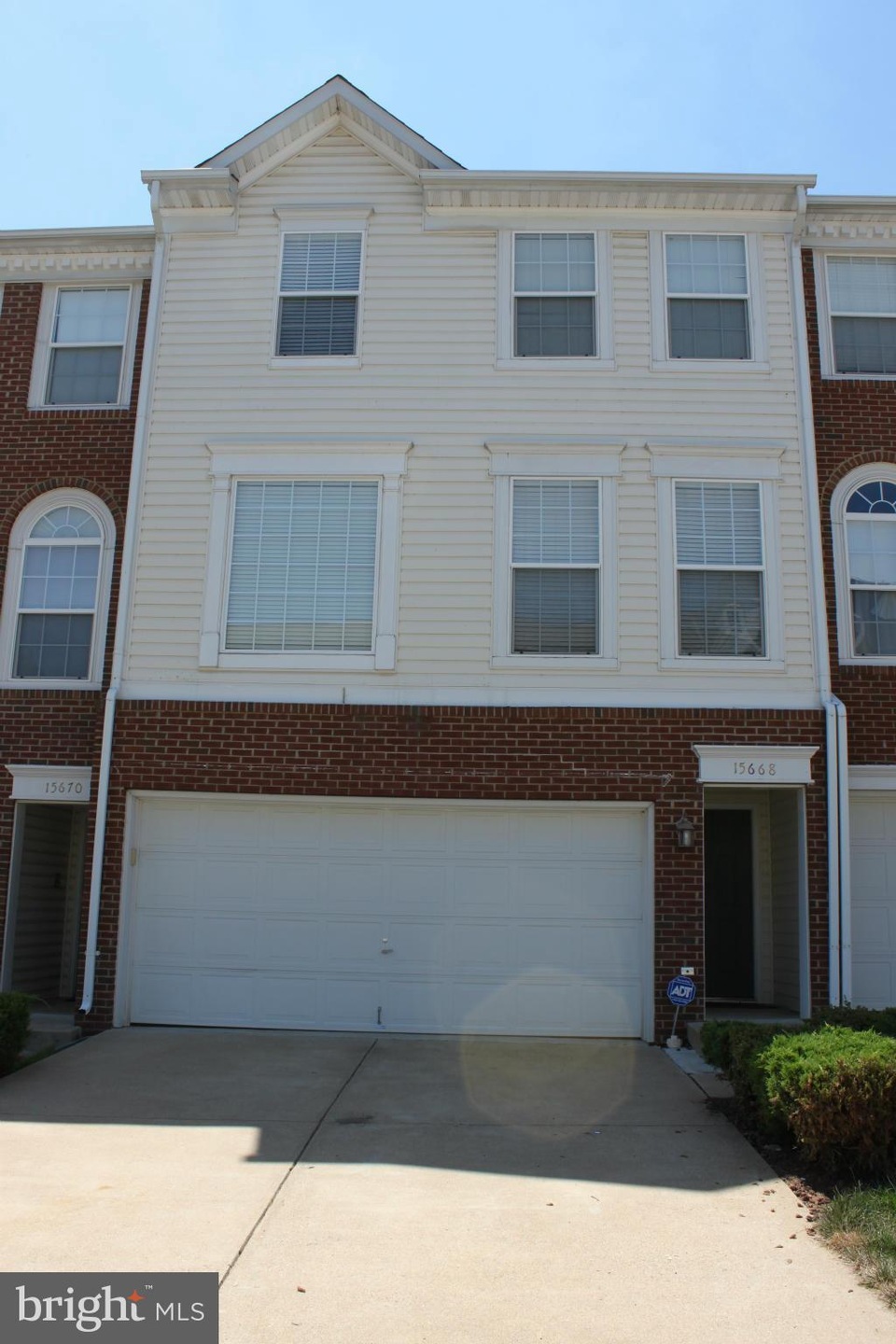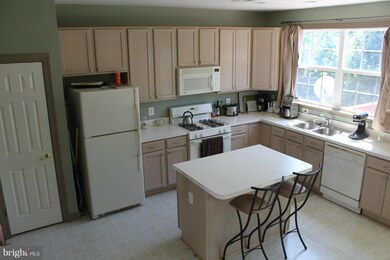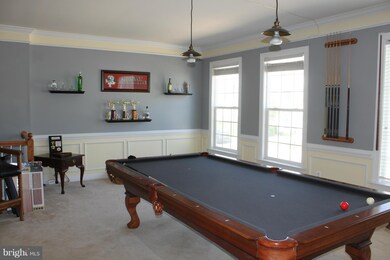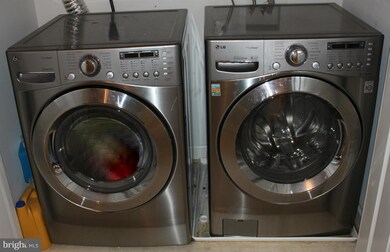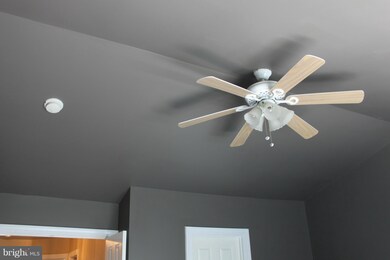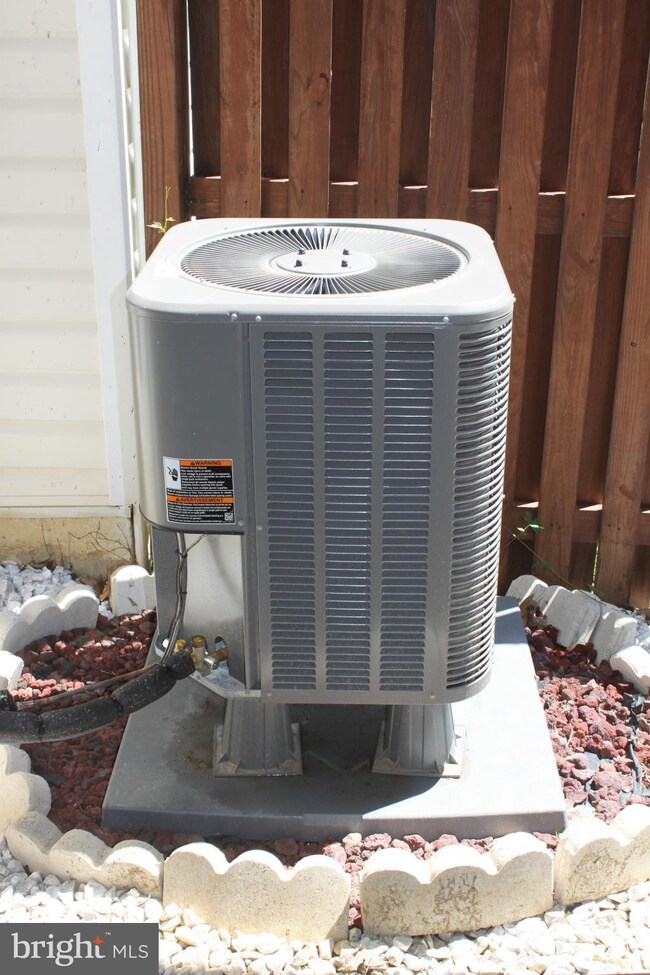
15668 Avocet Loop Woodbridge, VA 22191
Marumsco Woods NeighborhoodHighlights
- Colonial Architecture
- 2 Car Attached Garage
- Laundry Room
- Breakfast Room
- Crown Molding
- Entrance Foyer
About This Home
As of September 2014*OPEN HOUSE 8/17 1-4PM*Spacious townhome w/ over 2100 sq ft of living space! Two car garage close to VRE and Potomac Town Center, fenced backyard w/ deck backing to trees, 9' ceilings, light filled kitchen w/ island, crown and chair molding, master bedroom w/ cathedral ceilings, new HVAC and high efficiency washer and dryer. HOA includes pool, fitness room and rec center. Don't miss this one!
Last Agent to Sell the Property
Long & Foster Real Estate, Inc. License #0225186194 Listed on: 08/08/2014

Townhouse Details
Home Type
- Townhome
Est. Annual Taxes
- $3,287
Year Built
- Built in 2002
Lot Details
- 2,178 Sq Ft Lot
- Two or More Common Walls
- Property is in very good condition
HOA Fees
- $109 Monthly HOA Fees
Parking
- 2 Car Attached Garage
- Garage Door Opener
- Off-Street Parking
Home Design
- Colonial Architecture
- Brick Exterior Construction
Interior Spaces
- Property has 3 Levels
- Crown Molding
- Ceiling height of 9 feet or more
- Window Treatments
- Entrance Foyer
- Family Room
- Breakfast Room
Kitchen
- Gas Oven or Range
- Microwave
- Dishwasher
- Kitchen Island
- Disposal
Bedrooms and Bathrooms
- 3 Bedrooms
- En-Suite Primary Bedroom
- En-Suite Bathroom
- 4 Bathrooms
Laundry
- Laundry Room
- Dryer
- Washer
Finished Basement
- Walk-Out Basement
- Rear Basement Entry
Utilities
- Forced Air Heating and Cooling System
- Heating System Uses Natural Gas
- Vented Exhaust Fan
- Natural Gas Water Heater
Community Details
- Riverside Station Subdivision
Listing and Financial Details
- Tax Lot 15
- Assessor Parcel Number 217822
Ownership History
Purchase Details
Home Financials for this Owner
Home Financials are based on the most recent Mortgage that was taken out on this home.Purchase Details
Home Financials for this Owner
Home Financials are based on the most recent Mortgage that was taken out on this home.Purchase Details
Home Financials for this Owner
Home Financials are based on the most recent Mortgage that was taken out on this home.Purchase Details
Home Financials for this Owner
Home Financials are based on the most recent Mortgage that was taken out on this home.Purchase Details
Home Financials for this Owner
Home Financials are based on the most recent Mortgage that was taken out on this home.Similar Homes in Woodbridge, VA
Home Values in the Area
Average Home Value in this Area
Purchase History
| Date | Type | Sale Price | Title Company |
|---|---|---|---|
| Warranty Deed | $325,000 | -- | |
| Quit Claim Deed | $275,000 | None Available | |
| Warranty Deed | $408,811 | None Available | |
| Warranty Deed | $480,000 | -- | |
| Deed | $232,750 | -- |
Mortgage History
| Date | Status | Loan Amount | Loan Type |
|---|---|---|---|
| Open | $243,750 | New Conventional | |
| Previous Owner | $268,028 | FHA | |
| Previous Owner | $96,915 | Credit Line Revolving | |
| Previous Owner | $384,000 | New Conventional | |
| Previous Owner | $31,000 | Unknown | |
| Previous Owner | $324,000 | Adjustable Rate Mortgage/ARM | |
| Previous Owner | $237,400 | VA |
Property History
| Date | Event | Price | Change | Sq Ft Price |
|---|---|---|---|---|
| 08/11/2023 08/11/23 | Rented | $2,600 | 0.0% | -- |
| 08/04/2023 08/04/23 | Under Contract | -- | -- | -- |
| 07/27/2023 07/27/23 | For Rent | $2,600 | +5.1% | -- |
| 07/01/2022 07/01/22 | Rented | $2,475 | 0.0% | -- |
| 06/07/2022 06/07/22 | Under Contract | -- | -- | -- |
| 06/07/2022 06/07/22 | For Rent | $2,475 | +23.8% | -- |
| 07/11/2015 07/11/15 | Rented | $2,000 | -9.1% | -- |
| 07/11/2015 07/11/15 | Under Contract | -- | -- | -- |
| 04/07/2015 04/07/15 | For Rent | $2,200 | 0.0% | -- |
| 09/19/2014 09/19/14 | Sold | $325,000 | 0.0% | $149 / Sq Ft |
| 08/14/2014 08/14/14 | Pending | -- | -- | -- |
| 08/08/2014 08/08/14 | For Sale | $325,000 | -- | $149 / Sq Ft |
Tax History Compared to Growth
Tax History
| Year | Tax Paid | Tax Assessment Tax Assessment Total Assessment is a certain percentage of the fair market value that is determined by local assessors to be the total taxable value of land and additions on the property. | Land | Improvement |
|---|---|---|---|---|
| 2024 | $4,789 | $481,500 | $172,600 | $308,900 |
| 2023 | $4,712 | $452,900 | $161,300 | $291,600 |
| 2022 | $4,712 | $416,800 | $148,000 | $268,800 |
| 2021 | $4,448 | $363,700 | $128,700 | $235,000 |
| 2020 | $5,439 | $350,900 | $123,700 | $227,200 |
| 2019 | $5,268 | $339,900 | $120,100 | $219,800 |
| 2018 | $3,974 | $329,100 | $115,500 | $213,600 |
| 2017 | $3,985 | $322,600 | $112,700 | $209,900 |
| 2016 | $3,919 | $320,200 | $111,600 | $208,600 |
| 2015 | $3,649 | $306,600 | $105,700 | $200,900 |
| 2014 | $3,649 | $291,300 | $99,800 | $191,500 |
Agents Affiliated with this Home
-
Kwang Yao
K
Seller's Agent in 2023
Kwang Yao
First Decision Realty LLC
6 Total Sales
-
Nancy Poe

Buyer's Agent in 2023
Nancy Poe
Samson Properties
(703) 405-0775
2 in this area
101 Total Sales
-
Gene Miller

Seller's Agent in 2022
Gene Miller
Classic Select Inc
(703) 623-1718
6 Total Sales
-
Richard Yelich

Buyer's Agent in 2022
Richard Yelich
Samson Properties
(703) 906-9341
50 Total Sales
-
Nikki Johnson

Buyer's Agent in 2015
Nikki Johnson
Keller Williams Capital Properties
(703) 209-1909
29 Total Sales
-
Allison Gillette

Seller's Agent in 2014
Allison Gillette
Long & Foster
(703) 307-5698
87 Total Sales
Map
Source: Bright MLS
MLS Number: 1003149696
APN: 8390-78-6769
- 15590 Grade Line Place
- 15538 Smoke Box Way
- 15500 Smoke Box Way
- 1398 Rail Stop Dr
- 1332 Cranes Bill Way
- 1422 Bird Watch Ct
- 15415 Michigan Rd
- 15516 Wigeon Way
- 15213 Michigan Rd
- 1421 Maryland Ave
- 15201 Michigan Rd
- 15030 Alabama Ave
- 15368 Blacksmith Terrace
- 1506 Maryland Ave
- 16254 Neabsco Beach Way
- 15017 Alaska Rd
- 16028 Kings Mountain Rd
- 1915 Winslow Ct
- 1467 California St
- 16117 Kennedy St
