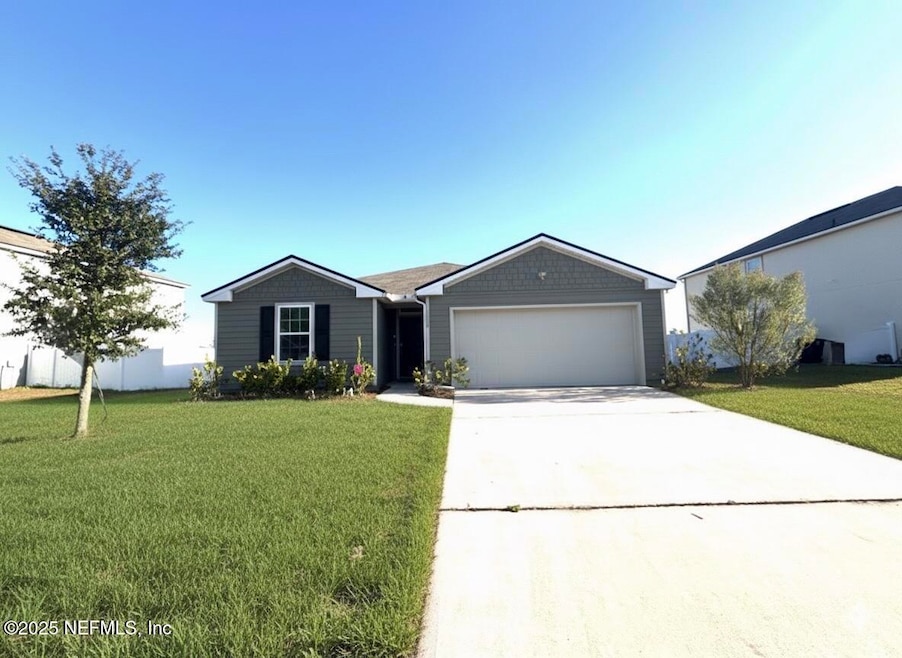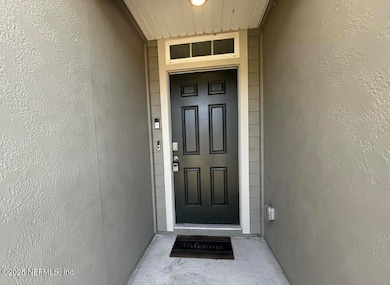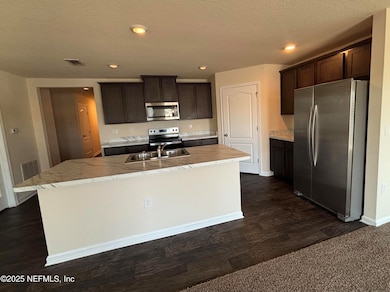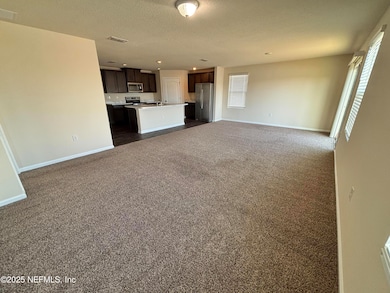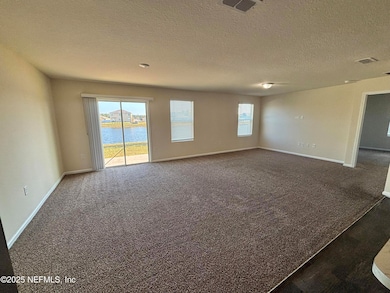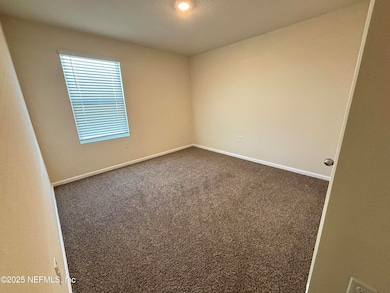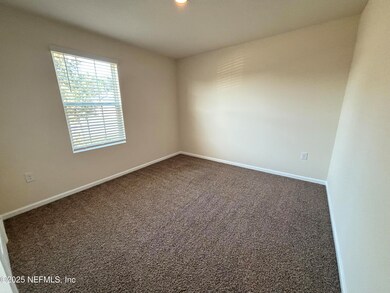15668 Palfrey Chase Dr Jacksonville, FL 32234
Outer West Side NeighborhoodHighlights
- Fitness Center
- Clubhouse
- Patio
- Home fronts a pond
- 2 Car Attached Garage
- Community Playground
About This Home
Welcome to your dream home! This stunning 4-bedroom, 2-bath residence perfectly blends modern living with serene comfort. Enjoy a bright, open layout featuring a fully equipped kitchen complete with a refrigerator, stove, dishwasher, and a beautiful island that provides additional counter space for meal prep or casual dining. Relax in the cozy, carpeted bedrooms, including a spacious primary suite with a large walk-in closet. The generously sized laundry room comes complete with a washer and dryer for added convenience. The double garage provides plenty of space for parking, storage, or hobbies. And the best part? Step outside and take in the peaceful water view right from your backyard — the perfect spot to unwind and enjoy your surroundings. This move-in-ready Jacksonville gem is ideally located near shopping, dining, and top-rated schools. Don't miss your chance to make it yours!
Home Details
Home Type
- Single Family
Est. Annual Taxes
- $6,620
Year Built
- Built in 2021
Lot Details
- 0.38 Acre Lot
- Home fronts a pond
Parking
- 2 Car Attached Garage
Interior Spaces
- 1,705 Sq Ft Home
- 1-Story Property
- Fire and Smoke Detector
Kitchen
- Electric Range
- Microwave
- Dishwasher
- Disposal
Bedrooms and Bathrooms
- 4 Bedrooms
- 2 Full Bathrooms
Laundry
- Laundry Room
- Laundry on lower level
- Dryer
- Washer
Schools
- Mamie Agnes Jones Elementary School
- Baldwin Middle School
- Baldwin High School
Additional Features
- Patio
- Central Heating and Cooling System
Listing and Financial Details
- Tenant pays for all utilities
- 12 Months Lease Term
- Assessor Parcel Number 0011198700
Community Details
Overview
- Property has a Home Owners Association
- Winchester Ridge Subdivision
Amenities
- Clubhouse
Recreation
- Community Playground
- Fitness Center
Pet Policy
- No Pets Allowed
Map
Source: realMLS (Northeast Florida Multiple Listing Service)
MLS Number: 2119315
APN: 001119-8700
- 6130 Black Stallion Dr
- 6476 Bucking Bronco Dr
- 6433 Bucking Bronco Dr
- 15699 Equine Gait Dr
- 15735 Palfrey Chase Dr
- 15730 Equine Gait Dr
- 15760 Equine Gait Dr
- 6140 Bucking Bronco Dr
- 6308 Bucking Bronco Dr
- 6231 Bucking Bronco Dr
- 15703 Strawberry Roan Ct
- 15543 Bareback Dr
- 15391 Bareback Dr
- 6054 Chestnut Gelding Ln
- 15174 Bareback Dr
- 5773 Lagoon Cruise Way
- 5717 Lagoon Cruise Way
- 5780 Lagoon Cruise Way
- 15200 Little Filly Ct
- 5776 Lagoon Cruise Way
- 15669 Palfrey Chase Dr
- 15697 Saddled Charger Dr
- 15567 Palfrey Chase Dr
- 15735 Palfrey Chase Dr
- 15753 Equine Gait Dr
- 15647 Woodbury Dr
- 3037 John Hancock Ct
- 1033 Village Green Dr
- 11597 Paceys Pond Cir
- 485 Glendale Ln
- 884 Glendale Ln
- 500 Glendale Ln
- 629 Drysdale Dr
- 618 W Oliver St
- 4120 Grayfield Ln
- 3946 Connecticut Ave
- 11156 Spring Meadows Rd
- 625 Oakleaf Plantation Pkwy Unit 1013
- 575 Oakleaf Plantation Pkwy
- 575 Oakleaf Plantation Pkwy
