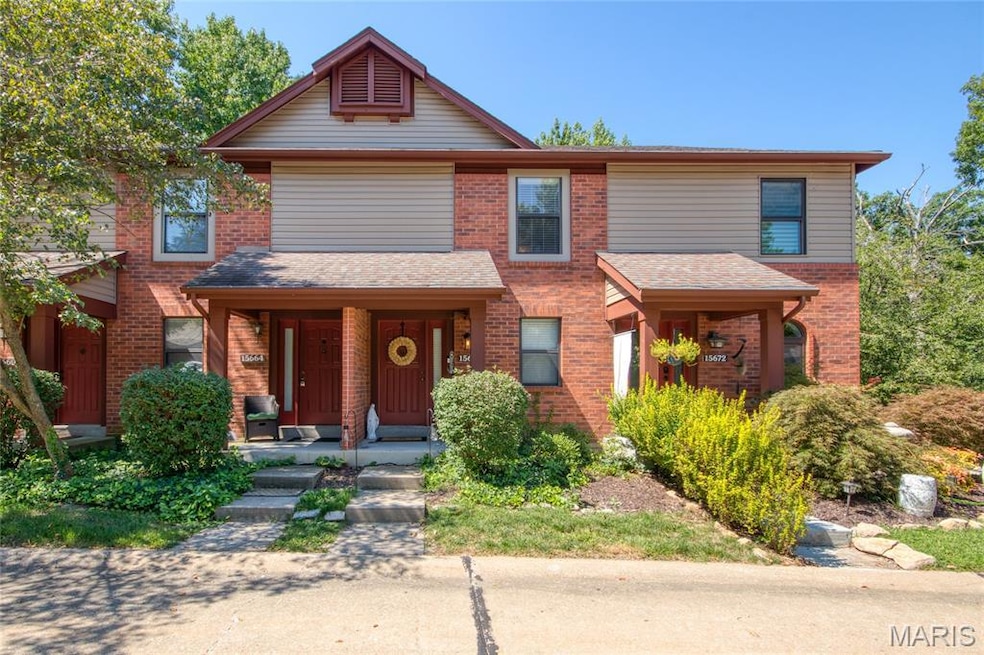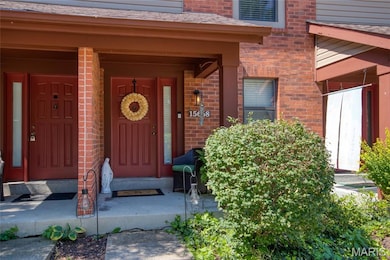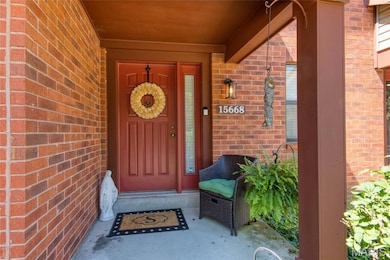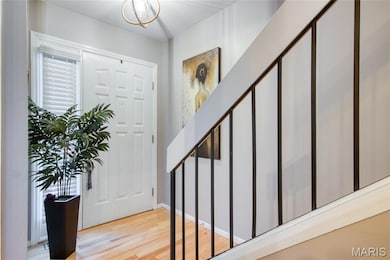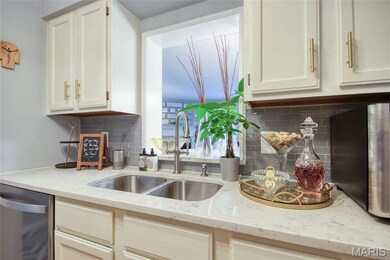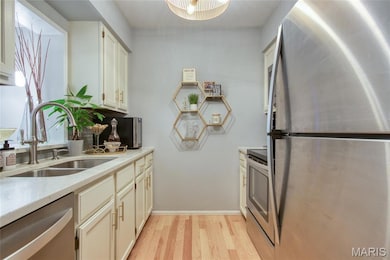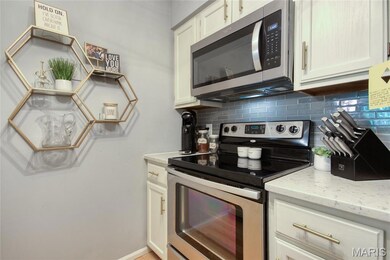
15668 Quail Meadows Dr Unit C Chesterfield, MO 63017
Estimated payment $1,920/month
Total Views
5,326
2
Beds
1.5
Baths
1,188
Sq Ft
$198
Price per Sq Ft
Highlights
- Recreation Room
- Traditional Architecture
- Community Pool
- Shenandoah Valley Elementary Rated A
- Wood Flooring
- Tennis Courts
About This Home
A Beautiful Chesterfield Community in a quaint setting backing to trees and common ground. This 2 bed 2 bath townhouse offers 3 levels of living space, with the bedrooms and full bath upstairs. Kitchen and main living area on the main level and a recreational area with a walk out in the lower level. You have 2 decks looking out over tree lined view. A covered carport is also included. This community offers great amenities including Pool-Tennis Court-Sport Court-playgrounds and complex. Th home has been appraised at $235, appraisal available upon request. Washer/Dryer, Fridge to stay.
Townhouse Details
Home Type
- Townhome
Est. Annual Taxes
- $2,069
Year Built
- Built in 1987
HOA Fees
- $462 Monthly HOA Fees
Home Design
- Traditional Architecture
- Brick Exterior Construction
Interior Spaces
- 2-Story Property
- Family Room
- Living Room with Fireplace
- Recreation Room
- Basement
Kitchen
- Microwave
- Dishwasher
- Disposal
Flooring
- Wood
- Carpet
Bedrooms and Bathrooms
- 2 Bedrooms
Laundry
- Laundry Room
- Dryer
- Washer
Parking
- 1 Parking Space
- 1 Carport Space
Schools
- Shenandoah Valley Elem. Elementary School
- Central Middle School
- Parkway Central High School
Additional Features
- 7,514 Sq Ft Lot
- Central Heating and Cooling System
Listing and Financial Details
- Assessor Parcel Number 18S-53-1624
Community Details
Overview
- Association fees include clubhouse, insurance, ground maintenance, pool, sewer, snow removal, trash, water
- Chesterfield Village Townhomes Association
Recreation
- Tennis Courts
- Community Pool
Map
Create a Home Valuation Report for This Property
The Home Valuation Report is an in-depth analysis detailing your home's value as well as a comparison with similar homes in the area
Home Values in the Area
Average Home Value in this Area
Tax History
| Year | Tax Paid | Tax Assessment Tax Assessment Total Assessment is a certain percentage of the fair market value that is determined by local assessors to be the total taxable value of land and additions on the property. | Land | Improvement |
|---|---|---|---|---|
| 2023 | $2,069 | $31,020 | $5,430 | $25,590 |
| 2022 | $1,925 | $27,360 | $7,260 | $20,100 |
| 2021 | $1,917 | $27,360 | $7,260 | $20,100 |
| 2020 | $1,863 | $25,520 | $5,930 | $19,590 |
| 2019 | $1,822 | $25,520 | $5,930 | $19,590 |
| 2018 | $1,810 | $23,510 | $3,310 | $20,200 |
| 2017 | $1,761 | $23,510 | $3,310 | $20,200 |
| 2016 | $1,826 | $23,180 | $2,960 | $20,220 |
| 2015 | $1,914 | $23,180 | $2,960 | $20,220 |
| 2014 | $1,590 | $20,540 | $9,250 | $11,290 |
Source: Public Records
Property History
| Date | Event | Price | Change | Sq Ft Price |
|---|---|---|---|---|
| 07/17/2025 07/17/25 | Pending | -- | -- | -- |
| 07/02/2025 07/02/25 | For Sale | $235,000 | +62.2% | $198 / Sq Ft |
| 03/01/2019 03/01/19 | Sold | -- | -- | -- |
| 02/01/2019 02/01/19 | Pending | -- | -- | -- |
| 12/28/2018 12/28/18 | For Sale | $144,900 | -- | $122 / Sq Ft |
Source: MARIS MLS
Purchase History
| Date | Type | Sale Price | Title Company |
|---|---|---|---|
| Warranty Deed | $143,000 | Investors Title Co Clayton | |
| Warranty Deed | $160,900 | None Available |
Source: Public Records
Mortgage History
| Date | Status | Loan Amount | Loan Type |
|---|---|---|---|
| Open | $115,000 | New Conventional | |
| Closed | $83,000 | Adjustable Rate Mortgage/ARM | |
| Previous Owner | $144,800 | Unknown |
Source: Public Records
Similar Homes in the area
Source: MARIS MLS
MLS Number: MIS25044459
APN: 18S-53-1624
Nearby Homes
- 9 Pittsfield Ct
- 15416 Braefield Dr
- 39 White Plains Dr
- 913 Grand Reserve Ct
- 16460 Edge Water Ave
- 314 Indigo Ct
- 314 Indigo Ct Unit 37-302
- 312 Indigo Ct
- 312 Indigo Ct Unit 37-303
- 308 Indigo Ct
- 308 Indigo Ct Unit 40-301
- 16532 Yellow Wood Dr Unit 48-303
- 22 Conway Cove Dr
- 16534 Yellow Wood Dr Unit 48-302
- 16536 Yellow Wood Dr Unit 48-301
- 16534 Yellowwood Dr
- 16513 Waterfront Ave
- 16588 Honey Locust Dr Unit 15-303
- 16590 Honey Locust Dr Unit 15-302
- 1511 Hampton Hall Dr Unit 19 & 20
