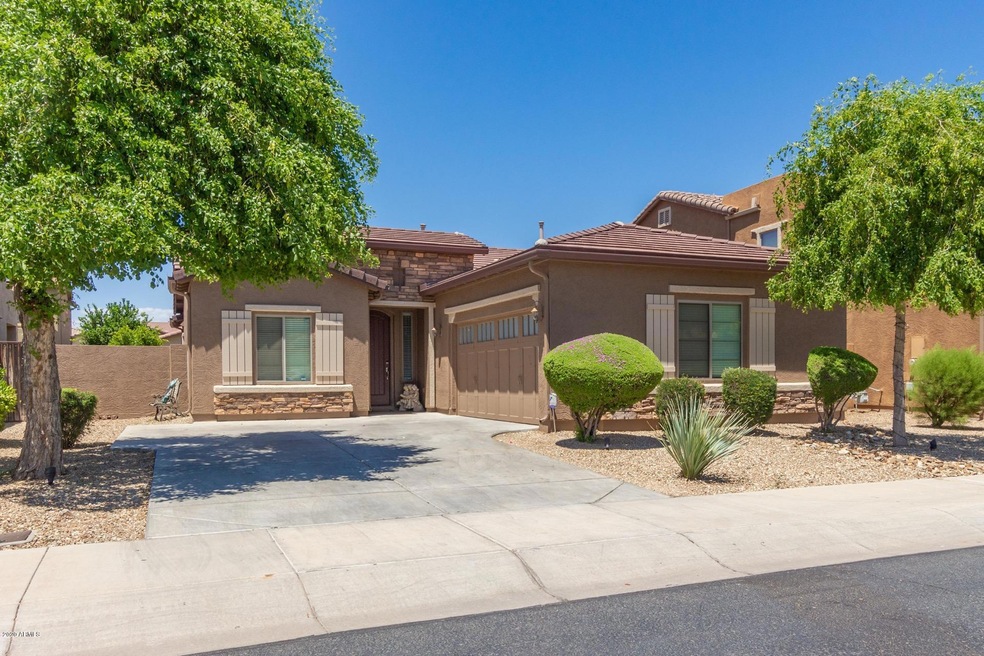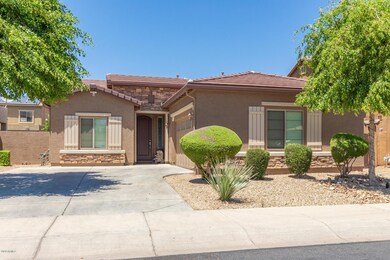
15668 W Devonshire Ave Goodyear, AZ 85395
Palm Valley NeighborhoodHighlights
- Contemporary Architecture
- Granite Countertops
- Covered patio or porch
- Mabel Padgett Elementary School Rated A-
- Private Yard
- 2 Car Direct Access Garage
About This Home
As of January 2025Living is easy in this stunning single story home that sits nestled in the heart of Goodyear! Upon entering this home, you are greeted with beautiful tile flooring, plush carpeting and soft paint palettes. The island kitchen boasts granite countertops, breakfast bar, warm wood cabinetry, pantry and SS appliances! The spacious bedrooms offer plenty of room for sleep, study and storage. The master bathroom showcases dual sinks, garden bathtub, separate shower and a large walkin closet! The covered back patio overlooks lush green grass and lovely shade trees! Your search stops here! Make your move today! This great home will not disappoint! BACK ON THE MARKET 6/22/20
Home Details
Home Type
- Single Family
Est. Annual Taxes
- $2,061
Year Built
- Built in 2007
Lot Details
- 7,897 Sq Ft Lot
- Desert faces the front and back of the property
- Block Wall Fence
- Sprinklers on Timer
- Private Yard
- Grass Covered Lot
HOA Fees
- $67 Monthly HOA Fees
Parking
- 2 Car Direct Access Garage
- Garage Door Opener
Home Design
- Contemporary Architecture
- Wood Frame Construction
- Tile Roof
- Stucco
Interior Spaces
- 1,863 Sq Ft Home
- 1-Story Property
- Ceiling height of 9 feet or more
- Ceiling Fan
- Security System Owned
Kitchen
- Breakfast Bar
- Built-In Microwave
- Kitchen Island
- Granite Countertops
Flooring
- Carpet
- Tile
Bedrooms and Bathrooms
- 3 Bedrooms
- Primary Bathroom is a Full Bathroom
- 2 Bathrooms
- Dual Vanity Sinks in Primary Bathroom
- Bathtub With Separate Shower Stall
Schools
- Litchfield Elementary School
- Verrado Middle School
- Millennium High School
Utilities
- Refrigerated Cooling System
- Heating System Uses Natural Gas
- High Speed Internet
- Cable TV Available
Additional Features
- No Interior Steps
- Covered patio or porch
Listing and Financial Details
- Tax Lot 79
- Assessor Parcel Number 501-61-113
Community Details
Overview
- Association fees include ground maintenance
- Total Prop Managemen Association, Phone Number (602) 952-5581
- Built by Greystone Homes
- Palm Valley Phase 5 Parcels 15 & 16 Subdivision
Recreation
- Bike Trail
Map
Home Values in the Area
Average Home Value in this Area
Property History
| Date | Event | Price | Change | Sq Ft Price |
|---|---|---|---|---|
| 01/22/2025 01/22/25 | Sold | $440,000 | -1.8% | $236 / Sq Ft |
| 12/13/2024 12/13/24 | Pending | -- | -- | -- |
| 12/10/2024 12/10/24 | For Sale | $448,000 | +46.9% | $240 / Sq Ft |
| 07/24/2020 07/24/20 | Sold | $305,000 | +1.7% | $164 / Sq Ft |
| 06/22/2020 06/22/20 | Price Changed | $299,900 | -3.2% | $161 / Sq Ft |
| 05/30/2020 05/30/20 | For Sale | $309,900 | +31.9% | $166 / Sq Ft |
| 12/28/2017 12/28/17 | Sold | $235,000 | -6.0% | $126 / Sq Ft |
| 11/28/2017 11/28/17 | Pending | -- | -- | -- |
| 11/16/2017 11/16/17 | For Sale | $249,950 | -- | $134 / Sq Ft |
Tax History
| Year | Tax Paid | Tax Assessment Tax Assessment Total Assessment is a certain percentage of the fair market value that is determined by local assessors to be the total taxable value of land and additions on the property. | Land | Improvement |
|---|---|---|---|---|
| 2025 | $2,441 | $20,281 | -- | -- |
| 2024 | $2,396 | $18,296 | -- | -- |
| 2023 | $2,396 | $30,570 | $6,110 | $24,460 |
| 2022 | $2,062 | $23,250 | $4,650 | $18,600 |
| 2021 | $2,184 | $22,250 | $4,450 | $17,800 |
| 2020 | $2,167 | $21,160 | $4,230 | $16,930 |
| 2019 | $2,061 | $19,650 | $3,930 | $15,720 |
| 2018 | $2,067 | $18,620 | $3,720 | $14,900 |
| 2017 | $2,305 | $17,410 | $3,480 | $13,930 |
| 2016 | $2,178 | $16,300 | $3,260 | $13,040 |
| 2015 | $2,097 | $14,650 | $2,930 | $11,720 |
Mortgage History
| Date | Status | Loan Amount | Loan Type |
|---|---|---|---|
| Open | $274,500 | New Conventional | |
| Previous Owner | $188,000 | New Conventional | |
| Previous Owner | $130,000 | New Conventional | |
| Previous Owner | $149,478 | FHA | |
| Previous Owner | $50,000 | Stand Alone Second | |
| Previous Owner | $199,950 | New Conventional |
Deed History
| Date | Type | Sale Price | Title Company |
|---|---|---|---|
| Interfamily Deed Transfer | -- | Empire West Title Agency Llc | |
| Warranty Deed | $305,000 | Empire West Title Agency Llc | |
| Warranty Deed | $235,000 | Security Title Agency Inc | |
| Interfamily Deed Transfer | -- | First American Title | |
| Special Warranty Deed | $154,900 | Stewart Title & Trust Of Pho | |
| Trustee Deed | $146,384 | First American Title | |
| Corporate Deed | $249,990 | North American Title Company | |
| Special Warranty Deed | -- | North American Title Company | |
| Cash Sale Deed | $4,047,532 | First American Title |
Similar Homes in Goodyear, AZ
Source: Arizona Regional Multiple Listing Service (ARMLS)
MLS Number: 6084701
APN: 501-61-113
- 15656 W Devonshire Ave
- 15685 W Mackenzie Dr
- 15635 W Montecito Ave
- 4241 N Pebble Creek Pkwy Unit 54D
- 4241 N Pebble Creek Pkwy Unit 42
- 4010 N 156th Ln
- 4417 N 156th Dr
- 4170 N 154th Dr
- 15816 W Amelia Dr
- 15491 W Amelia Dr
- 15741 W Piccadilly Rd
- 15481 W Amelia Dr
- 15846 W Amelia Dr
- 15531 W Piccadilly Rd Unit 6
- 3981 N 155th Ave
- 15446 W Montecito Ave
- 4284 N 154th Ave
- 15430 W Amelia Dr
- 3973 N 160th Ave
- 3797 N 156th Dr






