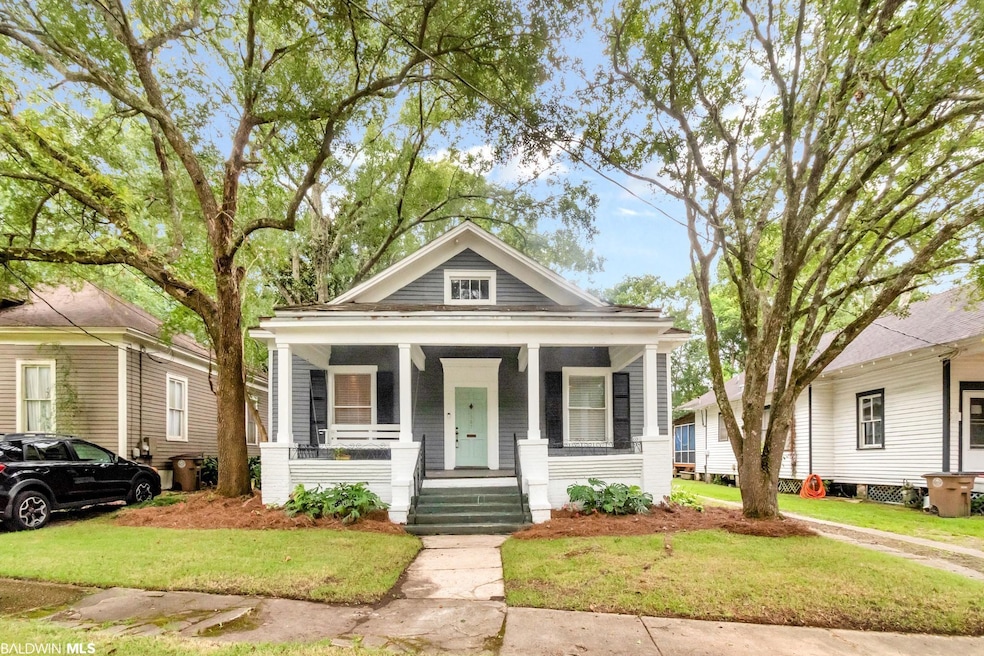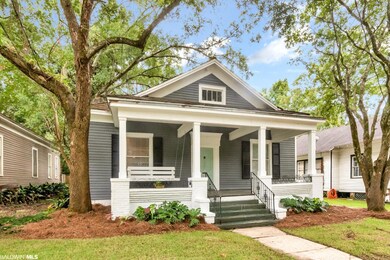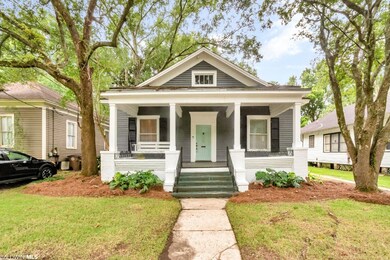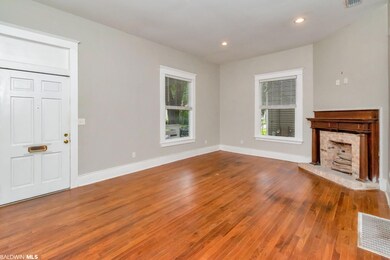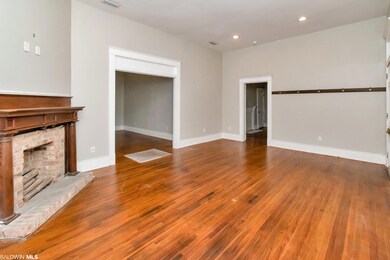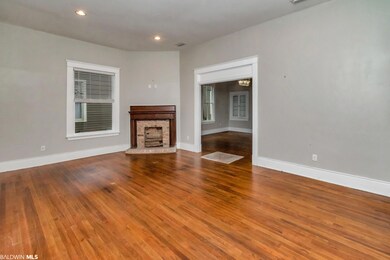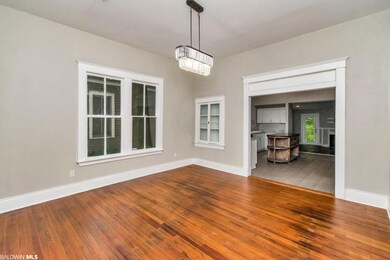
1567 Bruister St Mobile, AL 36604
Midtown Mobile NeighborhoodHighlights
- Wood Flooring
- En-Suite Primary Bedroom
- Central Heating and Cooling System
- Front Porch
- Outdoor Storage
- Combination Dining and Living Room
About This Home
As of September 2022**BOM Pending Release of Sale** Wonderfully Renovated Historic home located in the "Heart of Midtown." Formal Living Room, Dining Room, and a Den with French Doors overlooking the Privacy fenced back yard. Large updated kitchen with Granite Countertops, White Cabinets, Island, Modern Appliances, Three Bedrooms and Two Baths. Large Tiled Shower with Tub, Decorative Fireplaces, Hardwood Floors, High Ceilings, Recessed Lights, Covered front porch , Entire home has been rewired per Seller. All updates per the seller. Listing company makes no representation as to accuracy of square footage; buyer to verify.
Home Details
Home Type
- Single Family
Est. Annual Taxes
- $2,443
Year Built
- 1986
Lot Details
- Lot Dimensions are 50x137x49x145
- Fenced
- Historic Home
Home Design
- Wood Frame Construction
- Wood Siding
Interior Spaces
- 2,019 Sq Ft Home
- 1-Story Property
- Combination Dining and Living Room
Kitchen
- Electric Range
- Microwave
- Dishwasher
- Disposal
Flooring
- Wood
- Tile
- Vinyl
Bedrooms and Bathrooms
- 3 Bedrooms
- En-Suite Primary Bedroom
- 2 Full Bathrooms
- Dual Vanity Sinks in Primary Bathroom
- Separate Shower
Outdoor Features
- Outdoor Storage
- Front Porch
Utilities
- Central Heating and Cooling System
- Electric Water Heater
Listing and Financial Details
- Assessor Parcel Number 2910214001036XXX
Ownership History
Purchase Details
Purchase Details
Home Financials for this Owner
Home Financials are based on the most recent Mortgage that was taken out on this home.Purchase Details
Purchase Details
Home Financials for this Owner
Home Financials are based on the most recent Mortgage that was taken out on this home.Purchase Details
Map
Similar Homes in Mobile, AL
Home Values in the Area
Average Home Value in this Area
Purchase History
| Date | Type | Sale Price | Title Company |
|---|---|---|---|
| Warranty Deed | $268,078 | None Listed On Document | |
| Warranty Deed | $269,900 | -- | |
| Warranty Deed | $240,000 | None Available | |
| Deed | $70,000 | -- | |
| Warranty Deed | $50,000 | None Available |
Mortgage History
| Date | Status | Loan Amount | Loan Type |
|---|---|---|---|
| Previous Owner | $265,010 | New Conventional | |
| Previous Owner | $140,000 | No Value Available | |
| Previous Owner | -- | No Value Available |
Property History
| Date | Event | Price | Change | Sq Ft Price |
|---|---|---|---|---|
| 09/23/2022 09/23/22 | Sold | $269,900 | -3.6% | $134 / Sq Ft |
| 08/29/2022 08/29/22 | Pending | -- | -- | -- |
| 08/26/2022 08/26/22 | For Sale | $279,900 | 0.0% | $139 / Sq Ft |
| 08/18/2022 08/18/22 | Pending | -- | -- | -- |
| 08/11/2022 08/11/22 | For Sale | $279,900 | +299.9% | $139 / Sq Ft |
| 01/14/2018 01/14/18 | Sold | $70,000 | -- | $35 / Sq Ft |
| 11/16/2017 11/16/17 | Pending | -- | -- | -- |
Tax History
| Year | Tax Paid | Tax Assessment Tax Assessment Total Assessment is a certain percentage of the fair market value that is determined by local assessors to be the total taxable value of land and additions on the property. | Land | Improvement |
|---|---|---|---|---|
| 2024 | $1,359 | $22,300 | $3,600 | $18,700 |
| 2023 | $1,359 | $19,200 | $3,500 | $15,700 |
| 2022 | $1,962 | $15,450 | $3,500 | $11,950 |
| 2021 | $2,443 | $19,240 | $3,400 | $15,840 |
| 2020 | $2,497 | $19,660 | $3,400 | $16,260 |
| 2019 | $1,222 | $19,240 | $0 | $0 |
| 2018 | $1,135 | $17,880 | $0 | $0 |
| 2017 | $564 | $8,880 | $0 | $0 |
| 2016 | $1,099 | $22,880 | $0 | $0 |
| 2013 | -- | $15,180 | $0 | $0 |
Source: Baldwin REALTORS®
MLS Number: 335181
APN: 29-10-21-4-001-036
- 1559 Bruister St
- 155 S Catherine St
- 201 S Catherine St
- 1551 Monterey Place
- 1600 Government St Unit 3F
- 1600 Government St Unit 3A
- 1602 Government St Unit 1B
- 61 S Catherine St
- 34 S Monterey St
- 54 S Catherine St
- 1706 Laurel St
- 1704 Mcgill Ave
- 257 McDonald Ave
- 1706 Hunter Ave
- 1721 New Conti St
- 204 Tuttle Ave
- 1460 Church St
- 1410 Government St
- 12 S Reed Ave
- 1664 Government St
