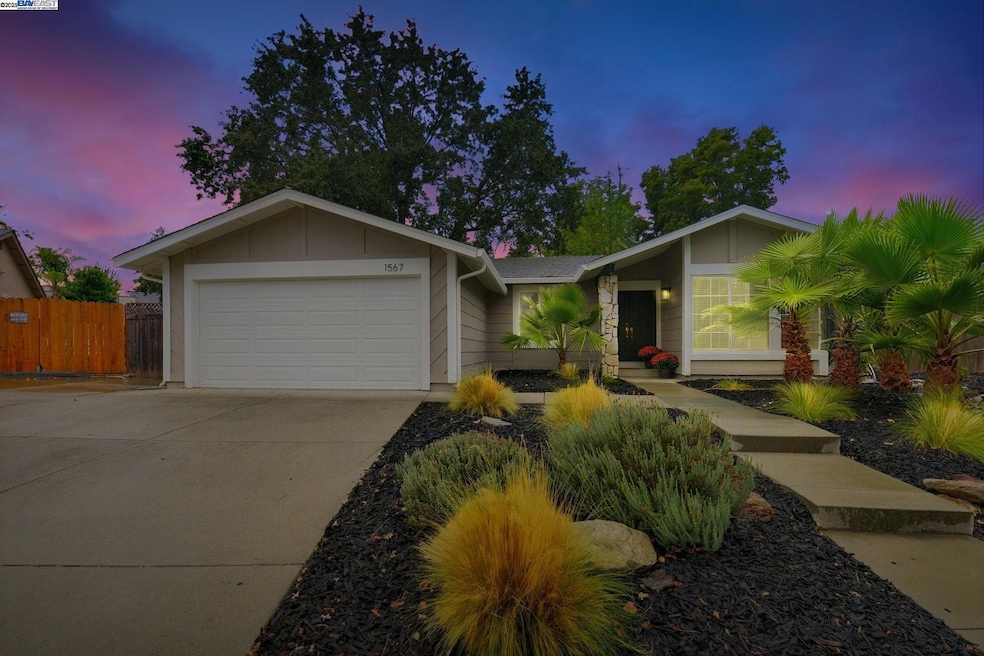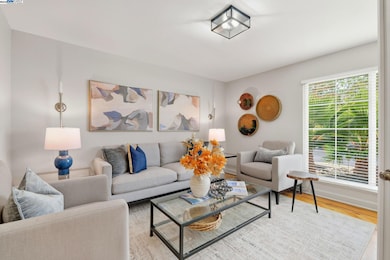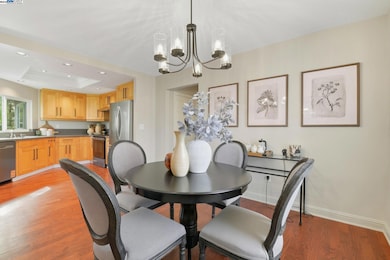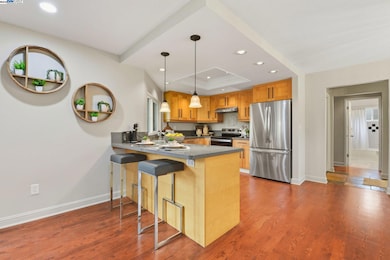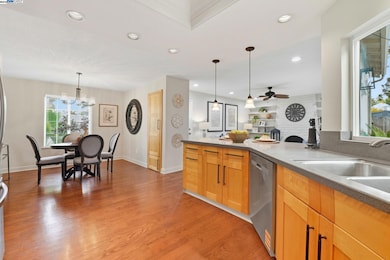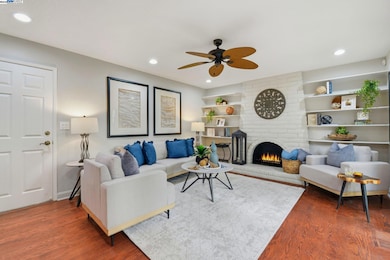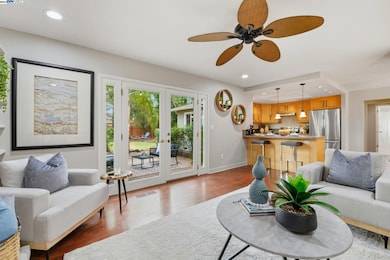1567 Catherine Way Concord, CA 94519
Parkside NeighborhoodEstimated payment $4,580/month
Highlights
- Contemporary Architecture
- 2 Car Attached Garage
- Concrete Flooring
- No HOA
- Forced Air Heating and Cooling System
- North Facing Home
About This Home
Move in ready charming single story, Floor plan designed for comfort and everyday living, Large back yard offers endless potential for entertaining, gardening or simply enjoying an evening under the stars Open House Saturday Nov 1, refreshments will be served
Listing Agent
Kathleen Rojas
Kathy Rojas, Broker Brokerage Phone: 925-768-2223 License #01407825 Listed on: 10/27/2025
Home Details
Home Type
- Single Family
Est. Annual Taxes
- $6,950
Year Built
- Built in 1980
Lot Details
- 9,533 Sq Ft Lot
- North Facing Home
Parking
- 2 Car Attached Garage
- Garage Door Opener
Home Design
- Contemporary Architecture
- Shake Roof
- Shingle Roof
- Wood Roof
- Stucco
Interior Spaces
- 1-Story Property
- Family Room with Fireplace
- Concrete Flooring
- Laundry in Garage
Kitchen
- Gas Range
- Dishwasher
Bedrooms and Bathrooms
- 3 Bedrooms
- 2 Full Bathrooms
Utilities
- Forced Air Heating and Cooling System
- Gas Water Heater
Community Details
- No Home Owners Association
- Ranch
Listing and Financial Details
- Assessor Parcel Number 1142800331
Map
Home Values in the Area
Average Home Value in this Area
Tax History
| Year | Tax Paid | Tax Assessment Tax Assessment Total Assessment is a certain percentage of the fair market value that is determined by local assessors to be the total taxable value of land and additions on the property. | Land | Improvement |
|---|---|---|---|---|
| 2025 | $6,950 | $562,091 | $243,743 | $318,348 |
| 2024 | $6,815 | $551,070 | $238,964 | $312,106 |
| 2023 | $6,815 | $540,266 | $234,279 | $305,987 |
| 2022 | $6,719 | $529,674 | $229,686 | $299,988 |
| 2021 | $6,550 | $519,289 | $225,183 | $294,106 |
| 2019 | $6,422 | $503,889 | $218,505 | $285,384 |
| 2018 | $6,176 | $494,010 | $214,221 | $279,789 |
| 2017 | $5,967 | $484,324 | $210,021 | $274,303 |
| 2016 | $5,800 | $474,828 | $205,903 | $268,925 |
| 2015 | $5,732 | $467,697 | $202,811 | $264,886 |
| 2014 | $5,263 | $426,000 | $184,730 | $241,270 |
Property History
| Date | Event | Price | List to Sale | Price per Sq Ft |
|---|---|---|---|---|
| 11/04/2025 11/04/25 | Pending | -- | -- | -- |
| 10/27/2025 10/27/25 | For Sale | $800,000 | -- | $554 / Sq Ft |
Purchase History
| Date | Type | Sale Price | Title Company |
|---|---|---|---|
| Interfamily Deed Transfer | -- | -- | |
| Grant Deed | $380,500 | Old Republic Title Company |
Mortgage History
| Date | Status | Loan Amount | Loan Type |
|---|---|---|---|
| Open | $300,700 | Purchase Money Mortgage |
Source: Bay East Association of REALTORS®
MLS Number: 41115955
APN: 114-280-033-1
- 1512 Farm Bureau Rd
- 3901 Clayton Rd Unit 57
- 3717 Clayton Rd
- 3624 Chestnut Ave
- 1579 West St
- 1437 Janet Ln
- 1662 Dorchester Place
- 3862 Walnut Ave
- 4081 Clayton Rd Unit 201
- 4081 Clayton Rd Unit 117
- 4081 Clayton Rd Unit 218
- 4020 Salem St
- 3479 Rose Ct
- 3875 Walnut Ave
- 1381 Rosal Ln
- 4081 Salem St
- 1337 Cape Cod Way
- 4161 Huckleberry Dr
- 1221 Mcewing Ct
- 1693 Greentree Dr
