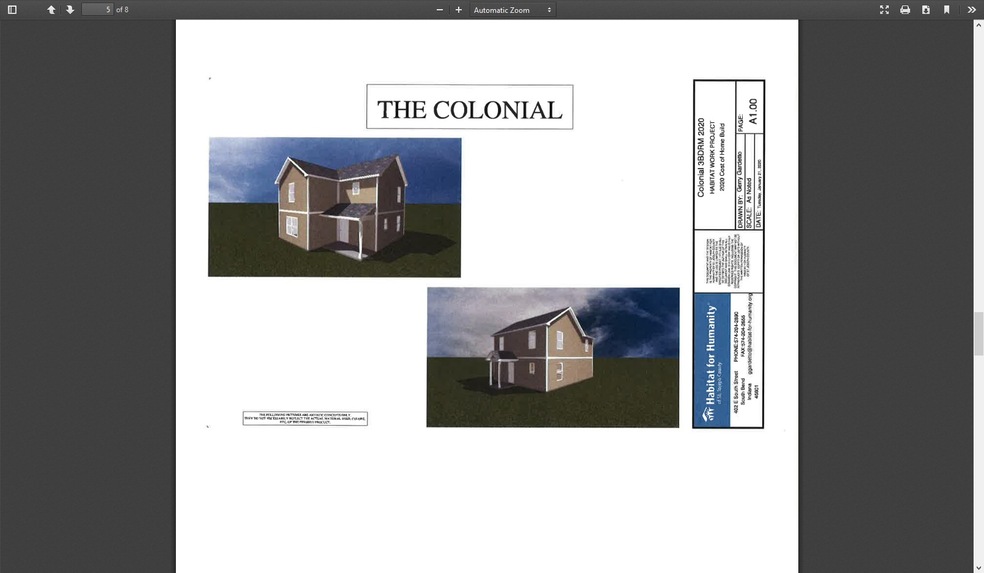
1567 E Edgar Ave Mishawaka, IN 46545
Highlights
- Colonial Architecture
- 1 Car Detached Garage
- Community Playground
- Covered patio or porch
- Crown Molding
- Entrance Foyer
About This Home
As of February 2025NEW CONSTRUCTION in Mishawaka for under $ 170k. The Fields at Highland Subdivision. CITY WATER AND SEWER. Sidewalks, Streetlights, a Park for residents soon to be built. This floorplan has the feel of that of much more expensive homes. Entry foyer with a Half-Bath. Formal Dining Room. Crown Moulding. Wide 36" doorways. Kitchen Pantry. A full Basement with Egress Window. Covered porch both in front and the rear. Patio. Luxury Vinyl Tile on the Main floor, except LR. Carpet on the stairs and in all 2nd. Floor bedrooms. Yard to be sodded. One-Year Warranty. House is framed in and dryed in. Some paint and flooring complete. Take a look. *PLEASE EXERCISE SOCIAL DISTANCING AND RESPONSIBLE BEHAVIOR AT ALL TIMES. **AGENTS: READ AGENT REMARKS BEFORE S HOWING**
Last Agent to Sell the Property
Coldwell Banker Real Estate Group Listed on: 05/08/2020

Home Details
Home Type
- Single Family
Est. Annual Taxes
- $1,579
Year Built
- Built in 2020
Lot Details
- 4,356 Sq Ft Lot
- Lot Dimensions are 66' x 122'
- Level Lot
- Property is zoned R1
Parking
- 1 Car Detached Garage
- Driveway
Home Design
- Colonial Architecture
- Poured Concrete
- Shingle Roof
- Asphalt Roof
- Vinyl Construction Material
Interior Spaces
- 2-Story Property
- Crown Molding
- Entrance Foyer
- Basement Fills Entire Space Under The House
Flooring
- Carpet
- Laminate
Bedrooms and Bathrooms
- 3 Bedrooms
Schools
- Liberty Elementary School
- John Young Middle School
- Mishawaka High School
Utilities
- Forced Air Heating and Cooling System
- Heating System Uses Gas
Additional Features
- Energy-Efficient HVAC
- Covered patio or porch
- Suburban Location
Listing and Financial Details
- Home warranty included in the sale of the property
Community Details
Overview
- The Fields At Highland Subdivision
Recreation
- Community Playground
Ownership History
Purchase Details
Home Financials for this Owner
Home Financials are based on the most recent Mortgage that was taken out on this home.Purchase Details
Home Financials for this Owner
Home Financials are based on the most recent Mortgage that was taken out on this home.Purchase Details
Home Financials for this Owner
Home Financials are based on the most recent Mortgage that was taken out on this home.Purchase Details
Purchase Details
Similar Homes in Mishawaka, IN
Home Values in the Area
Average Home Value in this Area
Purchase History
| Date | Type | Sale Price | Title Company |
|---|---|---|---|
| Warranty Deed | -- | Near North Title Group | |
| Warranty Deed | -- | Near North Title Group | |
| Warranty Deed | -- | Meridian Title | |
| Warranty Deed | -- | Metropolitan Title Llc | |
| Warranty Deed | $201,694 | Near North Title Group |
Mortgage History
| Date | Status | Loan Amount | Loan Type |
|---|---|---|---|
| Open | $282,832 | FHA | |
| Previous Owner | $25,000 | Credit Line Revolving | |
| Previous Owner | $151,650 | New Conventional | |
| Previous Owner | $151,650 | New Conventional |
Property History
| Date | Event | Price | Change | Sq Ft Price |
|---|---|---|---|---|
| 02/05/2025 02/05/25 | Sold | $288,050 | +3.2% | $122 / Sq Ft |
| 01/23/2025 01/23/25 | Pending | -- | -- | -- |
| 12/01/2024 12/01/24 | For Sale | $279,000 | +65.6% | $119 / Sq Ft |
| 07/10/2020 07/10/20 | Sold | $168,500 | 0.0% | $125 / Sq Ft |
| 05/21/2020 05/21/20 | Pending | -- | -- | -- |
| 05/08/2020 05/08/20 | For Sale | $168,500 | -- | $125 / Sq Ft |
Tax History Compared to Growth
Tax History
| Year | Tax Paid | Tax Assessment Tax Assessment Total Assessment is a certain percentage of the fair market value that is determined by local assessors to be the total taxable value of land and additions on the property. | Land | Improvement |
|---|---|---|---|---|
| 2024 | $1,579 | $135,600 | $32,900 | $102,700 |
| 2023 | $1,559 | $136,400 | $32,800 | $103,600 |
| 2022 | $1,567 | $137,400 | $32,800 | $104,600 |
| 2021 | $1,487 | $128,700 | $32,800 | $95,900 |
| 2020 | $20 | $1,400 | $1,400 | $0 |
| 2019 | $20 | $18,500 | $18,500 | $0 |
| 2018 | $0 | $143,300 | $143,300 | $0 |
| 2017 | $4,590 | $143,300 | $143,300 | $0 |
| 2016 | $263 | $8,600 | $8,600 | $0 |
| 2014 | $273 | $10,100 | $10,100 | $0 |
| 2013 | $283 | $10,100 | $10,100 | $0 |
Agents Affiliated with this Home
-
Kathy Glassburn
K
Seller's Agent in 2025
Kathy Glassburn
Open Door Realty, Inc
(708) 699-7653
76 Total Sales
-
Cheryl Ploskonka

Buyer's Agent in 2025
Cheryl Ploskonka
Century 21 Circle
(734) 748-2368
58 Total Sales
-
George Baker

Seller's Agent in 2020
George Baker
Coldwell Banker Real Estate Group
(574) 298-0301
51 Total Sales
Map
Source: Indiana Regional MLS
MLS Number: 202016294
APN: 71-09-10-278-001.000-023
- 1729 Carter Ct
- Lot 32 A Forest River Run
- 1224 Foxglove Ct
- 630 Studebaker St
- 430 Miami Club Dr
- 425 Gernhart Ave
- 2166 Willow Creek Dr
- 417 Indiana Ave
- 1016 N Cedar St
- 56410 Ferris Ave
- 1616 Chestnut St
- 55540 Fir Rd
- 116 S Byrkit St
- 724 E Mishawaka Ave
- 409 E Lowell Ave
- 2028 Linden Ave
- 511 E Battell St
- 1026 Lincolnway E
- 217 S Byrkit Ave
- 1548 E 4th St

